Should I increase depth of cabinets so Wolf Gas Range installs flush?
Molly H.
4 years ago
Featured Answer
Sort by:Oldest
Comments (19)
User
4 years agoRelated Professionals
El Dorado Hills Kitchen & Bathroom Designers · Kettering Kitchen & Bathroom Remodelers · Albany Kitchen & Bathroom Designers · Eagan Furniture & Accessories · Chaska Furniture & Accessories · Vail Furniture & Accessories · Buena Park General Contractors · Eatontown General Contractors · Elmont General Contractors · Evans General Contractors · Mansfield General Contractors · Signal Hill General Contractors · Broadlands Kitchen & Bathroom Remodelers · Clovis Kitchen & Bathroom Remodelers · Omaha Kitchen & Bathroom RemodelersMolly H.
4 years agoMolly H.
4 years agoStarCraft Custom Builders
4 years agoPatricia Colwell Consulting
4 years agolast modified: 4 years agoMolly H. thanked Patricia Colwell ConsultingMolly H.
4 years agoMolly H.
4 years agocatinthehat
4 years agoStarCraft Custom Builders
4 years agoStarCraft Custom Builders
4 years ago
Related Stories

KITCHEN BACKSPLASHESHow to Install a Tile Backsplash
If you've got a steady hand, a few easy-to-find supplies and patience, you can install a tile backsplash in a kitchen or bathroom
Full Story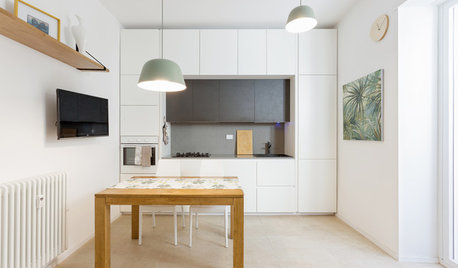
KITCHEN CABINETSGet More Kitchen Storage With Counter-Depth Upper Cabinets
We give you the lowdown on expanding your upper-storage capacity
Full Story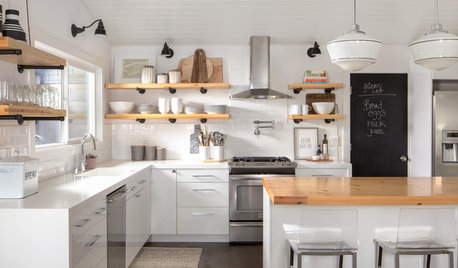
KITCHEN CABINETSWhy I Combined Open Shelves and Cabinets in My Kitchen Remodel
A designer and her builder husband opt for two styles of storage. She offers advice, how-tos and cost info
Full Story
KITCHEN COUNTERTOPSWalk Through a Granite Countertop Installation — Showroom to Finish
Learn exactly what to expect during a granite installation and how to maximize your investment
Full Story
BATHROOM DESIGNHow to Match Tile Heights for a Perfect Installation
Irregular tile heights can mar the look of your bathroom. Here's how to counter the differences
Full Story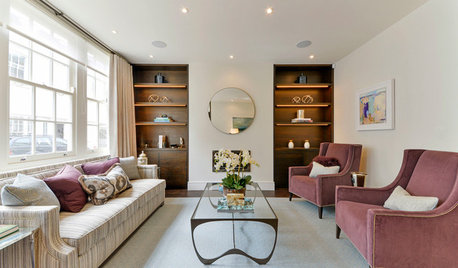
WORKING WITH PROSWhat to Know About Installing Recessed Lighting
Find out what can-light installation costs, how long it takes and what types of lights would work for your home
Full Story
BATHROOM DESIGNShould You Get a Recessed or Wall-Mounted Medicine Cabinet?
Here’s what you need to know to pick the right bathroom medicine cabinet and get it installed
Full Story
KITCHEN CABINETS9 Ways to Configure Your Cabinets for Comfort
Make your kitchen cabinets a joy to use with these ideas for depth, height and door style — or no door at all
Full Story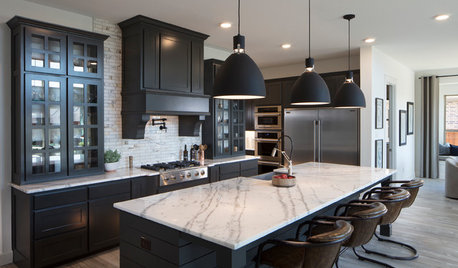
TRENDING NOWThese Are the 10 Most Popular Kitchen Photos So Far in 2019
White, gray and black cabinets shine in these stunning new kitchen photos saved by Houzz users
Full Story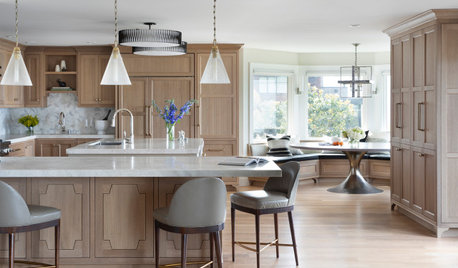
KITCHEN CABINETSNew This Week: 6 Welcoming Kitchens With Wood Cabinets
See how various wood species and finishes bring warmth and beauty to a range of kitchen styles
Full Story





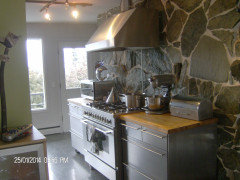

Molly H.Original Author