Patricia Colwell or others--how-to question using IKEA kitchen planner
julieste
4 years ago
Featured Answer
Sort by:Oldest
Comments (16)
wiscokid
4 years agojulieste
4 years agoRelated Professionals
Liberty Township Interior Designers & Decorators · Palos Verdes Estates Architects & Building Designers · South Pasadena Architects & Building Designers · Des Moines Furniture & Accessories · Clark Furniture & Accessories · Corsicana General Contractors · Dover General Contractors · Jackson General Contractors · Klamath Falls General Contractors · Fox Lake Kitchen & Bathroom Designers · Chicago Ridge Kitchen & Bathroom Remodelers · Creve Coeur Kitchen & Bathroom Remodelers · Hickory Kitchen & Bathroom Remodelers · Lisle Kitchen & Bathroom Remodelers · Rowland Heights Cabinets & CabinetryIg222
4 years agowiscokid
4 years agoPatricia Colwell Consulting
4 years agolast modified: 4 years agojulieste
4 years agoPatricia Colwell Consulting
4 years agowiscokid
4 years agoTosca Necoechea
4 years agojulieste
4 years agoGannonCo
4 years agoTosca Necoechea
4 years agojulieste
4 years agoTosca Necoechea
4 years ago
Related Stories

KITCHEN DESIGNKitchen of the Week: Grandma's Kitchen Gets a Modern Twist
Colorful, modern styling replaces old linoleum and an inefficient layout in this architect's inherited house in Washington, D.C.
Full Story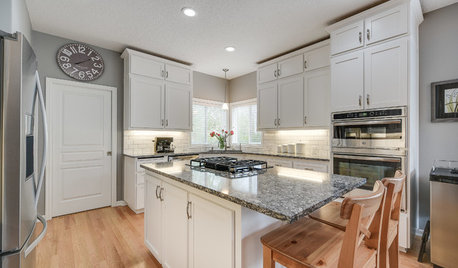
INSIDE HOUZZA New Survey Suggests How Much a Kitchen Remodel Might Cost You
It’s a good starting point, but the true cost will depend on regional and other factors
Full Story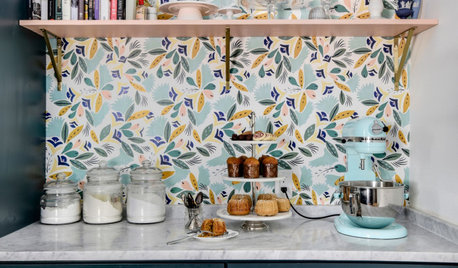
KITCHEN DESIGN12 Items Worth a Spot on Your Kitchen Counter
Keep these useful tools and accessories out in the open to maintain high function without spoiling the view
Full Story
KITCHEN WORKBOOKHow to Remodel Your Kitchen
Follow these start-to-finish steps to achieve a successful kitchen remodel
Full Story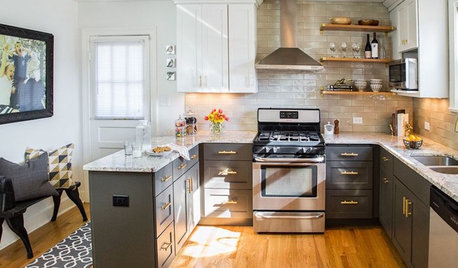
MOST POPULARBefore and After: 13 Dramatic Kitchen Transformations
See the wide range of ways in which homeowners are renovating their kitchens
Full Story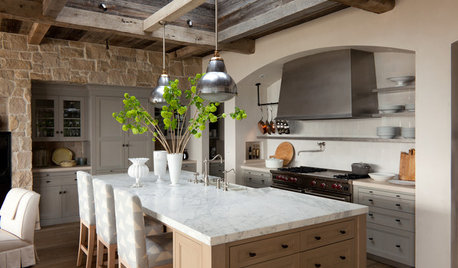
KITCHEN DESIGNHouzz Quiz: What Kitchen Countertop Is Right For You?
The options for kitchen countertops can seem endless. Take our quiz to help you narrow down your selection
Full Story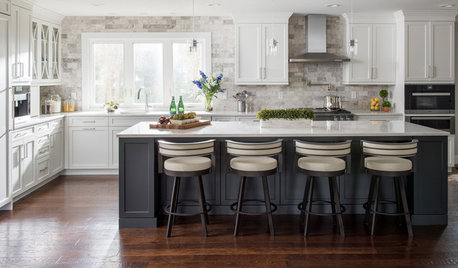
WHITE KITCHENSWhite Cabinets Remain at the Top of Kitchen Wish Lists
Find out the most popular countertop, flooring, cabinet, backsplash and paint picks among homeowners who are renovating
Full Story
KITCHEN DESIGNThe 10 Most Popular Kitchen Photos of 2016
Fall in love with classic styles and materials all over again — and see what’s cooking for the new year
Full Story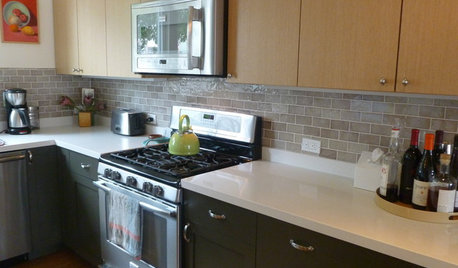
KITCHEN DESIGNPearls of Wisdom From a Real-Life Kitchen Remodel
What your best friend would tell you if you were embarking on a renovation and she'd been there, done that
Full Story
MOST POPULARHow to Reface Your Old Kitchen Cabinets
Find out what’s involved in updating your cabinets by refinishing or replacing doors and drawers
Full StoryMore Discussions







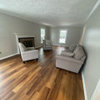

wiscokid