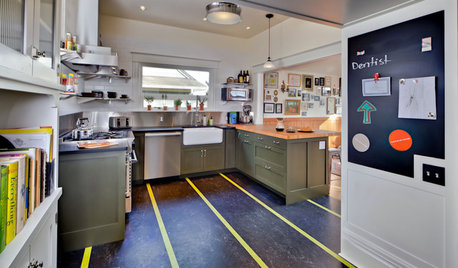Why don't floor plans seem to optimize much for sunlight?
Marco Ferreira
3 years ago
last modified: 3 years ago
Featured Answer
Sort by:Oldest
Comments (29)
Related Professionals
Ferry Pass Architects & Building Designers · Westwood Home Builders · Kailua Kona General Contractors · New River General Contractors · Seal Beach General Contractors · View Park-Windsor Hills General Contractors · Wareham Interior Designers & Decorators · Barrington Hills Kitchen & Bathroom Designers · Riviera Beach Kitchen & Bathroom Designers · Los Angeles Furniture & Accessories · Washington Furniture & Accessories · Bay Shore General Contractors · Dover General Contractors · Kentwood General Contractors · Waimalu General ContractorsSeabornman
3 years agocpartist
3 years agolast modified: 3 years agobpath
3 years agoSeabornman
3 years agoPatricia Colwell Consulting
3 years agoJAN MOYER
3 years agoMark Bischak, Architect
3 years agolast modified: 3 years agobpath
3 years agoMark Bischak, Architect
3 years agobpath
3 years agolast modified: 3 years agoMark Bischak, Architect
3 years agopartim
3 years agoMarco Ferreira
3 years agoArchitectrunnerguy
3 years agoOne Devoted Dame
3 years agolast modified: 3 years agoMarco Ferreira
3 years agopartim
3 years agoVirgil Carter Fine Art
3 years agolast modified: 3 years agoeverdebz
3 years agolast modified: 3 years agoUser
3 years agolast modified: 3 years agoUser
3 years agolast modified: 3 years agoNaf_Naf
3 years agoArchitectrunnerguy
3 years agoeverdebz
3 years agolast modified: 3 years agoMark Bischak, Architect
3 years agoshirlpp
3 years ago
Related Stories

ARCHITECTURE5 Questions to Ask Before Committing to an Open Floor Plan
Wide-open spaces are wonderful, but there are important functional issues to consider before taking down the walls
Full Story
BEFORE AND AFTERSKitchen of the Week: Saving What Works in a Wide-Open Floor Plan
A superstar room shows what a difference a few key changes can make
Full Story
KITCHEN DESIGNOptimal Space Planning for Universal Design in the Kitchen
Let everyone in on the cooking act with an accessible kitchen layout and features that fit all ages and abilities
Full Story
REMODELING GUIDESLive the High Life With Upside-Down Floor Plans
A couple of Minnesota homes highlight the benefits of reverse floor plans
Full Story
LIVING ROOMSLay Out Your Living Room: Floor Plan Ideas for Rooms Small to Large
Take the guesswork — and backbreaking experimenting — out of furniture arranging with these living room layout concepts
Full Story
FLOORS8 Inventive Kitchen Floor Treatments
Let these fresh flooring concepts simmer in the back of your head as you plan your kitchen remodel
Full Story
KITCHEN DESIGN10 Tips for Planning a Galley Kitchen
Follow these guidelines to make your galley kitchen layout work better for you
Full Story
MOST POPULARIs Open-Plan Living a Fad, or Here to Stay?
Architects, designers and Houzzers around the world have their say on this trend and predict how our homes might evolve
Full Story
MOST POPULARPros and Cons of 5 Popular Kitchen Flooring Materials
Which kitchen flooring is right for you? An expert gives us the rundown
Full Story
REMODELING GUIDES8 Architectural Tricks to Enhance an Open-Plan Space
Make the most of your open-plan living area with the use of light, layout and zones
Full StoryMore Discussions










Mark Bischak, Architect