I’d like to get your input on ideas for this quirky entrance
Alicia U
3 years ago
Featured Answer
Sort by:Oldest
Comments (59)
Alicia U
3 years agoAlicia U
3 years agoRelated Professionals
Charlottesville Tile and Stone Contractors · Binghamton General Contractors · West Jordan Architects & Building Designers · Bronx Furniture & Accessories · Greenwood Village Furniture & Accessories · Rogers Furniture & Accessories · Deer Park General Contractors · Crestview Interior Designers & Decorators · Queens Furniture & Accessories · North Bellmore Furniture & Accessories · Bay Shore General Contractors · Green Bay General Contractors · Homer Glen Cabinets & Cabinetry · Powell Flooring Contractors · Taunton Flooring ContractorsAlicia U
3 years agoAlicia U
3 years agoAlicia U
3 years agoAlicia U
3 years agoDesign Interior South
3 years agoBeverlyFLADeziner
3 years agoAlicia U
3 years agoDesign Girl
3 years agolast modified: 3 years agoAlicia U
3 years agoAlicia U
3 years agoDesign Girl
3 years agoAlicia U
3 years agoDesign Interior South
3 years agolast modified: 3 years agoDesign Girl
3 years agolast modified: 3 years agoAlicia U
3 years agoDesign Girl
3 years agoGcubed
3 years agoAlicia U
3 years agofissfiss
3 years agoDesign Girl
3 years agoRL Relocation LLC
3 years agoAlicia U
3 years agoRL Relocation LLC
3 years agoRL Relocation LLC
3 years agoRL Relocation LLC
3 years agoSidgirl K
3 years agoAlicia U
3 years agoAlicia U
3 years agoAlicia U
3 years agoDesign Girl
3 years agolast modified: 3 years agoAlicia U
3 years agoAlicia U
3 years agoDesign Girl
3 years agolast modified: 3 years agoAlicia U
3 years agoDesign Girl
3 years agoDesign Interior South
3 years agoAlicia U
3 years agoDesign Girl
3 years agoAlicia U
3 years agoAlicia U
3 years agoAlicia U
3 years agoRL Relocation LLC
3 years agoRL Relocation LLC
3 years agoDesign Girl
3 years agofissfiss
3 years agoAlicia U
3 years ago
Related Stories
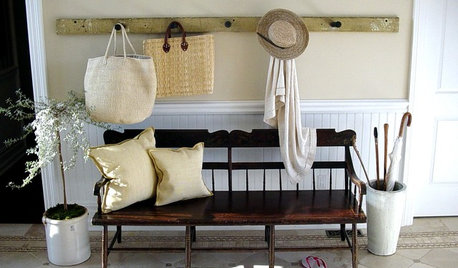
DECORATING GUIDES12 Ideas to Make a Great Entrance
Set the right tone for your house right off the bat by creating an entryway that caters to function but speaks to style
Full Story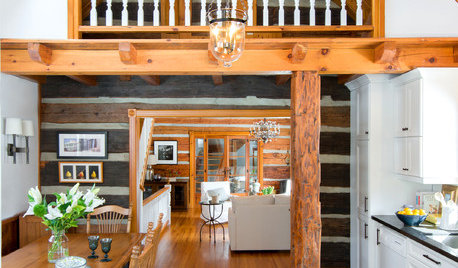
CABINSA Quirky Ontario Cabin Gets a Lighter Touch
Many eccentricities got to stay during this home’s redesign, but now they’re joined by better lighting, looks and functionality
Full Story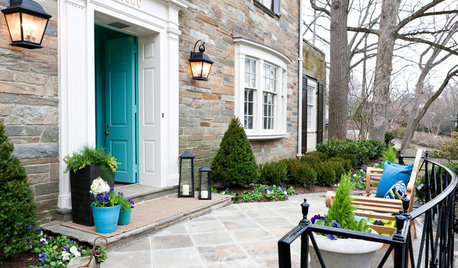
EVENTSDesigners Get Creative in a D.C. Show House
With a historic home as a canvas and a worthy cause as an incentive, designers pulled out all the stops for the 2014 project
Full Story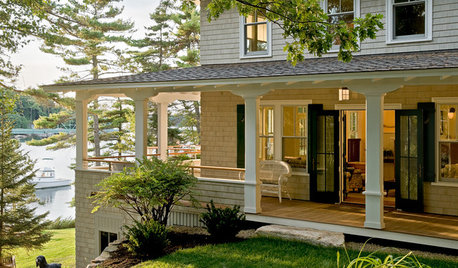
GARDENING AND LANDSCAPING7 Ideas to Get You Back on the Front Porch
Remember the good old days, when porches offered front-row seats to street scenes? They can be even better today
Full Story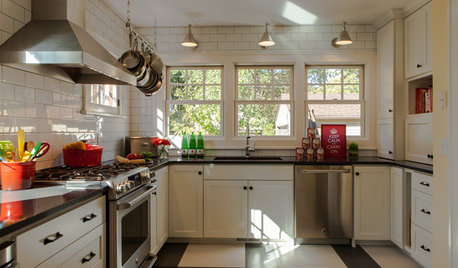
KITCHEN DESIGNGet Ideas from 10 Kitchen Makeovers
Share your thoughts on gorgeous kitchen transformations from Boston to Bristol. Which is your favorite?
Full Story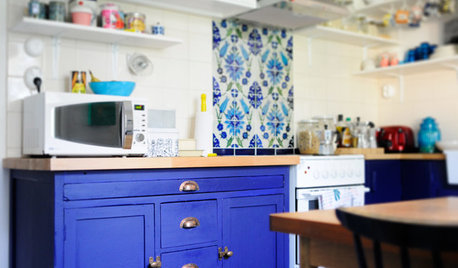
ECLECTIC STYLEGet Creative Salvage Ideas from Houzzers' Reuse Projects
Save money and show off your resourcefulness by borrowing from these creative home projects using salvaged materials
Full Story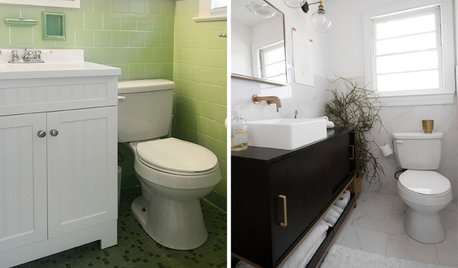
BATHROOM MAKEOVERSGet Ideas From This Budget-Friendly Black-and-White Bath
Hands-on homeowners in South Carolina add a shower to their pastel green bathroom for $4,300
Full Story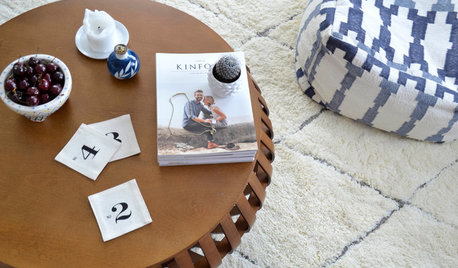
LIFEThe Polite House: How Can I Kindly Get Party Guests to Use Coasters?
Here’s how to handle the age-old entertaining conundrum to protect your furniture — and friendships
Full Story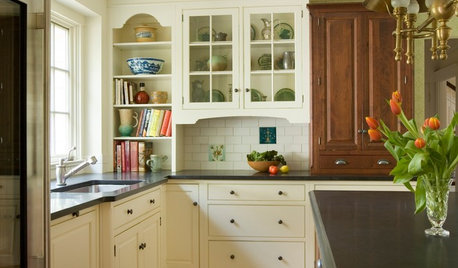
KITCHEN DESIGN3 Warm, Inviting Kitchens We’d Like to Come Home To
See how farmhouse-inspired touches cozy up Colonial, traditional and transitional kitchens
Full Story
COFFEE WITH AN ARCHITECTA Few Things I Would Like to Ask Frank Lloyd Wright
It could take a lifetime to understand Frank Lloyd Wright's work — less if we had answers to a few simple questions
Full Story








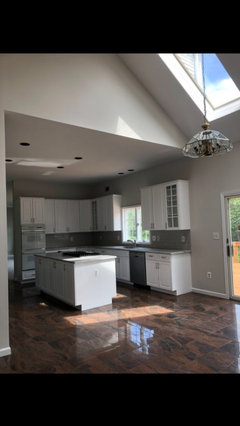

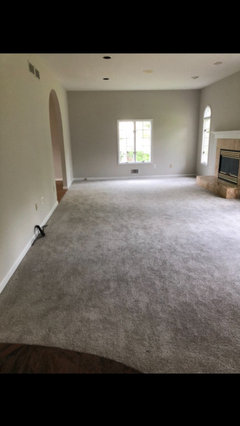






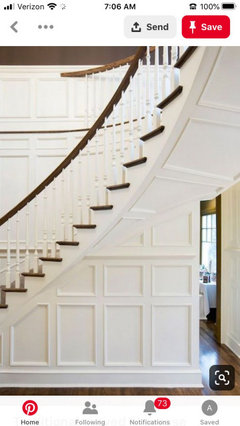


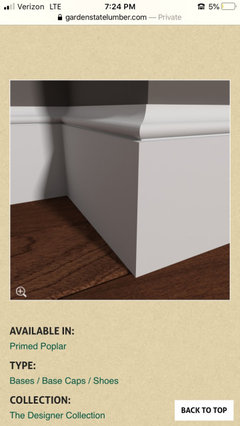









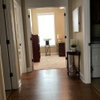

Alicia UOriginal Author