Kitchen island - help needed
olivia38
3 years ago
Featured Answer
Sort by:Oldest
Comments (11)
olivia38
3 years agoAmberth
3 years agoRelated Professionals
Garden City Interior Designers & Decorators · South Sioux City Kitchen & Bathroom Designers · Wilmington Furniture & Accessories · Fort Carson Furniture & Accessories · Conneaut General Contractors · Norristown General Contractors · Westchester General Contractors · Blasdell Kitchen & Bathroom Remodelers · Patterson Kitchen & Bathroom Remodelers · Mountain Top Kitchen & Bathroom Remodelers · Graham Cabinets & Cabinetry · Parsippany Cabinets & Cabinetry · White Oak Cabinets & Cabinetry · Santa Rosa Tile and Stone Contractors · Bell Design-Build FirmsJonathan
3 years agoJanet
3 years agojackietravers61
3 years agoShakti Kotak
3 years agoolivia38
3 years agosaxonend2
3 years agoPAD Kitchens
3 years agoLima Kitchens
3 years ago
Related Stories

MOST POPULARHow Much Room Do You Need for a Kitchen Island?
Installing an island can enhance your kitchen in many ways, and with good planning, even smaller kitchens can benefit
Full Story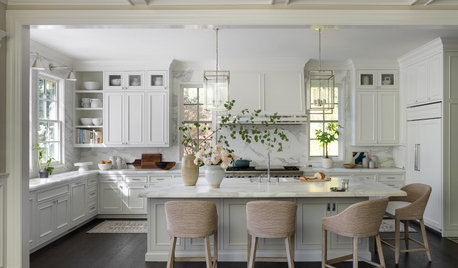
KITCHEN ISLANDSPlan Your Kitchen Island Seating to Suit Your Family’s Needs
In the debate over how to make this feature more functional, consider more than one side
Full Story
KITCHEN DESIGNDesign Dilemma: My Kitchen Needs Help!
See how you can update a kitchen with new countertops, light fixtures, paint and hardware
Full Story
KITCHEN DESIGNKitchen Design Fix: How to Fit an Island Into a Small Kitchen
Maximize your cooking prep area and storage even if your kitchen isn't huge with an island sized and styled to fit
Full Story
INSIDE HOUZZWhat’s Popular for Kitchen Islands in Remodeled Kitchens
Contrasting colors, cabinets and countertops are among the special touches, the U.S. Houzz Kitchen Trends Study shows
Full Story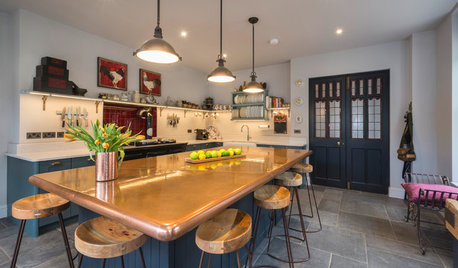
KITCHEN ISLANDSA Kitchen’s Copper Island Makes a Fabulous Focal Point
Industrial elements bring lived-in character to this new kitchen in a historical English house
Full Story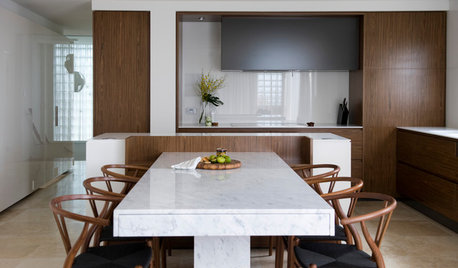
KITCHEN DESIGN6 Ways to Rethink the Kitchen Island
When an island would be more hindrance than help, look to these alternative and very stylish kitchen setups
Full Story
KITCHEN ISLANDSWhat to Consider With an Extra-Long Kitchen Island
More prep, seating and storage space? Check. But you’ll need to factor in traffic flow, seams and more when designing a long island
Full Story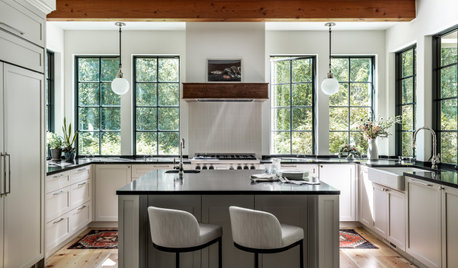
INSIDE HOUZZWhat Homeowners Want in Kitchen Islands Now
Storage is a priority, and contrasting finishes help islands stand out, the 2021 U.S. Houzz Kitchen Trends Study reveals
Full Story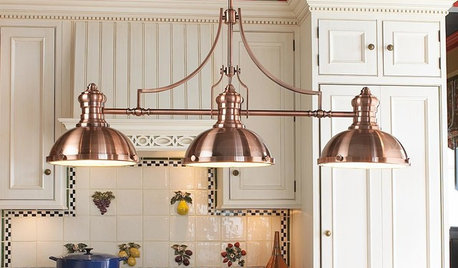
PRODUCT PICKSGuest Picks: Dashing Lighting for Over the Kitchen Island
These single-connection pendants and chandeliers will cover your island lighting needs no matter what your kitchen’s style
Full StoryMore Discussions







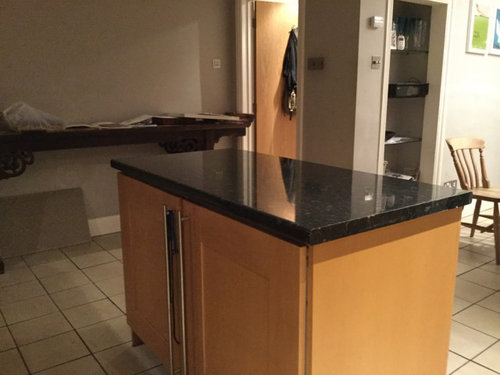
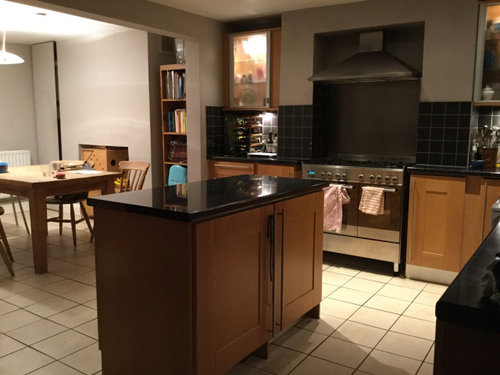
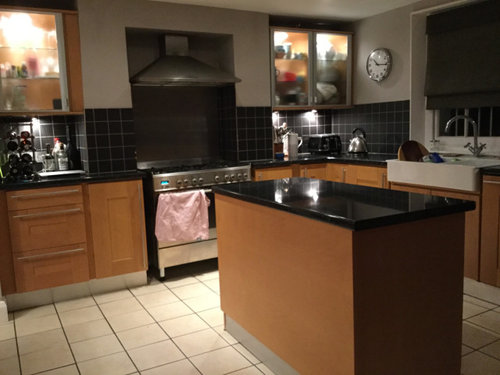
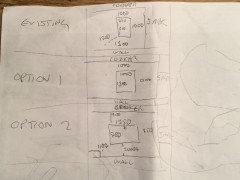
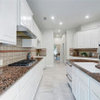


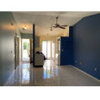
HU-752410343