Basement Bath ReDo Peek
User
3 years ago
last modified: 3 years ago
Featured Answer
Sort by:Oldest
Comments (37)
User
3 years agolast modified: 3 years agoRelated Professionals
North Bergen Furniture & Accessories · San Juan Capistrano Furniture & Accessories · Silver Spring Furniture & Accessories · Washington Interior Designers & Decorators · Baltimore Architects & Building Designers · Corpus Christi Architects & Building Designers · Saint James Architects & Building Designers · Lansing Home Builders · Buenaventura Lakes Home Builders · Dallas Professional Organizers · Greer Professional Organizers · Louisville Professional Organizers · New Brunswick Professional Organizers · Wilmington Professional Organizers · Woodlawn Professional OrganizersUser
3 years agoUser
3 years agoUser
3 years agoUser
3 years agolast modified: 3 years agoUser
3 years agoUser
3 years agolast modified: 3 years agoUser
3 years agolast modified: 3 years agoUser
3 years agolast modified: 3 years agoUser
3 years ago
Related Stories

BASEMENTSRoom of the Day: Swank Basement Redo for a 100-Year-Old Row House
A downtown Knoxville basement goes from low-ceilinged cave to welcoming guest retreat
Full Story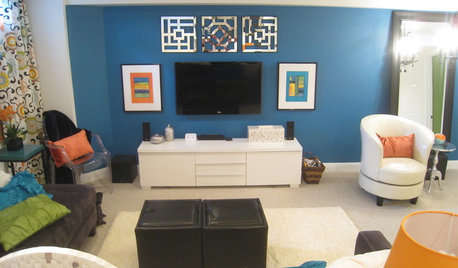
BASEMENTSBasement of the Week: Kicky Colors and Patterns Promise Fun
Snag a peek at a basement makeover happily inspired by a fabric swatch and done for less than $10,000
Full Story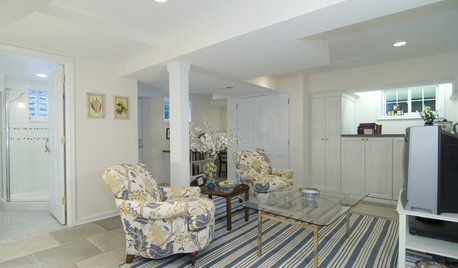
BASEMENTSBasement of the Week: Guests Get a Cottage-Like Stay
Converted to a comfy space with a full bath, a bedroom and extra amenities, this Maryland basement is great for visitors and the owner alike
Full Story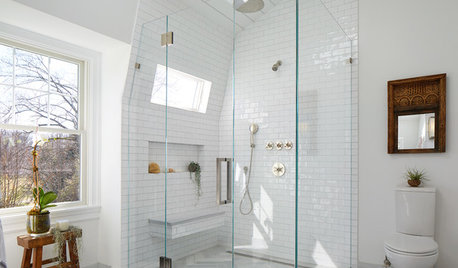
BATHROOM MAKEOVERSRoom of the Day: Water Leak Leads to Good Things in a Master Bath
Take a peek inside to see its new features, including a vaulted ceiling, a heated floor and lots of natural light
Full Story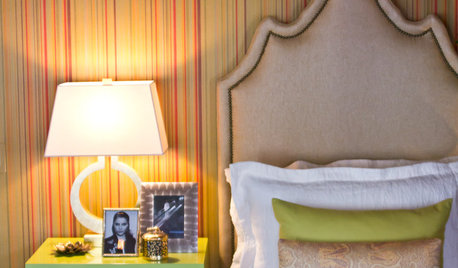
HOUZZ TOURSSan Francisco Decorator Showcase: Glorious Bedrooms and Baths
Peek Inside the Master Bedroom, Guest Rooms and Baths of 2011 Show Home
Full Story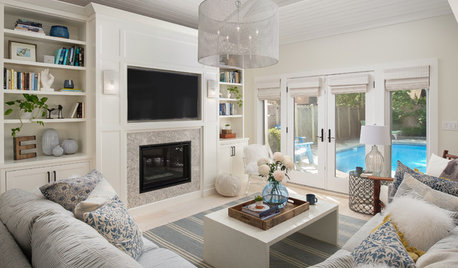
BEFORE AND AFTERSBeachy Chic Walk-Out Basement Opens to the View
In Toronto, a drab basement and a former garage become a bright poolside rec room, workout area, bath and laundry room
Full Story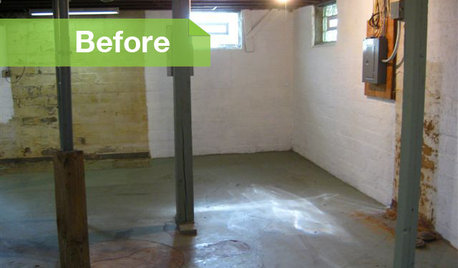
BASEMENTSBasement of the Week: Modern Style Converts an Empty Concrete Box
From raw wasteland to fab living, sleeping and storage space, this snazzy basement now covers all the angles
Full Story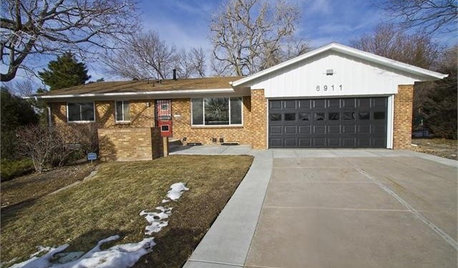
HOUZZ TOURSHouzz Tour: 1960s Ranch Redo in Denver
This sibling team balanced their renovation budget by spending where it counts, and turned their Colorado childhood home into a showplace
Full Story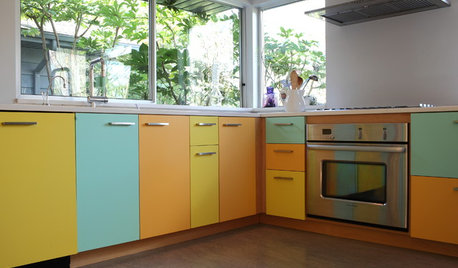
HOUZZ TOURSMy Houzz: A Sherbet-Colored Kitchen and a Spa-Like Bath
Portland, Oregon, homeowners update their 1950s ranch to create their dream ‘glass house’
Full Story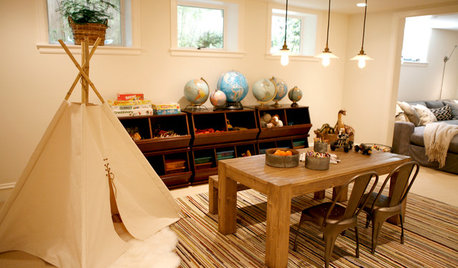
BASEMENTSRoom of the Day: A Renovated Basement With Room to Play
A large unused space becomes a host of rooms for playing, watching TV, hanging out and putting up guests
Full Story







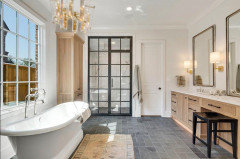

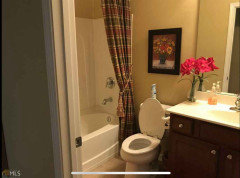
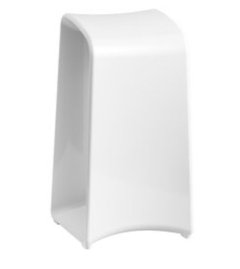



pricklypearcactus