Master Bedroom, Bath, Closet Layout
Natalie Santiago-Weaver
3 years ago
Featured Answer
Sort by:Oldest
Comments (12)
bpath
3 years agolast modified: 3 years agoRelated Professionals
Ferry Pass Architects & Building Designers · Beloit General Contractors · Fridley General Contractors · Caledonia Interior Designers & Decorators · Savannah Furniture & Accessories · Rowland Heights General Contractors · Sheboygan General Contractors · Waimalu General Contractors · Welleby Park General Contractors · New Providence Interior Designers & Decorators · Mill Valley Furniture & Accessories · Kingsburg Furniture & Accessories · Effingham Cabinets & Cabinetry · Lakeside Cabinets & Cabinetry · Vermillion Cabinets & CabinetryNatalie Santiago-Weaver
3 years agolast modified: 3 years agoLindsey_CA
3 years agobpath
3 years agoWestCoast Hopeful
3 years agoNatalie Santiago-Weaver
3 years agobpath
3 years agoPatricia Colwell Consulting
3 years agoNatalie Santiago-Weaver thanked Patricia Colwell ConsultingNatalie Santiago-Weaver
3 years ago
Related Stories

BATHROOM MAKEOVERSA Master Bath With a Checkered Past Is Now Bathed in Elegance
The overhaul of a Chicago-area bathroom ditches the room’s 1980s look to reclaim its Victorian roots
Full Story
BEFORE AND AFTERSA Makeover Turns Wasted Space Into a Dream Master Bath
This master suite's layout was a head scratcher until an architect redid the plan with a bathtub, hallway and closet
Full Story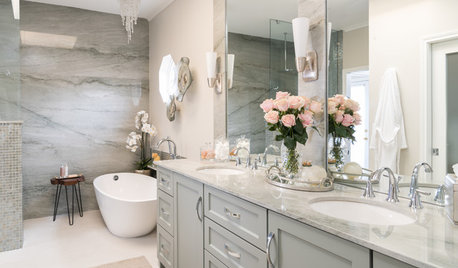
BATHROOM MAKEOVERSBathroom of the Week: Luxe Spa-Like Feel for a Master Bath
A designer found on Houzz updates a bathroom with a wall of quartzite, a water closet and glamorous touches
Full Story
BATHROOM DESIGNBathroom of the Week: Light, Airy and Elegant Master Bath Update
A designer and homeowner rethink an awkward layout and create a spa-like retreat with stylish tile and a curbless shower
Full Story
BATHROOM WORKBOOKStandard Fixture Dimensions and Measurements for a Primary Bath
Create a luxe bathroom that functions well with these key measurements and layout tips
Full Story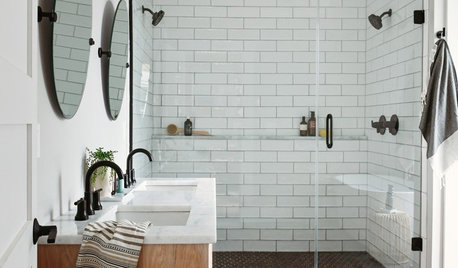
BATHROOM OF THE WEEKBathroom of the Week: A New Master Bath in Black and White
In Pennsylvania, a bedroom is converted into a bright, airy and budget-friendly bathroom
Full Story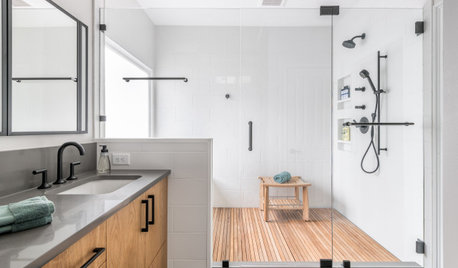
BATHROOM DESIGNBathroom of the Week: Clean Modern Style for a Master Bath
Designers transform a dated bathroom into a spa-like space with a better layout and new fixtures, finishes and storage
Full Story
BATHROOM MAKEOVERSFamily Tackles a Modern Farmhouse-Style Master Bath Remodel
Construction company owners design their dream bath with lots of storage. A barn door with a full mirror hides a closet
Full Story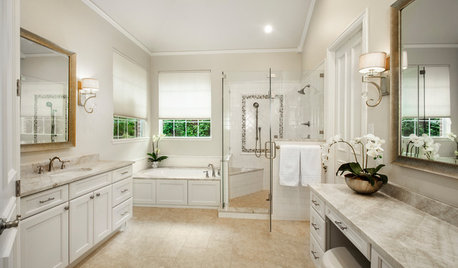
BATHROOM MAKEOVERSBathroom of the Week: Timeless Style Updates a ’90s Master Bath
A designer gives a Dallas couple’s bathroom a smarter layout, new vanities, quartzite countertops and more
Full Story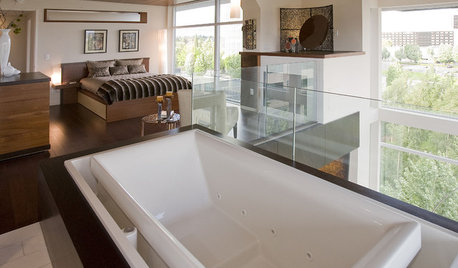
BATHROOM DESIGNDaring Style: Bedroom and Bath, All In One
Loft-Like Open Plans Remove the Master Bath Wall. Is This Look for You?
Full StoryMore Discussions






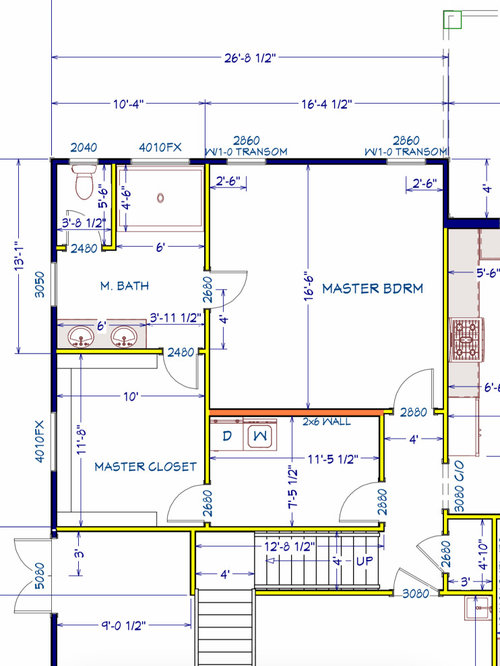
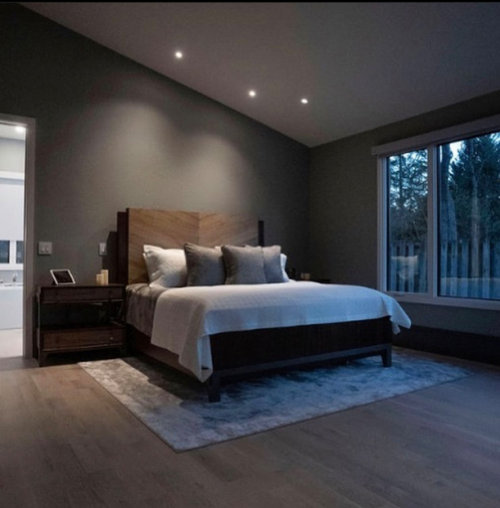
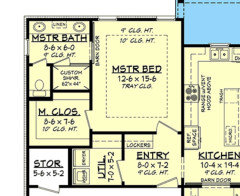



Sabrina Alfin Interiors