Master Bathroom Remodeling - Advice Please
A Green
3 years ago
last modified: 3 years ago
Featured Answer
Sort by:Oldest
Comments (43)
Related Professionals
Arkansas Interior Designers & Decorators · East Hanover Interior Designers & Decorators · Memphis Architects & Building Designers · South Farmingdale Kitchen & Bathroom Designers · Marietta Furniture & Accessories · Eureka Furniture & Accessories · Millburn Furniture & Accessories · Nampa General Contractors · Walnut Park General Contractors · University City Kitchen & Bathroom Remodelers · Biloxi Kitchen & Bathroom Remodelers · Santa Fe Kitchen & Bathroom Remodelers · Waukegan Kitchen & Bathroom Remodelers · Marco Island Cabinets & Cabinetry · Roanoke Cabinets & CabinetryA Green
3 years agoA Green
3 years agolast modified: 3 years agoA Green
3 years agolast modified: 3 years agoGcubed
3 years agoA Green
3 years agoSharon Brindley Designs
3 years agoSharon Brindley Designs
3 years agoSharon Brindley Designs
3 years agoSharon Brindley Designs
3 years agoA Green
3 years agoSharon Brindley Designs
3 years agoA Green
3 years agoSharon Brindley Designs
3 years agoA Green
3 years agolast modified: 3 years agofelizlady
3 years agobtydrvn
3 years agoA Green
3 years agobtydrvn
3 years agobtydrvn
3 years agoA Green
3 years agobtydrvn
3 years agoSharon Brindley Designs
3 years agoSharon Brindley Designs
3 years agoSharon Brindley Designs
3 years agoA Green
3 years agoA Green
3 years agoSharon Brindley Designs
3 years agoSharon Brindley Designs
3 years agoA Green
3 years agoA Green
3 years agoA Green
3 years agoSharon Brindley Designs
3 years agoA Green
3 years agolast modified: 3 years agoclaire larece
3 years ago
Related Stories

BATHROOM DESIGN10 Things to Consider Before Remodeling Your Bathroom
A designer shares her tips for your bathroom renovation
Full Story
BATHROOM COLOR8 Ways to Spruce Up an Older Bathroom (Without Remodeling)
Mint tiles got you feeling blue? Don’t demolish — distract the eye by updating small details
Full Story
BATHROOM DESIGN14 Design Tips to Know Before Remodeling Your Bathroom
Learn a few tried and true design tricks to prevent headaches during your next bathroom project
Full Story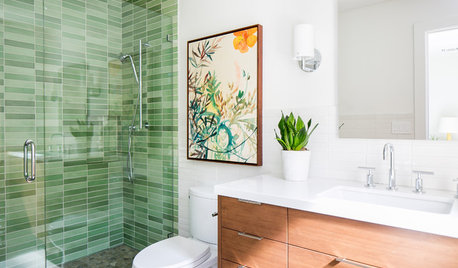
BATHROOM DESIGNTry These Bathroom Remodeling Ideas to Make Cleaning Easier
These fixtures, features and materials will save you time when it comes to keeping your bathroom sparkling
Full Story
4 Easy Ways to Renew Your Bathroom Without Remodeling
Take your bathroom from drab to fab without getting out the sledgehammer or racking up lots of charges
Full Story
REMODELING GUIDESBathroom Workbook: How Much Does a Bathroom Remodel Cost?
Learn what features to expect for $3,000 to $100,000-plus, to help you plan your bathroom remodel
Full Story
BATHROOM DESIGNUpload of the Day: A Mini Fridge in the Master Bathroom? Yes, Please!
Talk about convenience. Better yet, get it yourself after being inspired by this Texas bath
Full Story
CONTRACTOR TIPS6 Lessons Learned From a Master Suite Remodel
One project yields some universal truths about the remodeling process
Full Story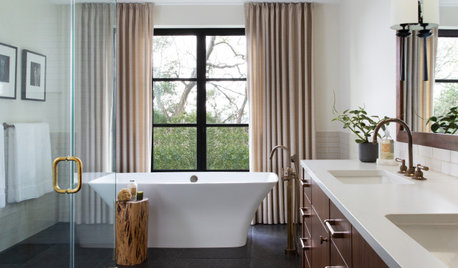
INSIDE HOUZZTop Styles, Colors and Upgrades for Master Bath Remodels in 2019
Transitional becomes the No. 1 style as farmhouse loses steam, according to the U.S. Houzz Bathroom Trends Study
Full Story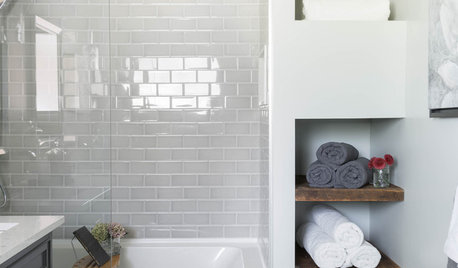
BATHROOM MAKEOVERSHouzz Call: Tell Us About Your Bathroom Remodel!
Did you recently redo your bath? Please tell us about your upgrade and what it took to get there
Full Story












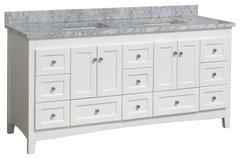
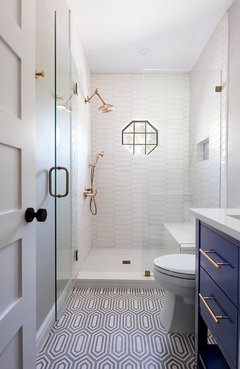

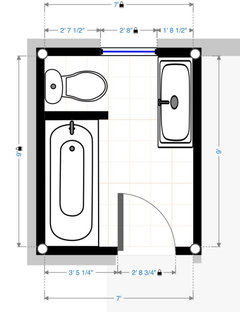
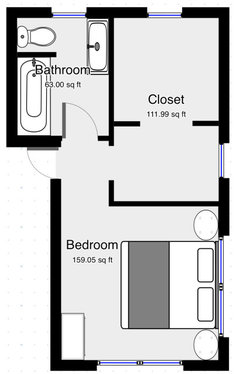











Sharon Brindley Designs