Bathroom Remodel in Loft, Head Clearance Code Issues (See Drawings)
Sara Jennings
3 years ago
last modified: 3 years ago
Related Stories
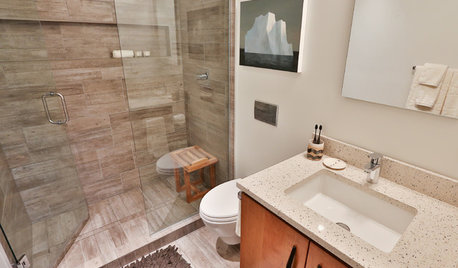
BATHROOM DESIGNSee 2 DIY Bathroom Remodels for $15,500
A little Internet savvy allowed this couple to remodel 2 bathrooms in their Oregon bungalow
Full Story
REMODELING GUIDESBathroom Workbook: How Much Does a Bathroom Remodel Cost?
Learn what features to expect for $3,000 to $100,000-plus, to help you plan your bathroom remodel
Full Story
BATHROOM DESIGN10 Things to Consider Before Remodeling Your Bathroom
A designer shares her tips for your bathroom renovation
Full Story
BATHROOM COLOR8 Ways to Spruce Up an Older Bathroom (Without Remodeling)
Mint tiles got you feeling blue? Don’t demolish — distract the eye by updating small details
Full Story
BATHROOM DESIGN14 Design Tips to Know Before Remodeling Your Bathroom
Learn a few tried and true design tricks to prevent headaches during your next bathroom project
Full Story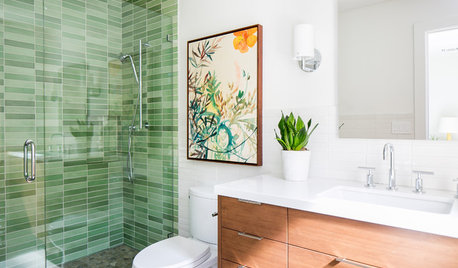
BATHROOM DESIGNTry These Bathroom Remodeling Ideas to Make Cleaning Easier
These fixtures, features and materials will save you time when it comes to keeping your bathroom sparkling
Full Story
INSIDE HOUZZHouzz Survey: See the Latest Benchmarks on Remodeling Costs and More
The annual Houzz & Home survey reveals what you can expect to pay for a renovation project and how long it may take
Full Story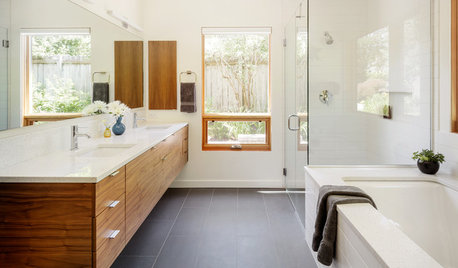
BATHROOM WORKBOOKSee How 8 Bathrooms Fit Everything Into About 100 Square Feet
Get ideas for materials, layouts and more before meeting with pros to plan your own remodel
Full Story
HOUZZ CALLHouzz Call: Show Us Your 8-by-5-Foot Bathroom Remodel
Got a standard-size bathroom you recently fixed up? We want to see it!
Full Story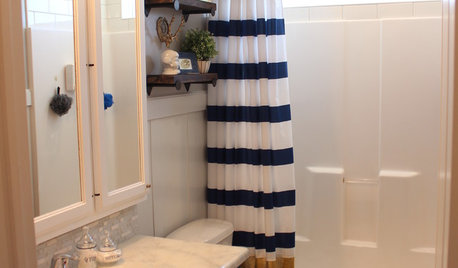
MOST POPULARShe’s Baaack! See a Savvy DIYer’s Dramatic $400 Bathroom Makeover
You’ve already seen her dramatic laundry room makeover. Now check out super budget remodeler Ronda Batchelor’s stunning bathroom update
Full StoryMore Discussions







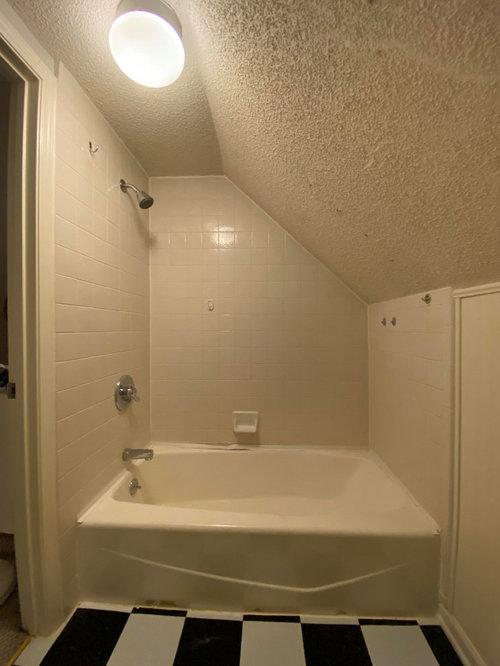
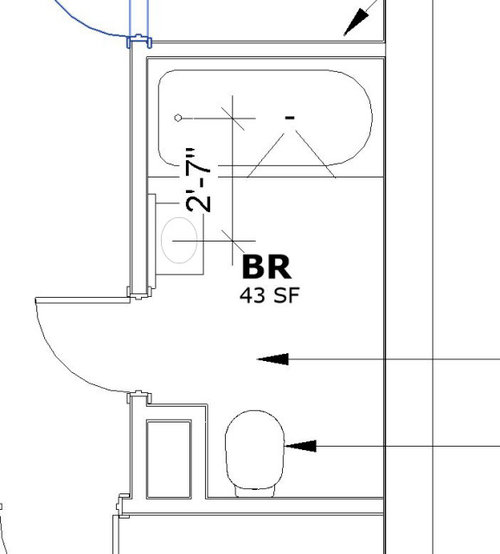
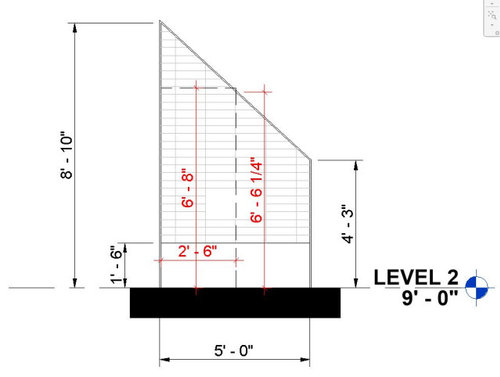





chispa
BlueberryBundtcake - 6a/5b MA
Related Professionals
Beavercreek Kitchen & Bathroom Designers · Peru Kitchen & Bathroom Designers · Buffalo Grove Kitchen & Bathroom Remodelers · Honolulu Kitchen & Bathroom Remodelers · Plant City Kitchen & Bathroom Remodelers · Delhi General Contractors · Hermitage General Contractors · Roseburg General Contractors · Rossmoor General Contractors · Eagle Mountain Kitchen & Bathroom Remodelers · Placerville Kitchen & Bathroom Remodelers · Vermillion Cabinets & Cabinetry · Taylor Window Treatments · Charlotte Furniture & Accessories · Baileys Crossroads General ContractorsSara JenningsOriginal Author