Small Bathroom Remodel - feedback please!
A Green
3 years ago
last modified: 3 years ago
Featured Answer
Sort by:Oldest
Comments (14)
Rebekah Gibbs
3 years agoRelated Professionals
Westbury Interior Designers & Decorators · Bull Run Architects & Building Designers · West Palm Beach Furniture & Accessories · Hampton Bays Furniture & Accessories · Clinton General Contractors · Groveton General Contractors · Longview General Contractors · Los Alamitos General Contractors · Mount Vernon General Contractors · Alpine Kitchen & Bathroom Remodelers · Fremont Window Treatments · Rockville Window Treatments · Crestline Kitchen & Bathroom Remodelers · Lisle Kitchen & Bathroom Remodelers · Sun Valley Kitchen & Bathroom RemodelersA Green
3 years agoA Green
3 years agolast modified: 3 years agoA Green
3 years agoA Green
3 years agoA Green
3 years agokatinparadise
3 years agoJill
3 years agolast modified: 3 years agoA Green
3 years agolast modified: 3 years agoA Green
3 years ago
Related Stories

BATHROOM COLOR8 Ways to Spruce Up an Older Bathroom (Without Remodeling)
Mint tiles got you feeling blue? Don’t demolish — distract the eye by updating small details
Full Story
BATHROOM DESIGN10 Things to Consider Before Remodeling Your Bathroom
A designer shares her tips for your bathroom renovation
Full Story
REMODELING GUIDESBathroom Workbook: How Much Does a Bathroom Remodel Cost?
Learn what features to expect for $3,000 to $100,000-plus, to help you plan your bathroom remodel
Full Story
4 Easy Ways to Renew Your Bathroom Without Remodeling
Take your bathroom from drab to fab without getting out the sledgehammer or racking up lots of charges
Full Story
BATHROOM DESIGN14 Design Tips to Know Before Remodeling Your Bathroom
Learn a few tried and true design tricks to prevent headaches during your next bathroom project
Full Story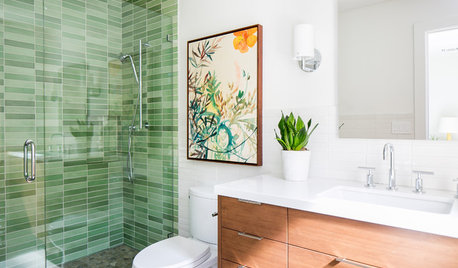
BATHROOM DESIGNTry These Bathroom Remodeling Ideas to Make Cleaning Easier
These fixtures, features and materials will save you time when it comes to keeping your bathroom sparkling
Full Story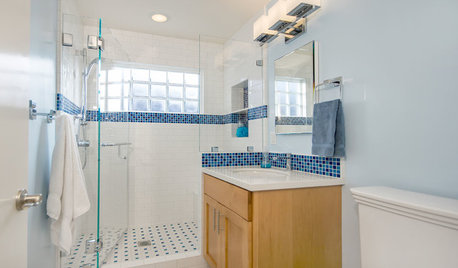
BATHROOM DESIGNLight-Happy Changes Upgrade a Small Bathroom
Glass block windows, Starphire glass shower panes and bright white and blue tile make for a bright new bathroom design
Full Story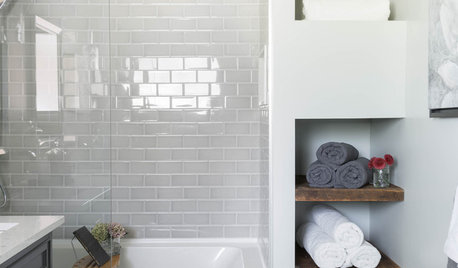
BATHROOM MAKEOVERSHouzz Call: Tell Us About Your Bathroom Remodel!
Did you recently redo your bath? Please tell us about your upgrade and what it took to get there
Full Story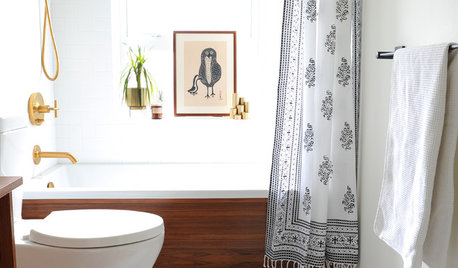
BATHROOM DESIGNBefore and After: 9 Small-Bathroom Makeovers That Wow
Ready to remodel? Get inspired by these bathroom projects that come in at less than 60 square feet
Full Story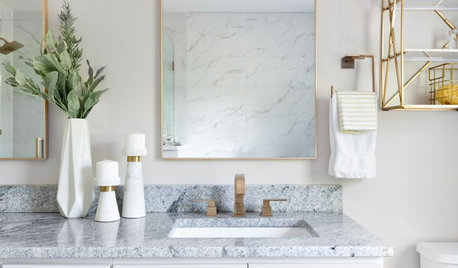
BATHROOM MAKEOVERSNot Ready to Remodel Your Bathroom? Try a Mini Makeover
You can make your room a more pleasing space with a simple spruce-up or a moderate refresh
Full Story






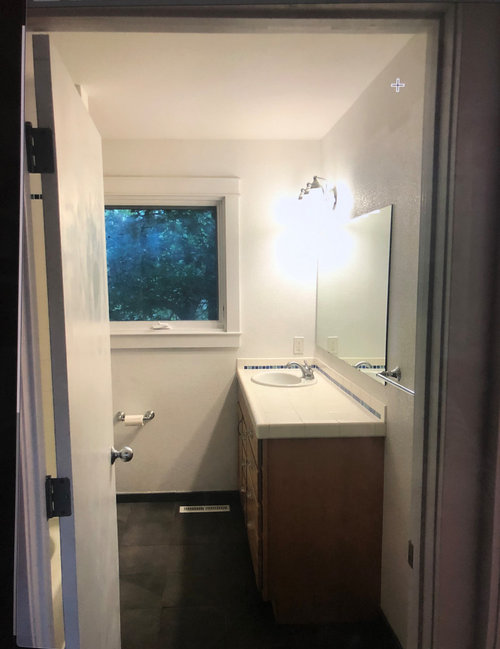





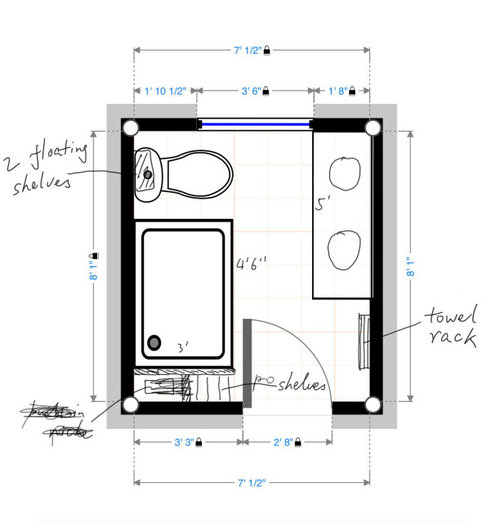

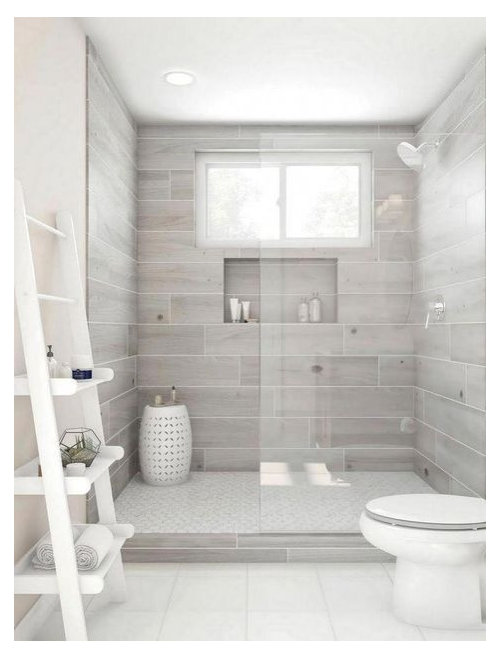


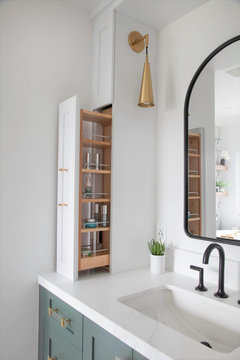
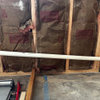

Jill