Planning new-ish kitchen, need help.
Navy Momma
3 years ago
Featured Answer
Sort by:Oldest
Comments (8)
Navy Momma
3 years agoRelated Professionals
Fountain Hills Interior Designers & Decorators · Dayton Architects & Building Designers · Knoxville Kitchen & Bathroom Designers · Queen Creek Kitchen & Bathroom Designers · Saint Peters Kitchen & Bathroom Designers · Manhattan Furniture & Accessories · Merrimack General Contractors · Prichard General Contractors · East Islip Kitchen & Bathroom Designers · Lakeside Kitchen & Bathroom Remodelers · Sicklerville Kitchen & Bathroom Remodelers · Tuckahoe Kitchen & Bathroom Remodelers · Lakeside Cabinets & Cabinetry · Land O Lakes Cabinets & Cabinetry · Boise Design-Build FirmsNavy Momma
3 years agoNavy Momma
3 years agorebasheba
3 years agoNavy Momma
3 years agoNavy Momma
3 years ago
Related Stories

KITCHEN WORKBOOKNew Ways to Plan Your Kitchen’s Work Zones
The classic work triangle of range, fridge and sink is the best layout for kitchens, right? Not necessarily
Full Story
KITCHEN DESIGNKitchen of the Week: Creamy White, Wood and Brass in an Open Plan
A design-build firm helps a Minnesota couple create a roomy L-shaped kitchen with off-white cabinets and a walnut island
Full Story
KITCHEN WORKBOOKHow to Plan Your Kitchen Space During a Remodel
Good design may be more critical in the kitchen than in any other room. These tips for working with a pro can help
Full Story
KITCHEN DESIGNAn Open-Plan Kitchen That’s Ready for Company
Cohesive materials and a new layout help create an attractive cooking, dining and entertaining space for a young family
Full Story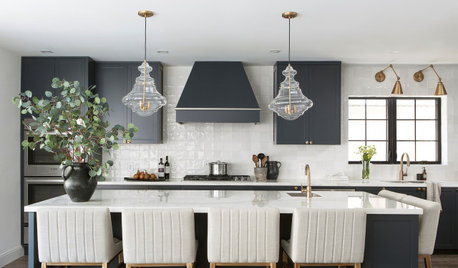
KITCHEN DESIGNKitchen of the Week: Black-and-White Elegance in an Open Plan
A Toronto designer helps a couple update their kitchen with soft black cabinets, marble-look countertops and better flow
Full Story
ORGANIZING7-Day Plan: Get a Spotless, Beautifully Organized Kitchen
Our weeklong plan will help you get your kitchen spick-and-span from top to bottom
Full Story
KITCHEN DESIGNHouse Planning: How to Set Up Your Kitchen
Where to Put All Those Pots, Plates, Silverware, Utensils, Casseroles...
Full Story
KITCHEN DESIGNHow to Plan Your Kitchen's Layout
Get your kitchen in shape to fit your appliances, cooking needs and lifestyle with these resources for choosing a layout style
Full Story
BEFORE AND AFTERSKitchen of the Week: Bungalow Kitchen’s Historic Charm Preserved
A new design adds function and modern conveniences and fits right in with the home’s period style
Full Story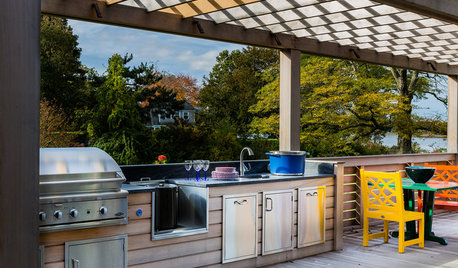
OUTDOOR KITCHENSHow to Cook Up Plans for a Deluxe Outdoor Kitchen
Here’s what to think about when designing your ultimate alfresco culinary space
Full StoryMore Discussions






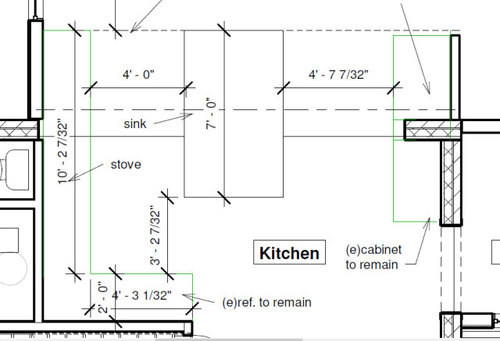
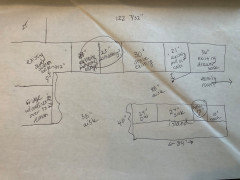
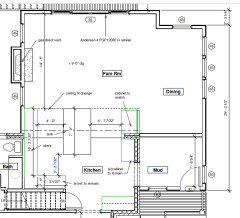
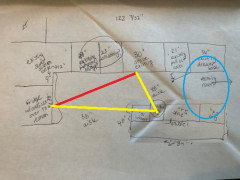
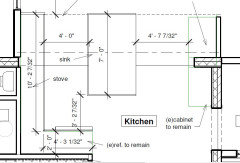
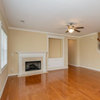



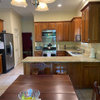
mama goose_gw zn6OH