One big pantry vs. pantry+pocket office
Summer H
3 years ago
Featured Answer
Sort by:Oldest
Comments (18)
traci_from_seattle
3 years agoTrish Walter
3 years agoElaine Doremus Resumes Written
3 years agoPatricia Colwell Consulting
3 years agoitsourcasa
3 years agoJeffrey R. Grenz, General Contractor
3 years agoartemis_ma
3 years agolast modified: 3 years agolmckuin
3 years agoOne Devoted Dame
3 years agodan1888
3 years agoToronto Veterinarian
3 years agoCharles Ross Homes
3 years agoskfso
3 years agobpath
3 years agolast modified: 3 years agoJJ
3 years agoB Carey
3 years agoMark Bischak, Architect
3 years agolast modified: 3 years ago
Related Stories
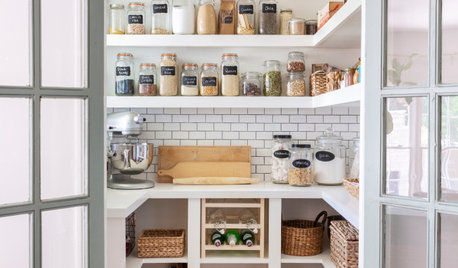
KITCHEN STORAGEWalk-In Pantries vs. Cabinet Pantries
We explore the pros and cons of these popular kitchen storage options
Full Story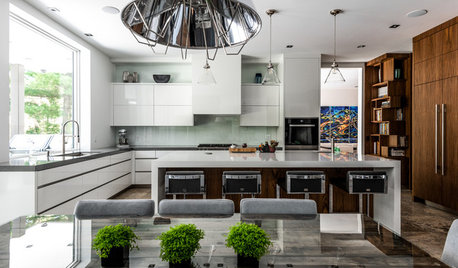
KITCHEN DESIGNA Butler’s Pantry Helps Serve Up Big Family Meals
High-gloss cabinets, hidden storage and warm wood make this kitchen beautiful and functional for entertaining
Full Story
KITCHEN DESIGN7 Steps to Pantry Perfection
Learn from one homeowner’s plan to reorganize her pantry for real life
Full Story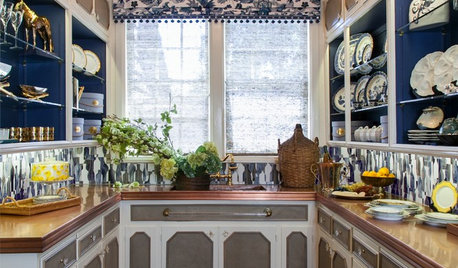
KITCHEN STORAGEWe Can Dream: 40 Beautiful Butler’s Pantries
These stylish butler’s pantries are the ultimate accent piece for any dream kitchen — butler not included
Full Story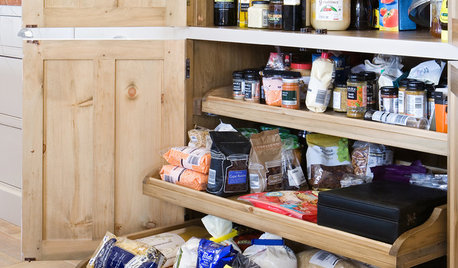
KITCHEN DESIGNSmooth Running: How to Keep the Pantry Organized
Find out how to arrange your dry and canned goods, oils, baking items and snacks so your shelves stay neat
Full Story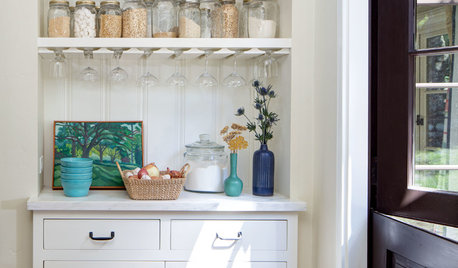
KITCHEN STORAGE7 Ways to Create Open Pantry Space
Use these strategies to give the cook in your kitchen easy access to supplies
Full Story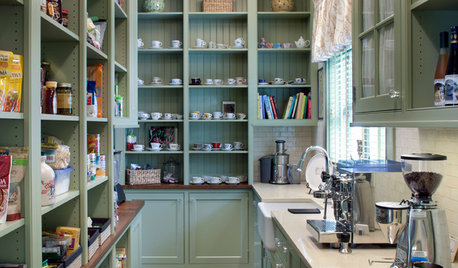
KITCHEN STORAGEShow Us Your Hardworking Pantry
Do you have a clever and convenient kitchen storage setup? Throw some light on the larder and share your pictures and strategies
Full Story
KITCHEN PANTRIES80 Pretty and Practical Kitchen Pantries
This collection of kitchen pantries covers a wide range of sizes, styles and budgets
Full Story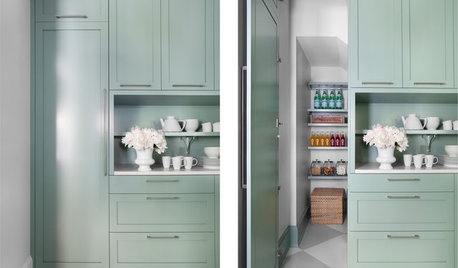
KITCHEN PANTRIES4 Enticing Ways With Pantry Doors
Whether invisible or attention-seeking, this utilitarian kitchen element offers a design opportunity
Full Story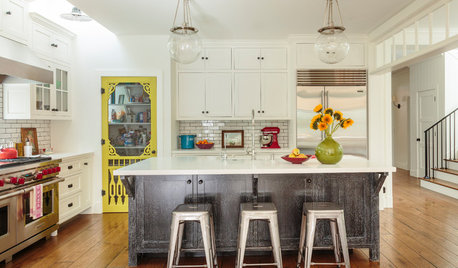
KITCHEN MAKEOVERSYellow Pantry Door Steals the Show in a Modern Farmhouse Kitchen
Pre-aged floors, vintage hardware and rough-hewn materials add an old-world feel to this new Los Angeles kitchen
Full Story





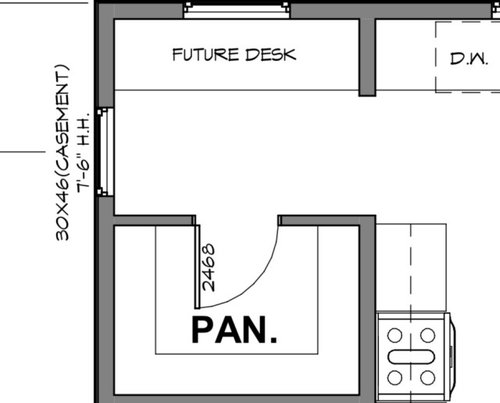
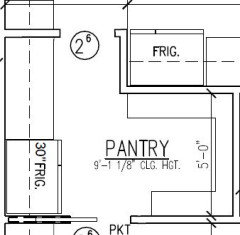





Charles Ross Homes