Funky Stairs need Hand Rail Ideas
EB Hannon
3 years ago
last modified: 3 years ago
Featured Answer
Sort by:Oldest
Comments (48)
EB Hannon
3 years agoRelated Professionals
Panama City Beach Architects & Building Designers · Agoura Hills Kitchen & Bathroom Designers · Hybla Valley Kitchen & Bathroom Designers · Saint Peters Kitchen & Bathroom Designers · Temple Terrace Furniture & Accessories · North Bellmore Furniture & Accessories · Fort Salonga General Contractors · Paducah Kitchen & Bathroom Remodelers · Boardman General Contractors · Midlothian General Contractors · River Edge General Contractors · Deptford Painters · Fairhaven Painters · Brea Painters · Portsmouth Architects & Building DesignersSammy
3 years agoEB Hannon
3 years agoacm
3 years agoEB Hannon
3 years agokudzu9
3 years agoEB Hannon
3 years agoSammy
3 years agohoussaon
3 years agobtydrvn
3 years agoFlo Mangan
3 years agoUser
3 years agoEB Hannon
3 years agoEB Hannon
3 years agocalidesign
3 years agomaifleur03
3 years agobtydrvn
3 years agoDonnie Loftus
3 years agolast modified: 3 years agoRedRyder
3 years agoJoseph Corlett, LLC
3 years agodecoenthusiaste
3 years agoSeabornman
3 years agosuezbell
3 years agosuezbell
3 years agomaifleur03
3 years agolast modified: 3 years agoJJ
3 years agornonwheels
3 years agokudzu9
3 years agoElaine Doremus Resumes Written
3 years agokudzu9
3 years agoElaine Doremus Resumes Written
3 years agoGN Builders L.L.C
3 years agoPatricia Colwell Consulting
3 years agolast modified: 3 years agoFlo Mangan
3 years agocpartist
3 years agoJoseph Corlett, LLC
3 years agoDenita
3 years agodecoenthusiaste
3 years agoFlo Mangan
3 years agoRedRyder
3 years ago
Related Stories
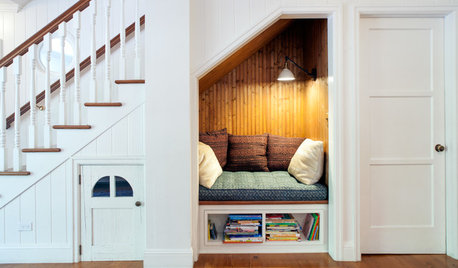
STAIRWAYS17 Ideas for Storage Under the Stairs
It’s not just about the ups and downs. These clever staircases also provide storage, display and seating
Full Story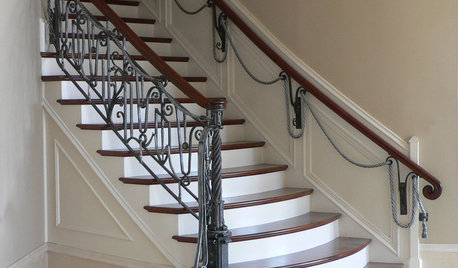
TASTEMAKERSExpert Talk: Maynard Studios' Masterful Railings
These steel stair railings are hand forged, and no two are alike. See how they're made and how they take rooms from plain to breathtaking
Full Story
GARDENING AND LANDSCAPINGNo Fall Guys, Please: Ideas for Lighting Your Outdoor Steps
Safety and beauty go hand in hand when you light landscape stairways and steps with just the right mix
Full Story
HOLIDAY HOME TOURSBrave Decorating Ideas From the NYC Holiday House
A good cause and daring design go hand in hand at a Manhattan mansion, with plenty of inspiration for all
Full Story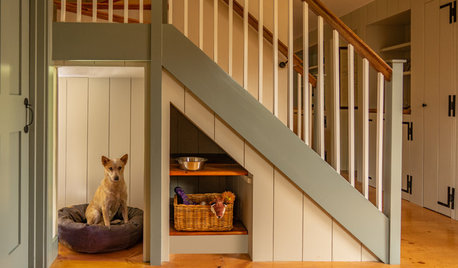
STAIRWAYS7 Staircase Design Ideas That Step Up the Storage and Style
Stairs can take things to the next level with smart and design-savvy solutions like these
Full Story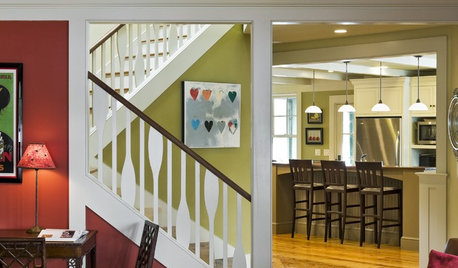
REMODELING GUIDESArchitect's Toolbox: Aim High with Interior Railings
Expressive, evocative railings can take your stairs to new heights
Full Story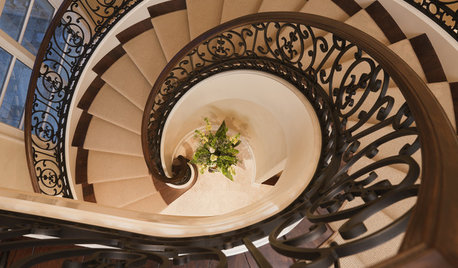
Design Opportunity: Style in the Stairs
From ornate iron scrollwork to spiral-cut wood dowels, balustrades are great supporting acts
Full Story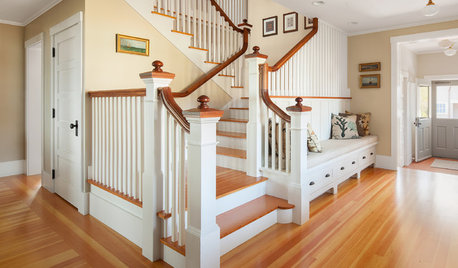
DECORATING GUIDESWhat to Do With the Space Under the Stairs
Whether your stairway is curved or straight, it’s valuable real estate. Here are 10 ways to use it and dress it up
Full Story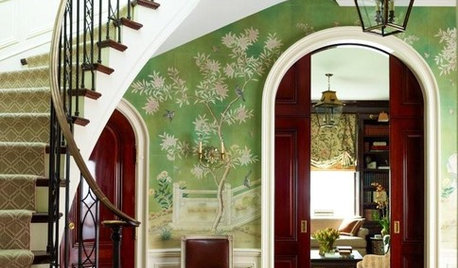
DECORATING GUIDES8 Elegant Ideas for a Stairway Wall
Turn an awkward area into a graceful scene with low seating, a pretty wallpaper, just-right tables and more
Full Story
LANDSCAPE DESIGN15 Ideas for a Stunning Garden Path
Let your imagination roam as you consider the many types of walkways possible in your garden
Full Story





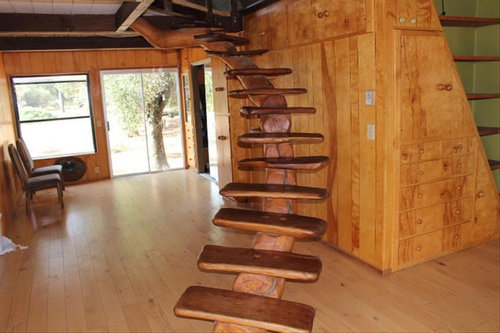
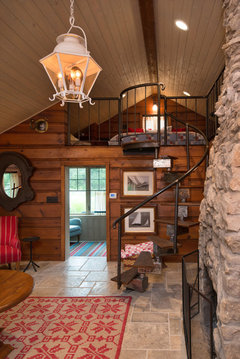

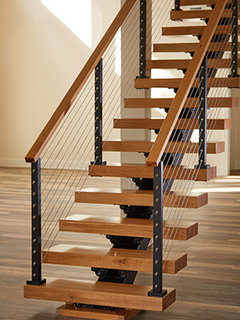
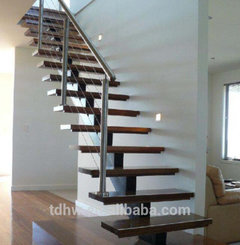
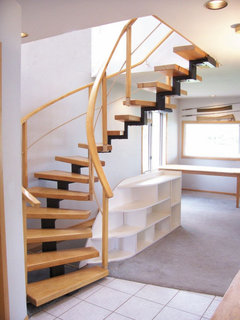
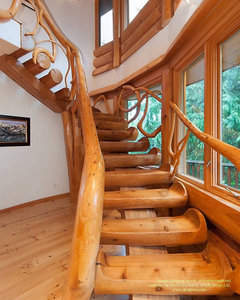

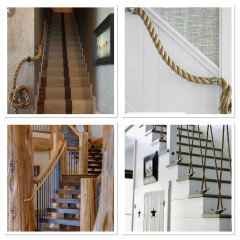
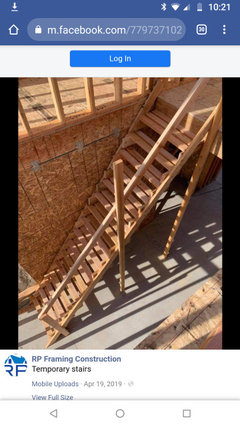
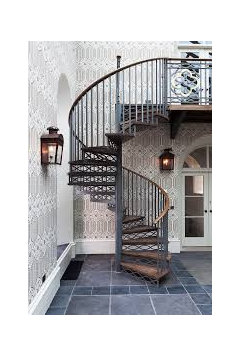


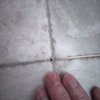
Joseph Corlett, LLC