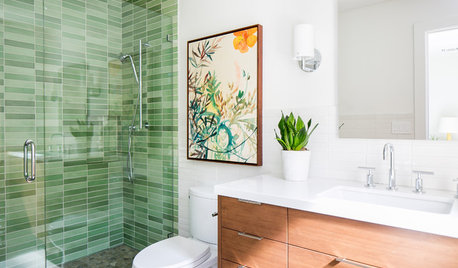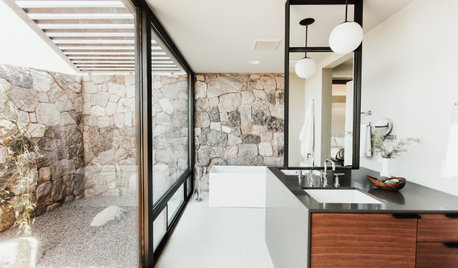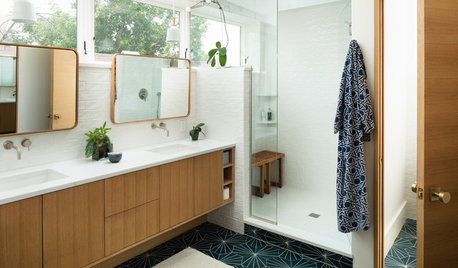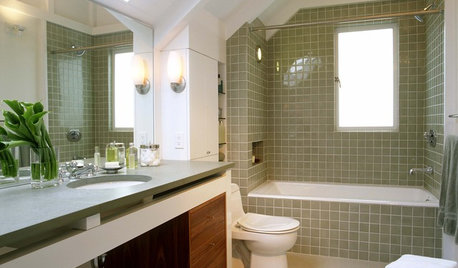Bathroom remodel concerns
HU-206569992
3 years ago
Related Stories

BATHROOM DESIGN10 Things to Consider Before Remodeling Your Bathroom
A designer shares her tips for your bathroom renovation
Full Story
REMODELING GUIDESBathroom Workbook: How Much Does a Bathroom Remodel Cost?
Learn what features to expect for $3,000 to $100,000-plus, to help you plan your bathroom remodel
Full Story
BATHROOM DESIGN14 Design Tips to Know Before Remodeling Your Bathroom
Learn a few tried and true design tricks to prevent headaches during your next bathroom project
Full Story
BATHROOM COLOR8 Ways to Spruce Up an Older Bathroom (Without Remodeling)
Mint tiles got you feeling blue? Don’t demolish — distract the eye by updating small details
Full Story
BATHROOM DESIGNTry These Bathroom Remodeling Ideas to Make Cleaning Easier
These fixtures, features and materials will save you time when it comes to keeping your bathroom sparkling
Full Story
INSIDE HOUZZWhy Homeowners Are Remodeling Their Master Bathrooms in 2019
Find out what inspires action and which types of pros are hired, according to the 2019 U.S. Houzz Bathroom Trends Study
Full Story
INSIDE HOUZZWhy Homeowners Are Remodeling Their Master Bathrooms in 2018
Priorities are style, lighting, resale value and ease of cleaning, according to the U.S. Houzz Bathroom Trends Study
Full Story
4 Easy Ways to Renew Your Bathroom Without Remodeling
Take your bathroom from drab to fab without getting out the sledgehammer or racking up lots of charges
Full Story
REMODELING GUIDESHow to Remodel Your Relationship While Remodeling Your Home
A new Houzz survey shows how couples cope with stress and make tough choices during building and decorating projects
Full Story
BATHROOM DESIGN12 Things to Consider for Your Bathroom Remodel
Maybe a tub doesn’t float your boat, but having no threshold is a no-brainer. These points to ponder will help you plan
Full Story








thisisnotadrill
thinkdesignlive
Related Professionals
Birmingham Interior Designers & Decorators · Corsicana General Contractors · Fort Lee General Contractors · Ridgefield Interior Designers & Decorators · Troutdale Architects & Building Designers · Redmond Kitchen & Bathroom Designers · Tucker Furniture & Accessories · Dunedin General Contractors · Franklin General Contractors · Lakewood General Contractors · Uniondale General Contractors · Federal Heights Kitchen & Bathroom Designers · Land O Lakes Cabinets & Cabinetry · Lodi Window Treatments · Woodridge Window TreatmentsHU-206569992Original Author
Seabornman
Patricia Colwell Consulting
thisisnotadrill
Coastal Floors Georgia
weedyacres
HU-206569992Original Author
HU-206569992Original Author
HU-206569992Original Author
HU-206569992Original Author
HU-206569992Original Author
HU-206569992Original Author
thisisnotadrill
Seabornman
thisisnotadrill