Is 22x22 too big for a two story great room?
Faizah Belliot
3 years ago
Related Stories
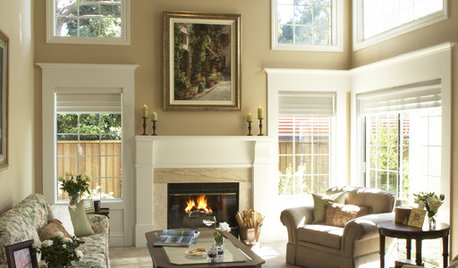
MORE ROOMSTall Tales: Ideas for Two-Story Great Rooms
Make a Great Room Grand With Windows, Balconies, Art and Dramatic Ceilings
Full Story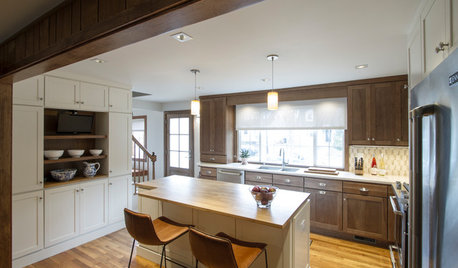
TRANSITIONAL HOMESReworking a Two-Story House for Single-Floor Living
An architect helps his clients redesign their home of more than 50 years to make it comfortable for aging in place
Full Story
ROOM OF THE DAYRoom of the Day: Great Room Solves an Awkward Interior
The walls come down in a chopped-up Eichler interior, and a family gains space and light
Full Story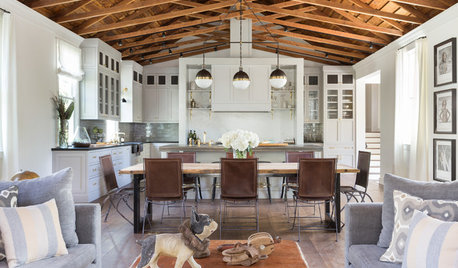
REMODELING GUIDESRoom of the Day: A Great Room in a Former Church
Handmade details, beautiful trusses and a bell make the most of this converted church’s good bones
Full Story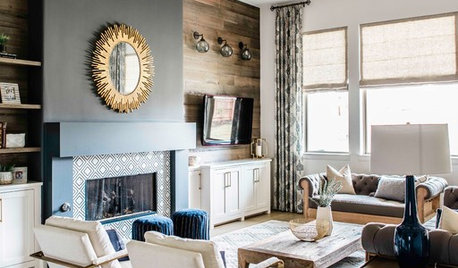
TRENDING NOW4 Great Ideas From Popular Living Rooms and Family Rooms
These trending photos show how designers create living spaces with style, storage and comfortable seating
Full Story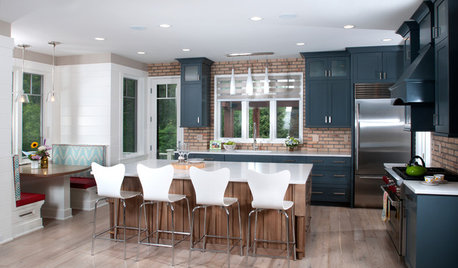
ROOM OF THE DAYRoom of the Day: Eclectic and Casual in a Michigan Great Room
Distressed finishes and a mix of styles make this newly built great room fit for a laid-back family
Full Story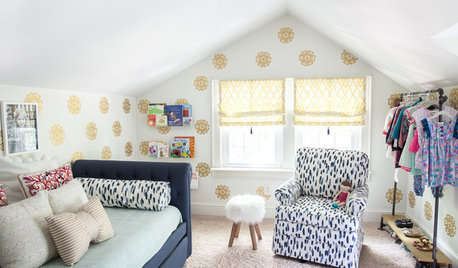
KIDS’ SPACESRoom of the Day: Ready for a Bold ‘Big Girl’ Room
A designer creates a bedroom for her daughter using DIY and budget-friendly ideas
Full Story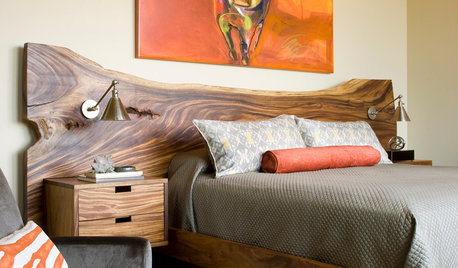
BEDROOMSBedtime Stories: Dream Big With a Creative Headboard
You can wake up your bedroom design with a headboard made from a repurposed or unusual object: shutters, a wood slab, a fireplace surround
Full Story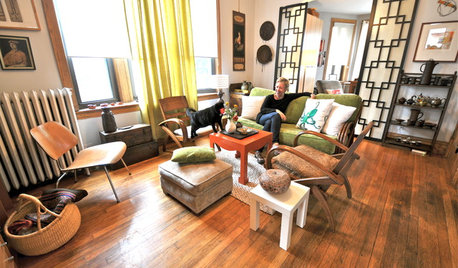
GLOBAL STYLEMy Houzz: A Chicago Two-Story Circles the Globe
International travelers bunk downstairs, while pieces plucked from around the world grace both levels of this two-unit home
Full Story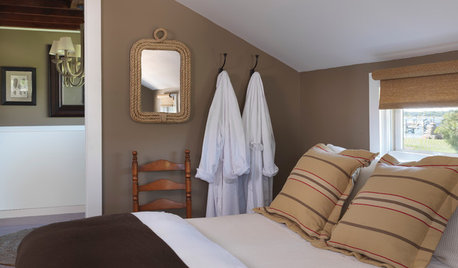
BEDROOMSBedtime Stories: Dress Your Guest Room to Impress
Use this 12-item checklist to make your overnight guests feel like royalty
Full StorySponsored
Custom Craftsmanship & Construction Solutions in Franklin County
More Discussions










nhb22
acm
Related Professionals
East Hanover Interior Designers & Decorators · Oak Hill Architects & Building Designers · St. Louis Kitchen & Bathroom Designers · North Myrtle Beach Furniture & Accessories · Aurora General Contractors · Coffeyville General Contractors · Natchitoches General Contractors · South Windsor General Contractors · West Melbourne General Contractors · Riverdale Design-Build Firms · Grover Beach Home Builders · Tampa Home Builders · West Whittier-Los Nietos Home Builders · Norristown General Contractors · Peoria General ContractorsJJ
Indecisiveness
Virgil Carter Fine Art
Faizah BelliotOriginal Author
Faizah BelliotOriginal Author
Faizah BelliotOriginal Author
decoenthusiaste
kempek01
User
Patricia Colwell Consulting
Jeffrey R. Grenz, General Contractor
WestCoast Hopeful
Susan Murin
Jodow