Advice on patio overhang support columns
jshar2004
10 years ago
Featured Answer
Sort by:Oldest
Comments (24)
Related Professionals
Universal City Architects & Building Designers · Brownsville Kitchen & Bathroom Designers · Southampton Kitchen & Bathroom Designers · Carlsbad Furniture & Accessories · Aurora General Contractors · Banning General Contractors · Dallas General Contractors · Elgin General Contractors · Klahanie General Contractors · Lighthouse Point General Contractors · Merritt Island General Contractors · Stillwater General Contractors · Waianae General Contractors · Travilah General Contractors · Baileys Crossroads General Contractorsjshar2004
10 years agojshar2004
10 years agojshar2004
10 years agolast modified: 10 years agojshar2004
10 years agojshar2004
10 years agostudio10001
10 years agoDMH DESIGN
10 years agohandymam
10 years agobrickln
10 years agolast modified: 10 years agojshar2004
10 years agobrickln
10 years agojshar2004
10 years agobrickln
10 years ago7768
10 years agolast modified: 10 years ago
Related Stories

REMODELING GUIDESSkinny Columns Hold Their Own
Don't let their size fool you: Thin columns provide strong support and big visual impact
Full Story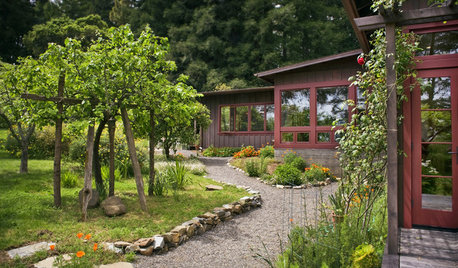
HOUZZ TOURSHouzz Tour: Designed for Harmony with the Land
Sonoma Remodel is About 'Supporting Lifestyle and Possibilities'
Full Story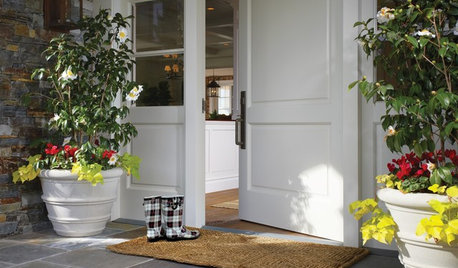
MOST POPULARThe Polite House: On ‘No Shoes’ Rules and Breaking Up With Contractors
Emily Post’s great-great-granddaughter gives us advice on no-shoes policies and how to graciously decline a contractor’s bid
Full Story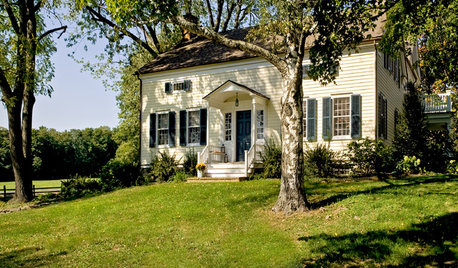
CURB APPEALClues to Finding the Right Color for Your House
Waffling over the rainbow of color options for your home's face? This advice from an architect can help
Full Story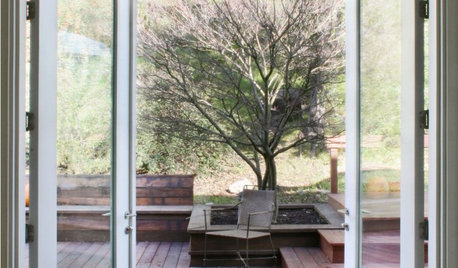
MOST POPULARFind the Right Glass Door for Your Patio
It’s more than just a patio door — it’s an architectural design element. Here’s help for finding the right one for your home and lifestyle
Full Story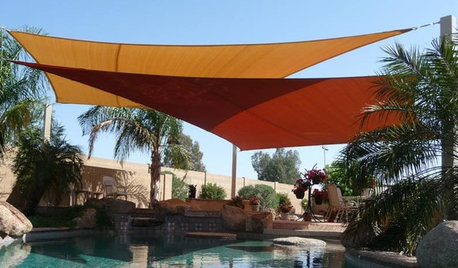
GARDENING AND LANDSCAPINGShade Sails: Outdoor Rooms Take Wing
Futuristic looking yet a terrific complement to both traditional and modern landscapes, shade sails lend a sculptural quality to patios
Full Story
MODERN HOMESHouzz Tour: Desert Home Blurs Every Line Between Indoors and Out
Expansive windows, oversize doors, skylights, a covered patio, an atrium and a roof deck make the most of beautiful surroundings
Full Story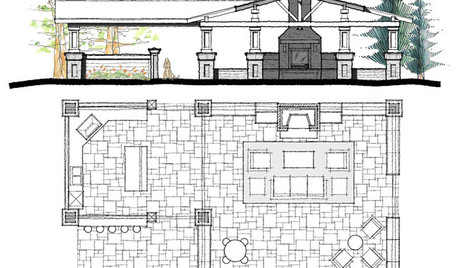
LANDSCAPE DESIGNClimate Control: Work With Nature's Elements for the Best Outdoor Space
Consider sun, wind and water where you live for a deck or patio that's as comfortable as possible all year long
Full Story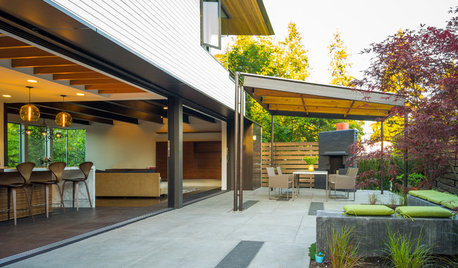
PATIOSPatio Details: Covered Dining Area Extends a Family’s Living Space
Large sliding glass doors connect a pergola-covered terrace with a kitchen and great room in Seattle
Full Story
KITCHEN DESIGNHow to Design a Kitchen Island
Size, seating height, all those appliance and storage options ... here's how to clear up the kitchen island confusion
Full Story





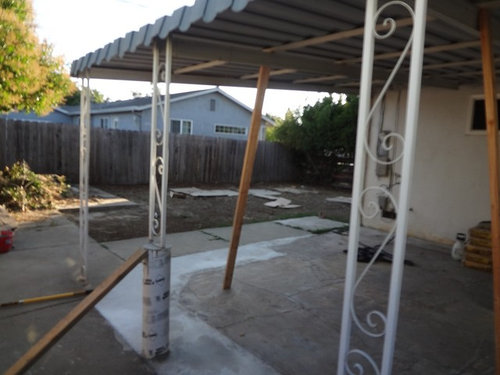
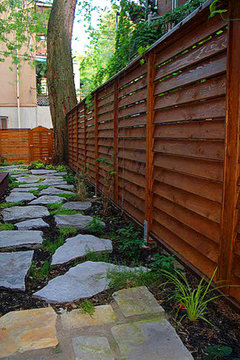

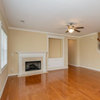

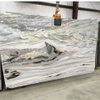

Ironwood Builders