House plans for new home
houseinms
3 years ago
Featured Answer
Sort by:Oldest
Comments (19)
millworkman
3 years agoRelated Professionals
Baltimore Architects & Building Designers · Fort Lewis Architects & Building Designers · University Park Home Builders · Accokeek Home Builders · Arlington Home Builders · Converse Home Builders · Saint Peters Home Builders · Saint Petersburg Home Builders · Abington General Contractors · Clarksville General Contractors · La Grange Park General Contractors · Muskogee General Contractors · Poquoson General Contractors · Ravenna General Contractors · San Elizario General Contractorsbpath
3 years agojslazart
3 years agoanj_p
3 years agoEmily L
3 years agobpath
3 years agolast modified: 3 years agocpartist
3 years agoMark Bischak, Architect
3 years agohouseinms
3 years agoJennifer K
3 years agomainenell
3 years agocpartist
3 years agobpath
3 years agoJJ
3 years agoUser
3 years agocpartist
3 years agoanj_p
3 years agoAmyJUW
3 years agolast modified: 3 years ago
Related Stories

REMODELING GUIDESHome Designs: The U-Shaped House Plan
For outdoor living spaces and privacy, consider wings around a garden room
Full Story
CONTEMPORARY HOMESHouzz Tour: Sonoma Home Maximizes Space With a Clever and Flexible Plan
A second house on a lot integrates with its downtown neighborhood and makes the most of its location and views
Full Story
REMODELING GUIDESPlan Your Home Remodel: The Design and Drawing Phase
Renovation Diary, Part 2: A couple has found the right house, a ranch in Florida. Now it's time for the design and drawings
Full Story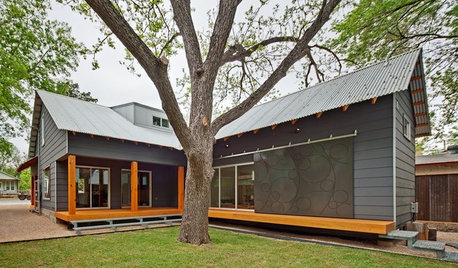
REMODELING GUIDESGreat Compositions: The L-Shaped House Plan
Wings embracing an outdoor room give home and landscape a clear sense of purpose
Full Story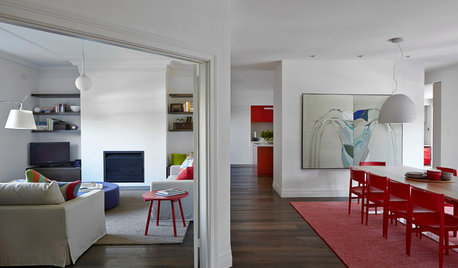
CONTEMPORARY HOMESHouzz Tour: Careful Space Planning Simplifies Life for a Family of 6
Redesigned rooms, streamlined cabinetry and strategic color choices keep this home organized and clutter-free
Full Story
ARCHITECTUREOpen Plan Not Your Thing? Try ‘Broken Plan’
This modern spin on open-plan living offers greater privacy while retaining a sense of flow
Full Story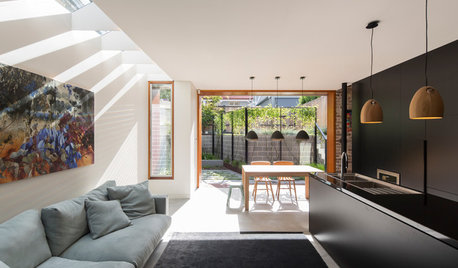
HOMES AROUND THE WORLDHouzz Tour: Open-Plan Design Makes All the Difference
The owners of a narrow cottage near Sydney revamp their home’s layout, adding flexibility and modernity on a budget
Full Story
REMODELING GUIDESHouse Planning: When You Want to Open Up a Space
With a pro's help, you may be able remove a load-bearing wall to turn two small rooms into one bigger one
Full Story
BATHROOM DESIGNHouse Planning: 6 Elements of a Pretty Powder Room
How to Go Whole-Hog When Designing Your Half-Bath
Full Story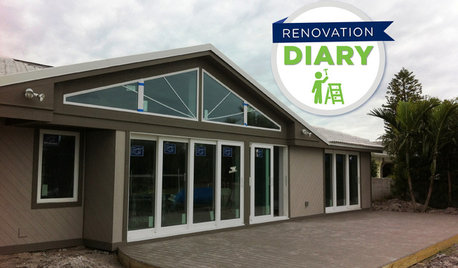
REMODELING GUIDESPlan Your Home Remodel: The Interior Renovation Phase
Renovation Diary, Part 4: Peek in as the team opens a '70s ranch home to a water view, experiments with paint and chooses tile
Full Story





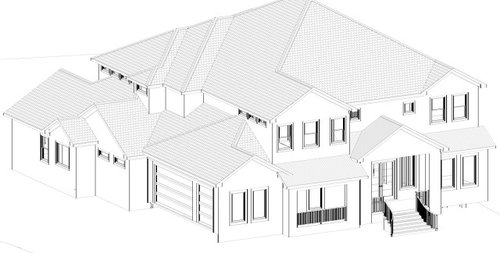
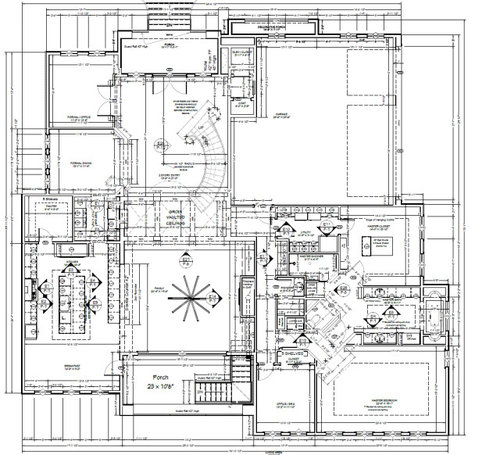
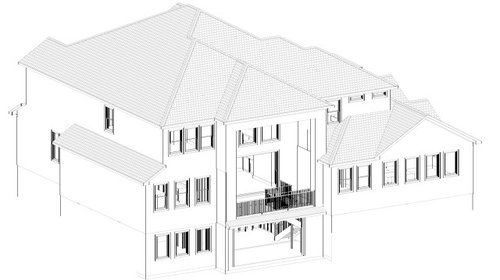
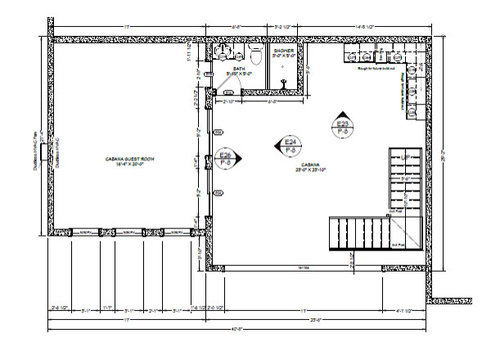






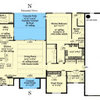
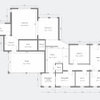
User