I'm in love again! My 2020 reveal!
MinnesotaMary
3 years ago
last modified: 3 years ago
Featured Answer
Sort by:Oldest
Comments (379)
MinnesotaMary
2 years agoRelated Professionals
Barstow Interior Designers & Decorators · Brownsville Kitchen & Bathroom Designers · East Islip Kitchen & Bathroom Designers · Memphis Furniture & Accessories · Washington Furniture & Accessories · Naples Furniture & Accessories · Norwalk Furniture & Accessories · DeSoto General Contractors · Fredonia General Contractors · Mount Vernon General Contractors · Post Falls General Contractors · Saginaw General Contractors · Frankfort Kitchen & Bathroom Designers · Albuquerque Kitchen & Bathroom Remodelers · Oak Hills Design-Build FirmsMinnesotaMary
2 years agoCheryl BKaun
2 years agolast modified: 2 years agoCheryl BKaun
2 years agoMinnesotaMary
2 years agolast modified: 2 years agoCheryl BKaun
2 years agoSnbtwins
2 years agoMinnesotaMary
2 years agoSnbtwins
2 years agoSnbtwins
2 years agoMinnesotaMary
2 years agoSnbtwins
2 years agoMinnesotaMary
2 years agoMinnesotaMary
2 years agoKathy Furt
2 years agoBadeloft
2 years agoMinnesotaMary
2 years agovenexiano
last yearMinnesotaMary
last yearCheryl BKaun
last yearMinnesotaMary
last yearmulchmaid
6 months agoRachel
5 months agolast modified: 5 months agoMinnesotaMary
5 months agoFlo Mangan
5 months agojmaxwellmaxwell
5 months agoJAN MOYER
5 months agolast modified: 5 months agoRachel
5 months agommc429
7 days agoMinnesotaMary
7 days ago
Related Stories
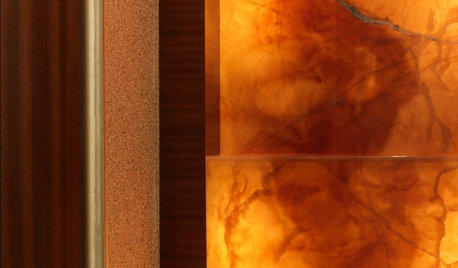
DECORATING GUIDESI'm Ready for My Close-Up: Beautiful Building Materials
Look closely, and soak up the beauty in some favorite details of fine home design
Full Story
FUN HOUZZEverything I Need to Know About Decorating I Learned from Downton Abbey
Mind your manors with these 10 decorating tips from the PBS series, returning on January 5
Full Story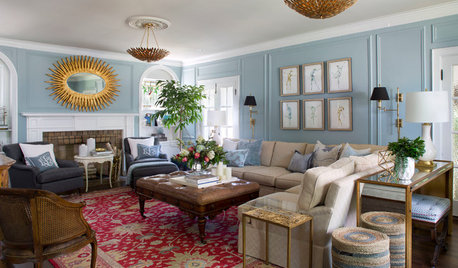
TRADITIONAL HOMESHouzz Tour: Beautiful 1929 Tudor-Style House Made Whole Again
A thoughtful renovation reveals original architectural details and removes an unfortunate 1980s addition
Full Story
REMODELING GUIDES11 Reasons to Love Wall-to-Wall Carpeting Again
Is it time to kick the hard stuff? Your feet, wallet and downstairs neighbors may be nodding
Full Story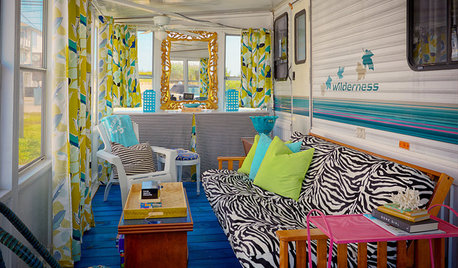
LIFEYou Said It: ‘They Looked at Me Like I Had 10 Heads’
Design advice, inspiration and observations that struck a chord
Full Story
DECORATING GUIDESThe Dumbest Decorating Decisions I’ve Ever Made
Caution: Do not try these at home
Full Story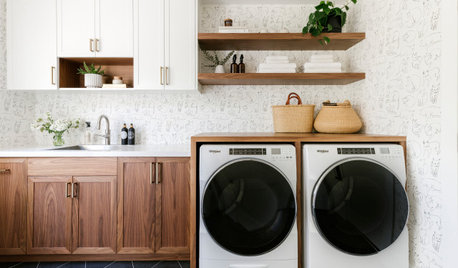
TRENDING NOW9 Practical Ideas From Summer 2020’s Most Popular Laundry Rooms
See how storage solutions, utility sinks, hanging rods and other details create functional wash rooms
Full Story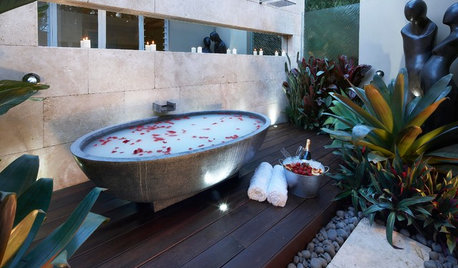
LIFEHow to Fall Head Over Heels for Your Partner Again
Bring back that loving feeling this Valentine’s Day, and you just might live happily ever after
Full Story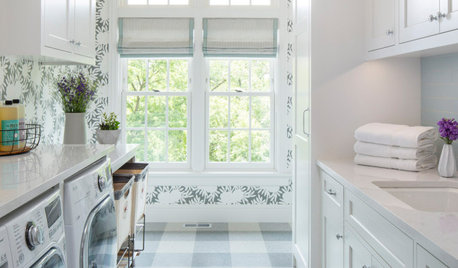
TRENDING NOWThe 10 Most Popular Laundry Rooms So Far in 2020
Calming tones of blue and gray, patterned tile and a mix of textures mark these most-saved photos
Full Story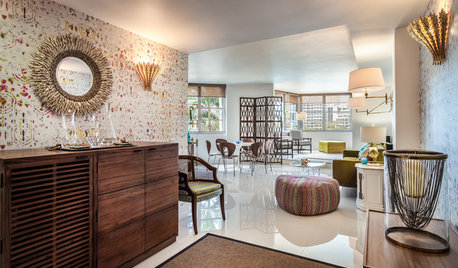
DECORATING GUIDESHouzz Tour: Happy Days Are Here Again in a Miami Apartment
The colors of Biscayne Bay, an owner’s fond memories and the groovy spirit of the 1970s inspire a bright redesign
Full Story





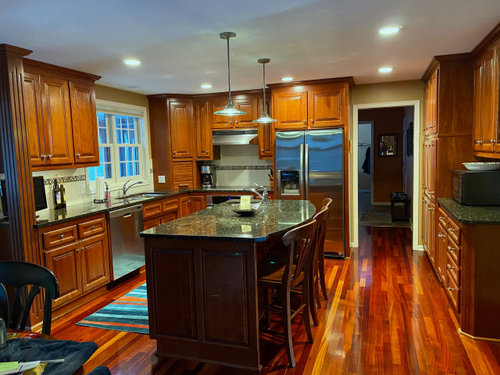


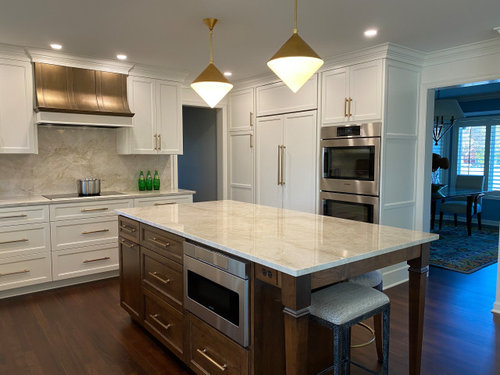




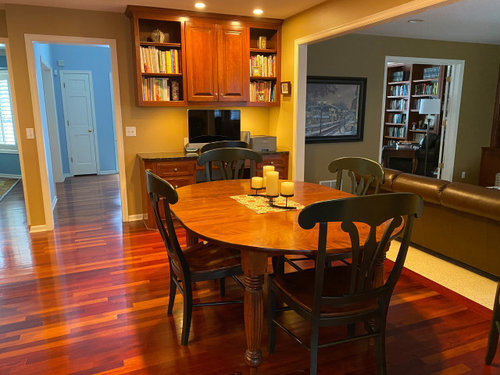




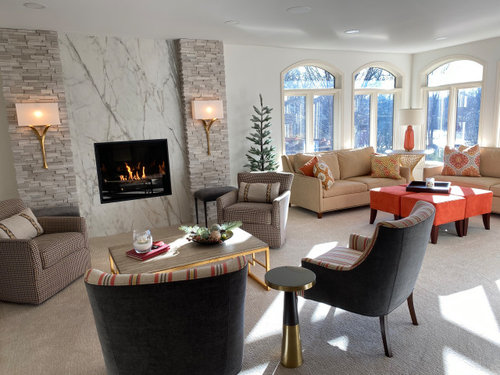
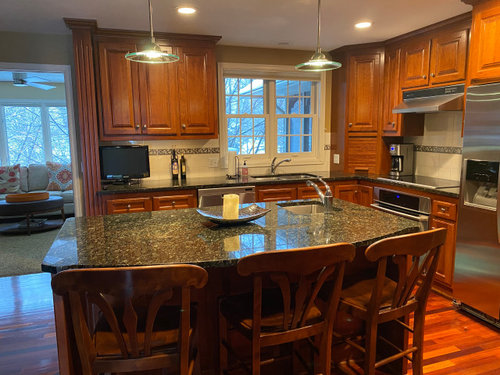


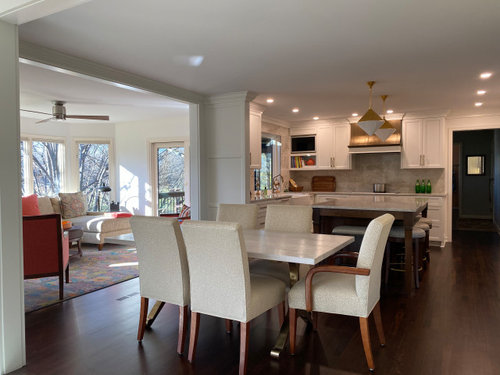

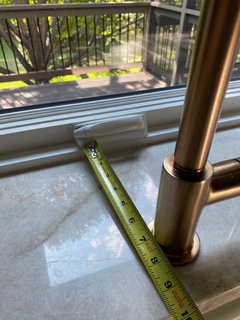
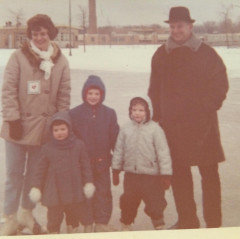
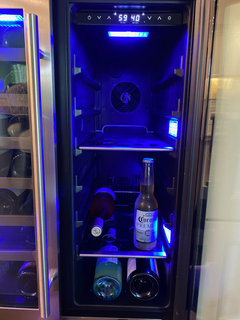

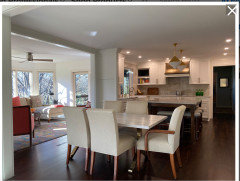
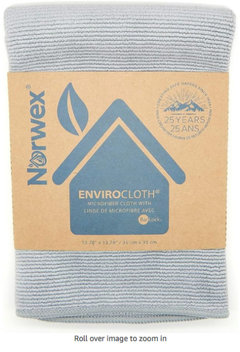


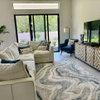


wilson853