Exterior Design Opinions
Dana O
3 years ago
Related Stories

ARCHITECTUREWhat's Next for Our Homes' Exterior Design?
Take a mini tour of architecture's changing response to basic needs, throughout history and going forward
Full Story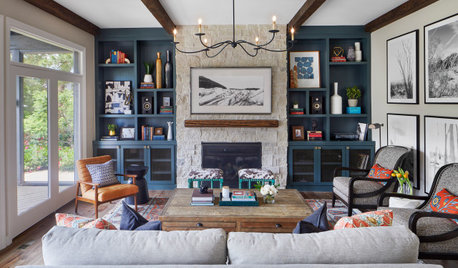
LATEST NEWS FOR PROFESSIONALS‘Always Voice Your Opinion’ and Other Advice From Designers
After completing recent projects, these designers share insights on how they’ll do things differently in the future
Full Story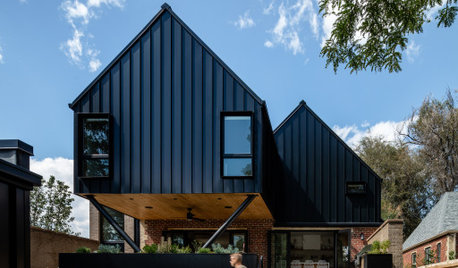
TRENDING NOW4 Outdoor Design Ideas From Spring 2020’s Most Popular Exteriors
If you’re looking to add style or function to the outside of your home, consider these examples from top recent photos
Full Story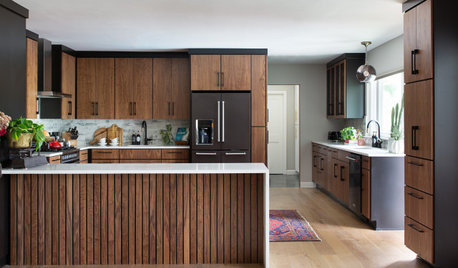
HOUZZ TV LIVETour a Designer’s Personality-Filled Home in Austin, Texas
In this video, Jessica Love shows how she created inviting, lived-in style with art, wood details and casual furnishings
Full Story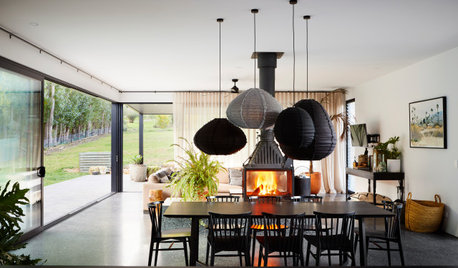
HOUZZ TV LIVETour an Australian Designer’s Modern-Meets-Traditional Home
In this video, Jess Hunter shows how she used furniture and a central fireplace to create zones in her open-plan home
Full Story
KITCHEN DESIGN11 Must-Haves in a Designer’s Dream Kitchen
Custom cabinets, a slab backsplash, drawer dishwashers — what’s on your wish list?
Full Story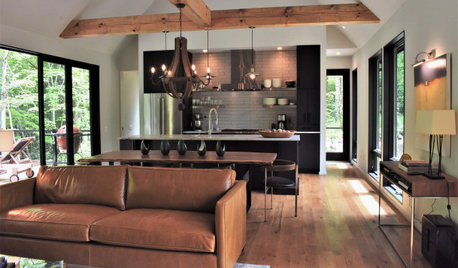
MODERN HOMESHouzz Tour: See a Landscape Designer’s Mountain Cabin
In North Carolina, an architect designs a dogtrot house as a backdrop for the surrounding gardens
Full Story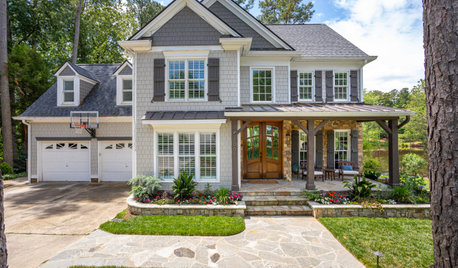
SELLING YOUR HOUSEA Designer’s Top 10 Tips for Increasing Home Value
These suggestions for decorating, remodeling and adding storage will help your home stand out on the market
Full Story
KITCHEN DESIGNA Designer’s Picks for Kitchen Trends Worth Considering
Fewer upper cabs, cozy seating, ‘smart’ appliances and more — are some of these ideas already on your wish list?
Full Story
TASTEMAKERSDwell on Design 2012 Expo Debuts Inventive Designs
Dry-erase decals, adorable doorbells, mod storage and a whole lot more are hooking the crowds at this Los Angeles show
Full StoryMore Discussions






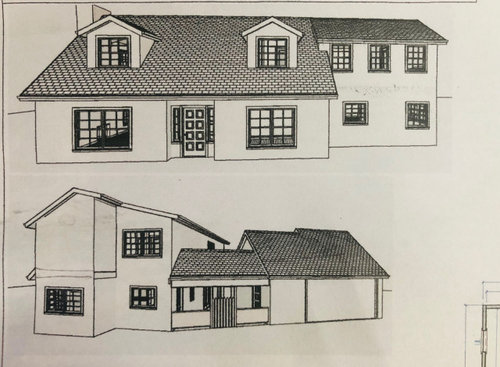
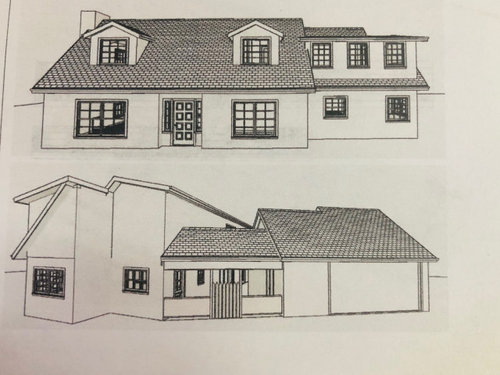
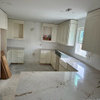
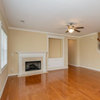
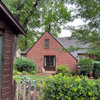

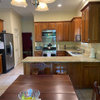
PPF.
Dana OOriginal Author
Related Professionals
Troutdale Architects & Building Designers · Newark Home Builders · Somersworth Home Builders · Helena Painters · Newburyport Painters · Dorchester Center General Contractors · Evans General Contractors · Fort Salonga General Contractors · Newington General Contractors · Waimalu General Contractors · Beachwood Architects & Building Designers · Euclid Kitchen & Bathroom Designers · Evanston Furniture & Accessories · Keene General Contractors · Tamarac General ContractorsP.D. Schlitz
P.D. Schlitz
Dana OOriginal Author
Dana OOriginal Author
PPF.
Dana OOriginal Author
PPF.
P.D. Schlitz
P.D. Schlitz
P.D. Schlitz
Dana OOriginal Author
P.D. Schlitz
Dana OOriginal Author
Seabornman
Dana OOriginal Author
Seabornman