Kitchen island - do you prefer enclosed or overhang?
D S
3 years ago
last modified: 3 years ago
Featured Answer
Sort by:Oldest
Comments (50)
Related Professionals
Riverside Architects & Building Designers · Lincolnia Home Builders · Artondale Home Builders · Aurora General Contractors · DeRidder General Contractors · Harvey General Contractors · Saint Charles Kitchen & Bathroom Designers · Fountain Furniture & Accessories · Wakefield Furniture & Accessories · Evans General Contractors · Janesville General Contractors · Ridgefield Kitchen & Bathroom Designers · Morgan Hill Kitchen & Bathroom Remodelers · Forest Hills Kitchen & Bathroom Remodelers · Channahon Tile and Stone ContractorsD S
3 years agoD S
3 years agochispa
3 years agoD S
3 years agoD S
3 years agoitsourcasa
3 years agoriverrat1
3 years agoShar D
3 years agolast modified: 3 years agoeidsnessgirl
3 years agocorriewisco
3 years agoeidsnessgirl
3 years agoarcy_gw
3 years agolast modified: 3 years agopazzanop
3 years agoBeth W
3 years agoauntthelma
3 years agotuckerandscooby
3 years agotrixylarue
3 years agoAngela Parek
3 years agomyrns
3 years agoMaggie Setler
3 years agoemspenc
3 years agoJudith Schulten
3 years agoquadesl
3 years agolast modified: 3 years agopiaa
3 years agoBart
3 years agoSusanne Croley
3 years agoUser
3 years agostrategery
3 years agoUser
3 years agokim k
3 years agoJJ Mekai
3 years agokazmom
3 years agoJJ Mekai
3 years agoD S
3 years agoWestCoast Hopeful
3 years ago
Related Stories

KITCHEN DESIGNKitchen Design Fix: How to Fit an Island Into a Small Kitchen
Maximize your cooking prep area and storage even if your kitchen isn't huge with an island sized and styled to fit
Full Story
INSIDE HOUZZWhat’s Popular for Kitchen Islands in Remodeled Kitchens
Contrasting colors, cabinets and countertops are among the special touches, the U.S. Houzz Kitchen Trends Study shows
Full Story
KITCHEN DESIGNHow to Design a Kitchen Island
Size, seating height, all those appliance and storage options ... here's how to clear up the kitchen island confusion
Full Story
KITCHEN ISLANDS8 Narrow Kitchen Islands With Function to Spare
Yes, you can fit an island into your small kitchen. These spaces show how
Full Story
MOST POPULARHow Much Room Do You Need for a Kitchen Island?
Installing an island can enhance your kitchen in many ways, and with good planning, even smaller kitchens can benefit
Full Story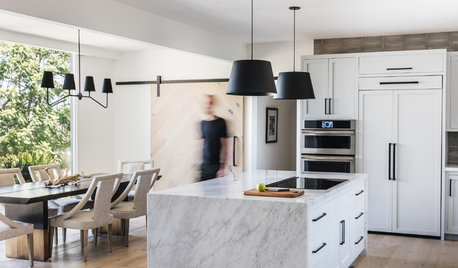
LATEST NEWS FOR PROFESSIONALSHow the Island Is Shaping the Kitchen of the Future
Pros weigh in on why the island is turning into the superstar of the kitchen — and where kitchen design is headed
Full Story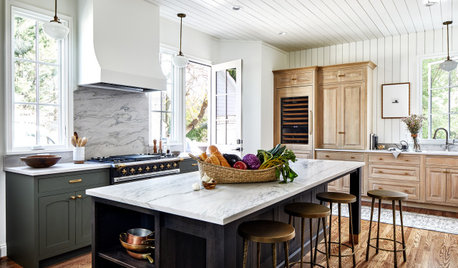
KITCHEN DESIGNYour Guide to 6 Kitchen Island Styles
L-shaped, galley, curved or furniture-style? Find out which type of kitchen island is right for you
Full Story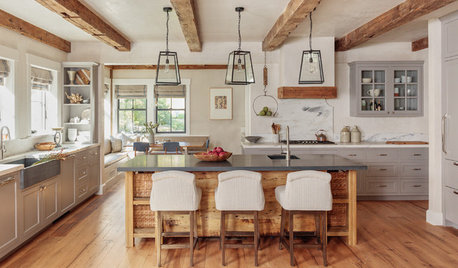
KITCHEN ISLANDSThe Pros and Cons of Kitchen Islands
Two designers make the case for when adding a kitchen island is a good idea — and when it’s not
Full Story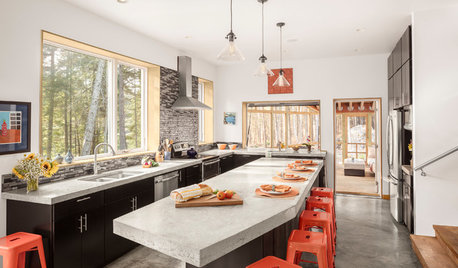
KITCHEN ISLANDSNew This Week: 5 Kitchen Island Shapes You Haven’t Thought Of
Going a bit abstract with your island design can get you more room for seating, eating, prep and personal style
Full Story
KITCHEN DESIGNTake a Seat at the New Kitchen-Table Island
Hybrid kitchen islands swap storage for a table-like look and more seating
Full StoryMore Discussions









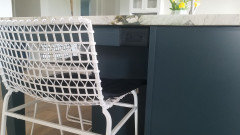



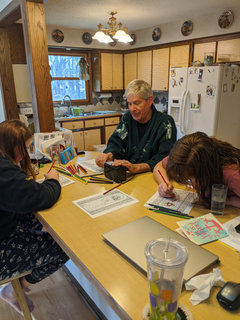






Joseph Corlett, LLC