What splurges in square footage do you love about your home?
T T
12 days ago
Featured Answer
Sort by:Oldest
Comments (19)
bpath
12 days agochispa
12 days agoRelated Professionals
Clayton Architects & Building Designers · Ferry Pass Architects & Building Designers · Frisco Architects & Building Designers · Schofield Barracks Design-Build Firms · Big Bear City Home Builders · Clearfield Home Builders · Orange City Home Builders · Ashtabula General Contractors · Jericho General Contractors · Lakeside General Contractors · Melville General Contractors · Palestine General Contractors · Universal City General Contractors · University City General Contractors · Winfield General Contractorspalimpsest
10 days agodan1888
10 days agolast modified: 10 days agoMrs. S
10 days agolast modified: 10 days agoShadyWillowFarm
10 days agobpath
10 days agojkm6712
10 days agoT T
10 days agobpath
10 days agobpath
10 days agochispa
10 days agoKeen B
9 days agoT T
9 days agoT T
9 days agochicagoans
9 days agoAnnKH
9 days agoShadyWillowFarm
9 days ago
Related Stories
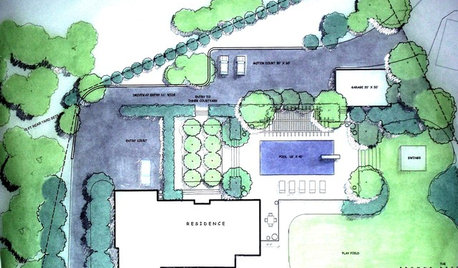
CONTRACTOR TIPSHow to Calculate a Home’s Square Footage
Understanding your home’s square footage requires more than just geometry
Full Story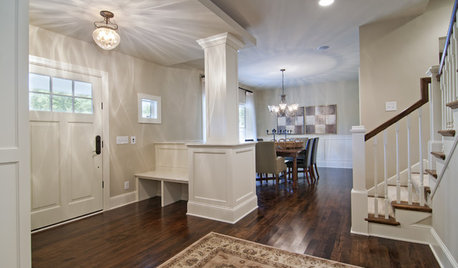
THE HARDWORKING HOME6 Smart Ways to Work Your Square Footage
The Hardworking Home: From Juliet balconies to movable walls, here’s how to make a home of any size feel more open, flexible and fun
Full Story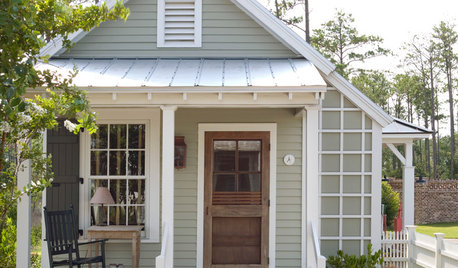
LIFEData Watch: What’s Great, and What’s Not, About a Smaller Home
Houzz asked more than 200 U.S. homeowners about life in 1,000 square feet or less. Here’s what they said
Full Story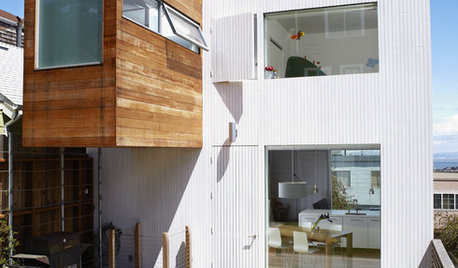
MODERN ARCHITECTUREA Cantilevered Family Bathroom Boosts Square Footage
By punching out on an upper level, a family gains a needed bathroom without eating up backyard space
Full Story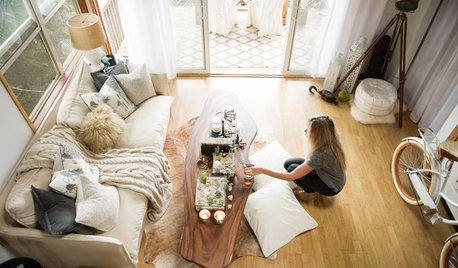
HOUZZ TOURS13 Character-Filled Homes Between 1,000 and 1,500 Square Feet
See how homeowners have channeled their creativity into homes that are bright, inviting and one of a kind
Full Story
SMALL HOMES28 Great Homes Smaller Than 1,000 Square Feet
See how the right layout, furniture and mind-set can lead to comfortable living in any size of home
Full Story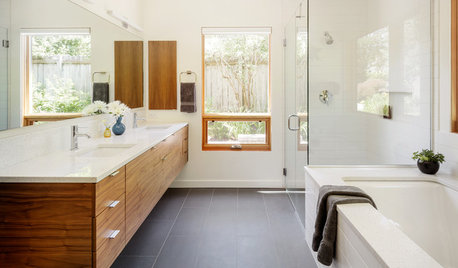
BATHROOM WORKBOOKSee How 8 Bathrooms Fit Everything Into About 100 Square Feet
Get ideas for materials, layouts and more before meeting with pros to plan your own remodel
Full Story
TINY HOUSESHouzz TV: Step Inside One Woman’s 140-Square-Foot Dream Home
You may have seen the story on Houzz — now check out the video tour of Vina Lustado’s warm and welcoming tiny house
Full Story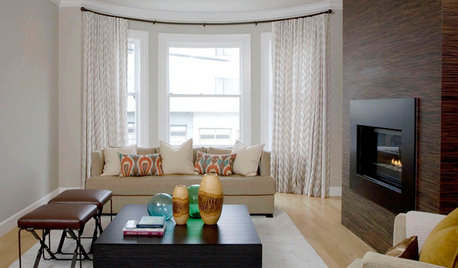
DECORATING GUIDES7 Home Purchases Worth the Splurge
Make buyer's remorse over furniture, textiles and more a thing of the past with this wise purchasing advice
Full Story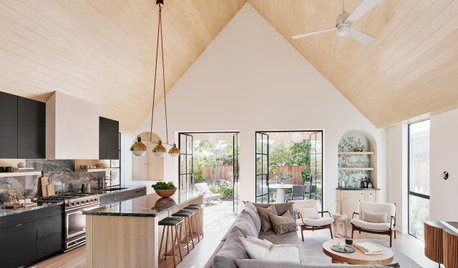
HOUZZ TOURSHouzz Tour: Living Large in a 1,400-Square-Foot Home
A couple and an architect connect on Houzz to build a lean, green house that proves bigger isn’t always better
Full Story







HALLETT & Co.