Help with window placement in master suite in cabin addition
karibyrne
3 years ago
last modified: 3 years ago
Related Stories
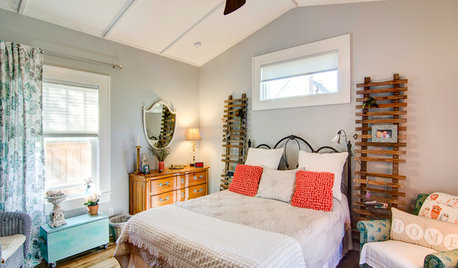
BEDROOMSRoom of the Day: From Laundry Room to Shabby Chic-Style Master Suite
A Florida bungalow addition mixes modern amenities with pieces of the past, thanks to a homeowner’s love for using old things in new ways
Full Story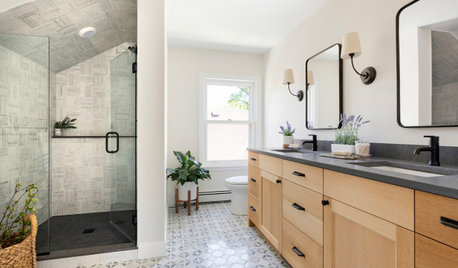
BATHROOM DESIGNBathroom of the Week: Attic Becomes a Master Suite
A design-build firm helps a Minneapolis family stay in their starter home by adding a bathroom and more upstairs
Full Story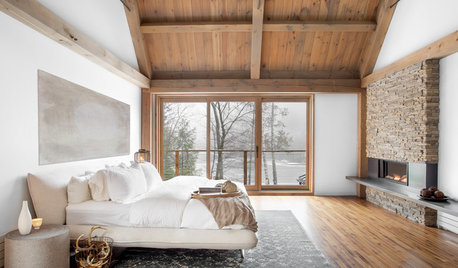
BEDROOMSRoom of the Day: A Master Suite With Urban Barn Style
Rooms flow with the rest of this lakeside house in Canada while providing a comfortable haven for the owners
Full Story
BATHROOM DESIGNRoom of the Day: A Closet Helps a Master Bathroom Grow
Dividing a master bath between two rooms conquers morning congestion and lack of storage in a century-old Minneapolis home
Full Story
BEDROOMSRoom of the Day: Master Suite Offers a Place to Rest and Read
The reconfigured space gives a Kansas couple a bedroom suite with 2 bathrooms
Full Story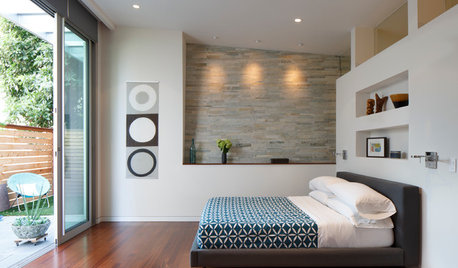
ROOM OF THE DAYRoom of the Day: From Dark Basement to Bright Master Suite
Turning an unsightly retaining wall into an asset, these San Francisco homeowners now have a bedroom that feels like a getaway
Full Story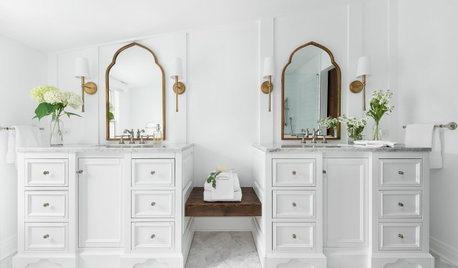
BEFORE AND AFTERS5 Lessons From My Parents’ Master Suite Makeover
A Houzz editor gleans remodeling wisdom from the interior designer behind her childhood home’s recent overhaul
Full Story
REMODELING GUIDESRoom of the Day: Storage Attic Now an Uplifting Master Suite
Tired of sharing a bathroom with their 2 teenage kids, this couple moves on up to a former attic space
Full Story
CONTRACTOR TIPS6 Lessons Learned From a Master Suite Remodel
One project yields some universal truths about the remodeling process
Full Story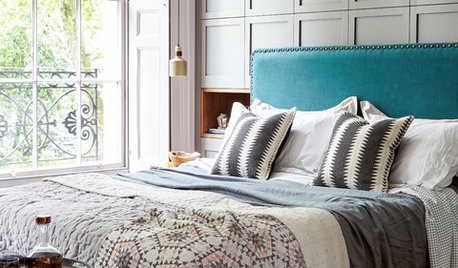
BEDROOMSA Master Suite Where Tradition and Comfort Meet
A Georgian townhouse in London gets a luxurious new bedroom and bath
Full Story





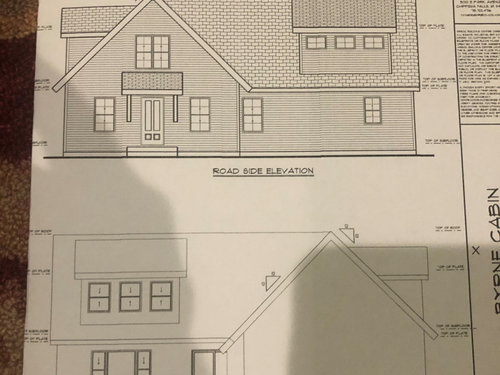





karibyrneOriginal Author
Nancy in Mich
Related Professionals
Glendale Kitchen & Bathroom Remodelers · Buena Park General Contractors · Rohnert Park General Contractors · East Peoria Kitchen & Bathroom Designers · Beaufort Furniture & Accessories · Franklin Furniture & Accessories · Port Charlotte Furniture & Accessories · Atlantic Beach Furniture & Accessories · Hutchinson General Contractors · Mount Prospect General Contractors · Ridgefield Kitchen & Bathroom Designers · Avondale Kitchen & Bathroom Remodelers · Atlanta Glass & Shower Door Dealers · Red Bank Cabinets & Cabinetry · Riverhead Window TreatmentskaribyrneOriginal Author
cpartist
cpartist
karibyrneOriginal Author
K H
karibyrneOriginal Author
cpartist
karibyrneOriginal Author
K H
karibyrneOriginal Author
cpartist
K H
karibyrneOriginal Author