Please review our floor plan for new house construction
Hello and Happy New Year to all,
We are so excited to build our first custom home. The home will be on a 2 acre lot (200' x 450') in Dallas, tx area facing South. Going back and forth with the architect, below is what we came up with. it's an open concept floor plan tudor style. upstairs/attic will have unfinished space which will be a future man cave and/or theater. there will be some minor changes here and there when we design the elevation. Anyhow, before we forward this to architect, we would like to have other opinions to see if there is any issues/ awkward or a better way to design. Please review and have feedbacks, comments, suggestions. Your inputs will be much appreciated. Thank you
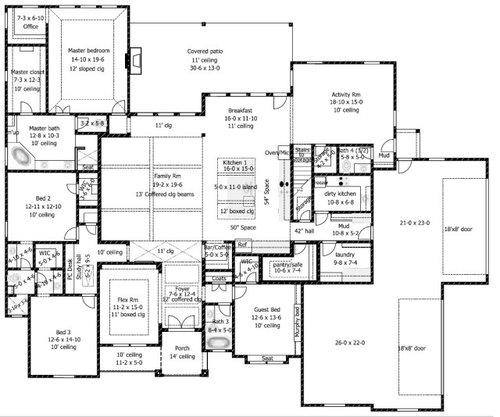
Comments (65)
millworkman
3 years agoHang onto your hat when you see the size of that roof and the cost to frame and shingle that monster.
Aitch Lee thanked millworkmanranchtastic
3 years agoThis house is very square for the massive amount of square feet it covers and the size of the lot it sits on. Others have pointed out how dark the inside will be. I'll add that the roof is going to look like a cowboy hat - one of those houses where the height of the roof (plate to ridge) is 2-3x the height sill to plate, which IMO always looks ridiculous but I guess a bunch of developers in Texas disagree since you see this all over the place there.
Out here in California we'd allow the house to ramble a bit more over the lot to take in the views. Or, just add another storey so the massing isn't all wonky.Related Professionals
West Jordan Home Builders · Oneida General Contractors · Stillwater General Contractors · Wauconda Architects & Building Designers · Nanticoke Architects & Building Designers · Newington General Contractors · Rancho Cordova General Contractors · Surprise Landscape Architects & Landscape Designers · Newcastle Landscape Architects & Landscape Designers · Gladstone Architects & Building Designers · Westminster Architects & Building Designers · Champlin Furniture & Accessories · Centereach General Contractors · New Milford General Contractors · Northfield General ContractorsAitch Lee
Original Author3 years agoThanks everyone for your comments. it seems like the house if too big for one story. Giving a open floor plan, it's nearly impossible to have all the rooms on the exterior wall. i.e. natural light for all the rooms. if I go with L , H, or U shape design to have more natural light, it's no longer an open floor plan and the long walkway/hallway will take up all the sq ft. Am i understand it correctly? redesign/move the garage only gain some light for mud, kitchen 2, and laundry, which is a very minimal impact to us.
Aitch Lee
Original Author3 years agojust in case some of you have wondered what the elevation look like. we haven't designed the elevation yet, but here is what we have in mind, somewhat similar to what the pictures below.
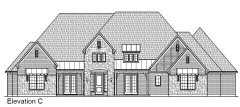
Cartoon version (in *ppt)
By the way, we have a good size window (5' x 2') above the front double door to more natural light for the entrance foyer.Indecisiveness
3 years agoThat roof is ginormous; it’s where the eye goes when looking at the house.
By changing the shape of the house, you won’t necessarily have excessive unused space in hallways if it’s laid out well. You have a lot of square footage now that isn’t the most efficient.
What constraints do you have in increasing the length or depth of the house?Aitch Lee thanked IndecisivenessAitch Lee
Original Author3 years agolast modified: 3 years ago@Indecisiveness - yes that's a big roof. it's 12/12 pitch right now. But we can go down to 10/12 if need to.
Would you please be more specific on the sq ft that isn't the most efficient? this is actually our main point when we design the house. Make it roomy and seem bigger.
Indecisiveness
3 years agoHave you tried laying out furniture in the spaces? For instance, your bedroom is as large as my living room; with the fireplace I assume you want a sitting area, but the position of the doorways make having a bed and sitting area difficult.
There are a lot of small things that could be economize, but it might be difficult in the layout you have.
The family room at 20’ square may leave extra space that you just end up filling with stuff, have you tried laying out seating?
The foyer is quite long at 12’4”; half that length would still feel roomy. This then leads to a 4’ by 14’ hallway, which leads to another hallway.
54” aisle in the kitchen is almost too much, 48” is good.
5’ island leaves a 3’ overhang. Reducing to 4’ wide still gives a comfortable seating area and large counter space
The master bath has a lot of open unusable area. A rectangular room would give a more efficient use of space while still feeling roomy.
Not sure why the coffee bar is a esseentail ly a 5’by 5’ room instead of just a section of counterAitch Lee thanked IndecisivenessJennifer K
3 years agoYou could build a 2 story house of pretty much the same height just by changing the pitch of the roof! The kids' bedrooms and the man cave could easily go up there which would allow the communal areas of the house to be light and bright.
I notice that your plan has ceiling heights varying from 10-13' and tray, coffers or slanted ceilings everywhere. What is the purpose of this? It adds a lot of cost to an area that you're not going to be looking at very often. Additionally, so many "special" ceilings mean that none of them are special-- it will just look like a mishmash.
Consider connecting your garages to the house with a breezeway/mudroom. It will allow you make your garages less obtrusive.
Also, put the laundry near where the clothes are. Shlepping baskets of laundry back and forth across the house should be unnecessary when you're planning your own home.
I agree with the points about the closets being too small. There is no value in a walk-in closet that doesn't store substantially more than the equivalent reach-in closet. Additionally, you should avoid putting closets on outside walls that could have windows instead. Put them on inside walls where they'll provide sound proofing as well as storage.
Since your "dirty" kitchen requires extremely good ventilation, it would be best placed on an external wall. You might also consider whether your "show" kitchen needs to be that big. Maybe you just need a drinks station and an island to sit at. If the "dirty" kitchen is where all/most of the work is being done, it should be easy and comfortable to work in. It used to be that kitchens were not on display-- they were a place where guests didn't enter. That might be a better model for your family than the current "open kitchen" trend.
My impression is that this house is meant not only to live in but to be impressive. I submit that beautiful, functional design and high quality materials are a lot more impressive than a soap opera mansion. And they are more comfortable too.Aitch Lee thanked Jennifer Kpartim
3 years agoI have seen someone on Houzz link to a site that can show you, based on your house plans and location, how much sun you will get in your house. I suggest that your architect provide you with this information - he or she should be able to do this. You will see that the sun will never enter the family room or kitchen, which is where you will spend a lot of your time.
You don't want to find out after you move in that you are not happy with the gloomy atmosphere.
Aitch Lee thanked partimTracey Woods
3 years agoI would try to get the laundry on the bedroom side of the house and rework kids bathrooms and study area at the same time.
Aitch Lee thanked Tracey Woodsanj_p
3 years agoop- making the house a different shape will not affect the openness of the floorplan. open floorplan is generally referring to the public rooms. It doesn't mean there aren't hallways. I actually prefer hallways to bedrooms, especially in ranch homes, because they feel more separate and private.
Aitch Lee thanked anj_pAitch Lee
Original Author3 years agoThanks everyone very much! your inputs are so helpful for us to have more thoughts into the design.
We're very family oriented. we gather together and party quite often. when we do, we gather in the public rooms; kitchen, breakfast, family. We chit chat, sing, dance, play music, and of course drink.. therefore, we want these rooms big and open. Bedrooms, however, we want to isolate them a bit from the public rooms. Also, we custom build this house be a little more luxury house. So we think ceiling designs, crown moldings, etc are needed.
@Indecisiveness - I was hoping something involved with the way of the design. Small rooms or big rooms, to me, is just a personal taste. like debating whether we want a v6 or a V8 engine for a pickup truck. it's just hard to tell.The bar/coffee used to be a wine room. But we changed to bar and coffee for more practical because given anytime, we have about 6-8 different cognac/whiskey bottles and 5-6 wine bottles. So a cabinet or two would be enough for that, and the rest would be for coffee and others. and the island will be double cabinet back to back. so 12" overhang for seating.
@Jennifer K - "so many specials ceilings mean no specials". I like this statement. we're also working on relocating the garage. maybe reduce it down to 3 car garage so the kitchen 2 can have a window and have a detached shop/garage in the future. The main kitchen will be used as a main kitchen. the dirty kitchen will be used only when we fry a fish or something like that. Maybe it's too big of a room for this purpose.
regarding the laundry - wife just wanted it to be over there because of the noise when it being used.
we live in Tx and rarely want sun shine into a room. Maybe in the winter time but that lasts only a few months here. Natural light is good but not sun. when it's 100 degrees outside, we definitely don't want it at all. in fact, we try to block it by using sun screens on every windows that face east and west.
Lastly, I am not convinced that 5' x 4.5' is not an adequate WIC. Given 2' clothes hanging, I can have hanging space on one side wall and the back wall, and about 3' for walkway. if this is not enough, what would the dimensions be for your standard please?millworkman
3 years agoAre you working with an real architect or designing this yourself with the help of a draftsman? You make an awful lot of comments about changes you are making. If you have a true architect have an honest conversation with him and let him steer the ship. You very well may be surprised. If you are working with a draftsman you are in for a world of surprises when the costs start to come in.
millworkman
3 years agolast modified: 3 years ago"Natural light is good but not sun. when it's 100 degrees outside, we definitely don't want it at all. in fact, we try to block it by using sun screens on every windows that face east and west."
Yes you would be blocking the heat not the actual light. Again you seem to be listening but not hearing the advice offered.res2architect
3 years agolast modified: 3 years agoThe basic design concept is Tudor Revival - an American style popular in the early 20th century - but its an awkward mix of late medieval English front-facing gables and French tall hipped roofs with a collection of materials from different centuries so the Tudor theme, if not lost, is seriously compromised. This would be a difficult challenge even for a well educated and experienced architect but I urge you to try to find one.
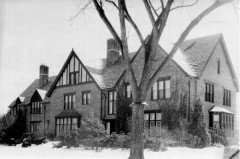

booty bums
3 years agoThis helpful piece of advice cannot be emphasized enough...
The exterior has a lot of needless, pointless bump outs. This increase the construction costs and leads to a massive/complicated/expensive/leak-prone roof.lizziesma
3 years agoI have difficulty understanding dirty kitchen concept. We cook fish often; I can be a messy cook but I clean diligently. If your air handler is sufficient then why waste space on a rarely used room, especially a windowless one? I do wish your room labels were more indicative of their intended use. I try to imagine how the house would “live”. I wish you luck but the plan does not work well to me.
qam999
3 years agoTudor Revival styling depends on many specific elements, one of them being a steep roof. Flattening out a roof pitch to avoid humongousness of the roof will just make the design look more discordant.
On a separate point, it is not the case that an open floor plan mandates a deep floor plan where windows and light are blocked and scarce. A floor plan can be fully open and also full of windows. This plan has your major public rooms all open to each other, but dark. One of the big advantages of an open floor plan can be a greater feel of light and spaciousness, but that has not been achieved here.Aitch Lee thanked qam999qam999
3 years ago"EL" probably means "elevation". Finalizing a floor plan before starting on the elevation does not bespeak the participation of an actual architect.
roccouple
3 years agolast modified: 3 years agowe have an 8x8 office off the master. (Actually more like 8.5x8.5). It’s usable but tight. 7x7 will be quite small. our house is about half the size of yours so that office size doesnt feel right in such a big house. You have it drawn as a closet but the 2 windows will make it not useful as a closet.
I agree with the others that most of your walk in closets are too small to be great walk ins.
I think your master closet is an ok size but I wouldn’t want a window as sun can fade clothes (ask me how I know)
Aitch Lee thanked roccoupleAitch Lee
Original Author3 years agoI truly thank everyone for your comments and advices.
I am working with an architect and I wish I know how good he is. First time to build a custom home and could be the only one. This is a dream home for us. We have done research by visiting many homes in this area, including a few high end custom home builders. with the help of the architect, we came up with that plan. Beside us and the architect, we want to have a third opinion that's why we posted here. But it seems like not a good design. Be honest, our plan is very similar to many big one story plans that offered by many builders around here. I am not sure if the way they build houses in this region is different compared to other states.
Below is a sample plan of a well known high end builder in this region.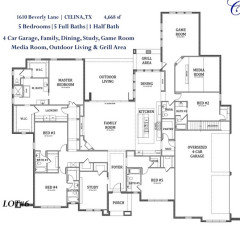
booty bums
3 years agoWhy are you comparing your fully custom designed home with a generic spec plan from a production builder?
I think that illustrates the problem many are trying to point out...
You're paying a premium to create a one-of-a-kind home designed for your lot and your needs, yet your are getting just another run-of-the-mill plan with no character/uniqueness.
Just because a "well known high end builder" sells this floor plan does NOT mean it is a good/attractive/pleasing design.
Aitch Lee
Original Author3 years agolast modified: 3 years ago@booty bums - good point. The main reason is that we are afraid that if we too much custom build this house, and later at the point when we have to sell it, we have a hard time to sell.
a one of a kind sample is the dirty kitchen. I have received many dislikes about that. we might end up with a big cart on wheels set it in one of the corners of the garage next to a window and call it a dirty kitchen .. :)
Indecisiveness
3 years agoI think you may be confusing “big” with “useful space”. All you’re seeing is room dimensions, not how that space is actually going to be used.
For instance, in your closet example, you can’t have a clothes rod that goes around a corner. You need at least 2’ of space in front of the rod in the corner for access. That leaves you a 5’ rod along the back wall, and a 2’-2.5’ rod along the side wall.Aitch Lee thanked Indecisivenesslyfia
3 years agoI don't think you will have a hard time selling the house if you have a well thought out plan that takes advantage of your land and has plenty of light, unless of course your finishes are odd. People will walk in and fall in love with all the light and how the house sits and the spaces you have available that is similar to other houses. They won't know why necessarily why they like yours over the others, just as you didn't know the things people pointed out to you here before you heard them and thought it through. I think you're in an area that also has plenty of people that would appreciate having the smaller extra kitchen which often is referred to as a spice kitchen and used in many different cultures. As long as none of the space are dark/dreary or odd in how you get to them you should be fine. The "dirty" kitchen can always be used for something else by a new owner such as a pocket office or something else so I wouldn't worry so much about that.
What I would worry about is that you have a well laid out home that flows and is filled with light and functions well for an average family along with custom things that works for you.Aitch Lee thanked lyfiachispa
3 years agoMost of those "high end" builders are trying to cram the biggest one story house they can build onto a too small suburban lot. You end up with what is a "fat" house, big and square, with dark living spaces in the center. Even a standard 1/2 acre lot starts to get small when you try to build a one-story 4600 sq.ft house plus 4-car garage.
You have 2 acres, so you should be able to have many more options for a much better design.Aitch Lee thanked chispaPatrick A
3 years agolast modified: 3 years agoHave you considered a door from the master to the covered patio?
Your dirty kitchen seems far from the main kitchen. Here's an alternate layout that may trigger some ideas for you (click on photo to make it bigger):
 Aitch Lee thanked Patrick A
Aitch Lee thanked Patrick Abooty bums
3 years agoThis comment is spot-on, and another reason why you shouldn't be comparing your custom home on 2 acres, with a generic production builder plan designed for 0.2 acres.
Most of those "high end" builders are trying to cram the biggest one story house they can build onto a too small suburban lot. You end up with what is a "fat" house, big and square, with dark living spaces in the center.You have 2 acres, so you should be able to have many more options for a much better design.
Aitch Lee thanked booty bumsPatrick A
3 years agolast modified: 3 years ago. . .it seems like the house if too big for one story.
No house is too big to be a one story! If you have the space, you can do an interior courtyard, U-shape, I-shape, S-shape to create exterior walls where light can enter.
. . .redesign/move the garage only gain some light for mud, kitchen 2, and laundry.
The existing garage consumes the side elevation. There are better ways to use that elevation that'll allow you to bring in more light. Perhaps leave one or two attached, separate the others and orient them so that the garage doors don't face the street or place them so that your can strategically place trees to minimize their impact on the streetscape.
I recommend a book, Homes and Courtyards, by Bassenian/Lagoni Architects, that offers many configurations that'll help bring light into your build.
Aitch Lee thanked Patrick Aanj_p
3 years agoPersonally, as a buyer, I can tell immediately if a home was truly custom...and it's usually (say, 90% of the time) a POSITIVE attribute. Sure, there may be things that you design that are uniquely for you that other people may not want, especially if you go for a death star aesthetic or something, but I would say generally the things that make it unique are what make it great for someone else.
Instead, it looks like you've taken a production home floorplan and moved things around a bit. You have an opportunity to create something really great. Production homes are good for what they are, but I wouldn't take a production plan and make it my custom home, and pay a premium to do it.
Also, regarding windows...you should read up on passive solar design. Your back of house faces north, which means you will never have light in those windows. By putting a huge covered porch on the back, it will be seriously dark. Removing that porch roof will NOT make it hotter in your house. Same is true for the southern windows - with good design, the sun will not enter those windows in the summer, but the light will (or would, if they weren't covered). In the winter, when the sun is lower, you'll get lovely light in your house, and a bit of heat gain as well, which is a good thing. As it is now, the only rooms that will get direct sunlight are bedrooms, and one window in your activity room.
Patrick A has commented on your post - you should check out his post on his plan. He's designing something truly custom, and it may give you some ideas. Not that you'd necessarily want to do something similar - but it might open your eyes to possibilities.
Aitch Lee thanked anj_pchispa
3 years agoThe problem is that the average person hasn't had the opportunity to be exposed to truly custom homes that were built to fit the lot and the owner's wants/needs. If you've grown up in areas that had lots of land to be developed (for example, TX and FL over the last 30 years) then you have only been exposed to areas with mostly similar construction styles and little real customization.
You see this less in older, already developed towns that only had small areas of undeveloped land, but those small developments can also be dated by the current trends at the time they were developed. Plenty of "fat" house to be found in New England on an acre or two, surrounded by much older unique custom homes!
Having spent time living overseas and living in several different states here in the US, I think I've been exposed to a wide variety of home styles, but that is not the norm for most. Even with that, you can still be influenced by current trends, so you have to be aware of that too.Aitch Lee thanked chispaJennifer K
3 years agoour plan is very similar to many big one story plans that offered by many builders around here. I am not sure if the way they build houses in this region is different compared to other states.
Your plan is a very standard "McMansion". They are all over North America and there is very little good to say about them. The builder wants to put the biggest possible house on the smallest possible piece of land. He wants it to have a bunch of "high-end features" that are cheap to build but people think are fancy and are willing to pay for. Much cheaper to build an 18' high room than to build 2 floors, so let's convince everyone that soaring ceilings are a requirement. Much cheaper to have giant "great room" that people divide into sections with their furniture than to build walls.
That's not to say that soaring ceilings can't be nice in the right place or that walls are always good. But a good architect will know when to use them and when not. The plan you have now is custom the way a dress from eShakti is custom. You should be getting a true made-to-measure plan, like a Chanel suit.Aitch Lee thanked Jennifer KWestCoast Hopeful
3 years agoI disagree with comments that a covered porch creates no sun. We have a 250 square foot covered porch off our dining and kitchen and loads of light.
Patrick A
3 years agolast modified: 3 years agoour plan is very similar to many big one story plans that offered by many builders around here. I am not sure if the way they build houses in this region is different compared to other states.
That may be your biggest hurdle—that is, getting past what's familiar, recognizing McMansions, understanding what they're visually challenging and lack authenticity. Stop using production homes as a reference for your custom home. It's okay to steal features that you like, but look to great architects, nice homes in older communities, coffee table books with big pictures of great homes. You'll start to see common elements like proportion, shadow, and other characteristics that you can borrow to give depth and presence to your plan.
I happened to spend my young adulthood in San Diego and passed a lot of time going through the old neighborhoods filled old Spanish-style homes built in the 1920s (I think) and rambling through the county's uber-priced neighborhoods like Rancho Santa Fe to develop a great affection for well-done Spanish-influenced homes. Look through real estate listings on the internet or YouTube to get peeks inside homes that you'd otherwise not have an opportunity see. You'll be surprised what ideas are out there that you'd never think of.
My point is that you should take your time, understand the style home that you want to build and its elements, buy some picture books and get informed.
Aitch Lee thanked Patrick AAitch Lee
Original Author3 years agolast modified: 3 years agoEveryone by now should realize that we have pretty much zero knowledge on building a custom home. Like @chrispa said, we have not exposed to truly custom homes yet.
We have lived in the current 2-story house for more than 15 yrs and now wanted to upgrade to a bigger 1-story house with more car garage and really hate HOA. So to meet this requirement, we decided to purchase a land and build our own home. For start, we went look at plans of all the builders around here including some of the high end ones. From here, we pick and choose the plans that we like, combine, and move things around to make it fit our wants. And then, we presented to the architect. Therefore, we ended up with a standard McMansion. Be honest, sometime we look at each other and say, if we have this model on our lot with a minor change here and there, we should be happy with. yes, simple that is.
Anyway, we are so glad that we posted it on here. and of course we appreciated everyone for your inputs, comments, advices. We should take more time to redesign the plan. and perhaps do more research on finding a good architect. we will definitely be back here when we have a new design.
For now, to help us to have a better new design, please share your thoughts, key features that a custom home should have. we will keep thinking of natural light, light, light all the way.. :)
Again, thank you very much and happy new year. hope 2021 will be a better year for all of us.
ranchtastic
3 years agoA few thoughts...
Architect first, plan second. An architect is a professional that can help synthesize the things you want and need into a coherent design. No harm in looking at plans and houzz to find inspiration, but see them as that.
Two acres is a huge amount of land. Some land has existing natural beauty - others need to be developed. Our back yard had a huge walnut tree with a pleasant shape but very little else. This had to be designed by a landscape architect. Maybe you're looking at 2 acres of scrappy grass and little else and its hard to imagine what could be. You can (and should!) budget for trees and other landscaping. They'll add beauty, shade and value to your property.
One thing I notice about a lot of internet plans is they are designed for narrow lots with houses squished together. In these types of neighborhoods it's not a good idea to have too many windows on the sides because you're either looking at a fence or your neighbor's house. As a result you get these plans with bathrooms and closets on the sides and corners.
On a large lot, having all the rooms that you use towards the middle of the house is a missed opportunity. You should be trying to push your rooms to the corners, because you get to have windows in more than one wall - both to take in the views and to bring in more light.Aitch Lee thanked ranchtasticartemis_ma
3 years agolast modified: 3 years agoCurious, what do you plan to use a dirty kitchen for?
I'm fine with walking laundry away from the sleeping areas.
Bedroom 3 has 2 exterior walls yet only one window?
I'm with those who would want a kitchen on an exterior wall... but then I spend a lot of waking hours in mine.
I'd get rid of those tray ceilings. You'll cease to notice them after a month...and you will have paid more for something that you will forget you have.
I like the little office off your bedroom.
PS, I agree with Patrick A.
Aitch Lee thanked artemis_maartemis_ma
3 years agolast modified: 3 years agoRanchtastic, having 2 acres doesn't mean it is all buildable. When looking for my land, I found a 15 acre lot.
It was 200 feet wide, and went back 200 feet across its entire length. Given setbacks and some marshy bits... sometimes you can't do so much on acreage. I will assume that the OP has better land than that, however!!
Aitch Lee thanked artemis_machispa
3 years agoI am going to post an internet plan! Don't throw anything at me!
This is only to show the OP that you can think outside of the Fat-house box and get creative when you have space on your lot.
This house has large windows in every room and is only 2 rooms deep for the most part. I didn't analyze every detail, but it feel like it would be a light and bright house. I could probably live there just fine with a few changes. They have it listed as a Cliff May inspired plan and I've seen similar, slightly smaller versions, in CA.
Aitch Lee thanked chispaAitch Lee
Original Author3 years agoThe lot is pretty flat and all buildable. there are some native TX trees up front. we plan on putting the house way back about 250ft from the main street and have a circle driveway in front of the house.
one thing that we concern is home energy. More exterior walls mean more energy transfer. i.e. less energy efficiency. We don't want to pay 500-600 for the electric bill in summer time here. More windows for a bight house is nice but paying that bill is painful.. :)
anj_p
3 years ago@Aitch Lee Please read up on passive solar design. More windows doesn't mean hundreds of dollars in electrical bills. Poor window placement does. You have an ideal lot for this. To maximize passive solar, you should put your garage on the other side of your house so the worst sun - western sun - is blocked by your garage. Eastern windows are usually fine since morning sun is not hot. North windows get no sun. Southern windows only get winter sun, meaning they result in LOWER energy bills in the winter since you're using the sun to heat your house.
Home insulation and energy efficient windows means that you won't be paying through the roof for making your house light and bright. You're building an expensive house and will end up paying way more in roofing and framing costs than you'd lose in energy bills.
Aitch Lee thanked anj_pranchtastic
3 years agoYes folks I understand there may be a fraction buildable. In my town <15% of any flat acre is buildable. Doesn't mean you don't have options. My point is 2 acres is a huge amount of space and the house should be designed to take in what views you have/can create with landscaping.
partim
3 years agoI suggest you read 2 books. "The Not So Big House: A blueprint for the way we really live" by Sarah Susanka. https://susanka.com/not-so-big-house/
The second one "A Pattern Language"
Both books talk about how people actually live in a house - big parties, family time, private times, work, chores, hobbies, changing uses over time. They talk about how a house can be built that meets all these needs. I guarantee that your conversations with the architect will be more productive after you have absorbed what these books can tell you.
lexma90
3 years agoHave you already chosen the architect? We've now had two custom homes built, but before that, we lived in a (nice) tract home for a long time. We were new to custom homes too, when we started!
Continue doing what you have been doing, look at pictures of houses, house plans, visit open houses of new houses and resales, to get ideas of things you like (or don't like). A good architect will meet with you and have you talk about what you like and don't like. You could show the architect "sample" house plans, but only as a way to show things or spaces you like. Visit houses your architect has designed, make sure their style is what you want and like.
In terms of having a house that's impressive, you might end up having a house that's right-sized for your needs, but be able to spend money on high-end finishes or appliances instead of unusable space and/or a huge roof. To me, that's much more impressive.
Another thing to think about is what you want to "spend" your space on. If you're going to use a dirty kitchen only for frying fish, then maybe a cart outside makes more sense. It sounds like you've put this kind of thought into your coffee/bar area. Though for there, you might want to include a sink in that area. I would hate if our espresso machine wasn't near a sink.
In terms of designs that work well for hotter parts of the country, look at U shaped house plans.
Aitch Lee thanked lexma90partim
3 years agoHere's an article about minimizing unwanted heat and solar gain in a hot climate. Don't build a square house. Build a wider house with more north and south windows, and few east and west windows.
With your large lot, you could put your garage on the west end of a wide house, and protect the house completely from hot west sun, which is the worst. It could really save you on air conditioner bills and make your house brighter without having direct sun come in. As they show in the article, the south sun is not the problem.
https://build.com.au/window-orientation-and-placement
My guess is that because you brought your architect a square-house plan and said that's what you want, this more practical shape was never even considered by your architect.
Aitch Lee thanked partimanj_p
3 years agoJust pointing out that the article linked by @partim was written for people living in Australia so north and south are opposite :)
Aitch Lee thanked anj_pAitch Lee
Original Author3 years agoHi All,
Just want to let you know that we have a new design posted. Please review it and give us your comments just like you did on our first custom production design. Thank you.
https://www.houzz.com/discussions/6065719/please-review-our-floorplan
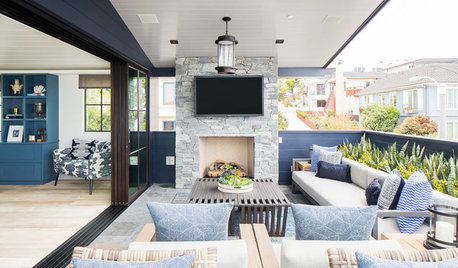




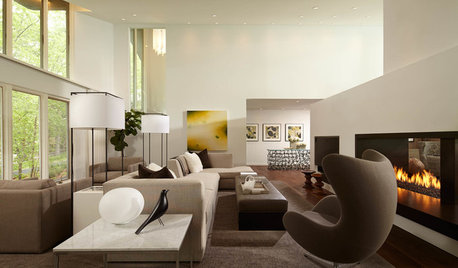

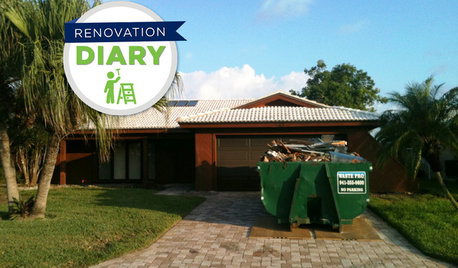












Nidnay