Debating on vaulting ceilings in kitchen and living room
Tina Davis
3 years ago
last modified: 3 years ago
Featured Answer
Sort by:Oldest
Comments (8)
Related Professionals
Phenix City General Contractors · Saginaw General Contractors · Rome Furniture & Accessories · North Hollywood Furniture & Accessories · Eagan General Contractors · Arlington General Contractors · Great Falls General Contractors · Kemp Mill General Contractors · Titusville General Contractors · Uniondale General Contractors · Easton Furniture & Accessories · Miami Lighting · Canton Flooring Contractors · Easton Flooring Contractors · West Linn Flooring ContractorsTina Davis
3 years agolast modified: 3 years agoTina Davis
3 years agolast modified: 3 years ago
Related Stories
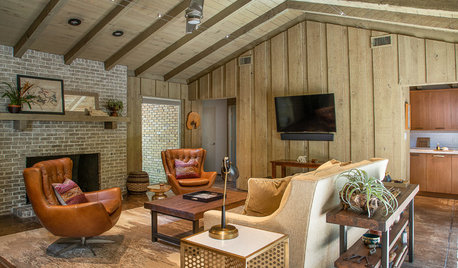
DECORATING GUIDESMidcentury Living Room and Kitchen Get a Stylish, Comfy Update
A designer keeps the cedar-paneled walls and concrete floors but updates the kitchen and decor in a 1970s Texas home
Full Story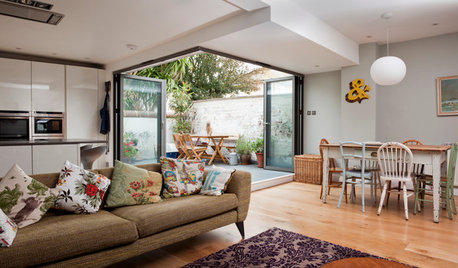
DINING ROOMSRoom of the Day: A Kitchen and Living Area Get Friendly
Clever reconfiguring and new bifold doors to the terrace turn a once-cramped room into a bright, modern living space
Full Story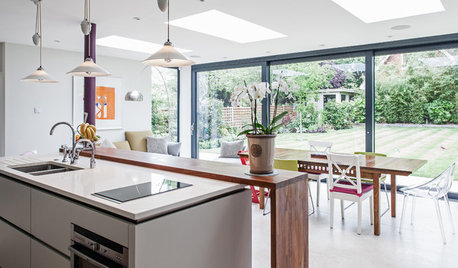
ADDITIONSRoom of the Day: New Kitchen-Living Area Gives Family Together Time
An airy add-on becomes the hub of family life in a formerly boxy Arts and Crafts-style home
Full Story
LIVING ROOMSLay Out Your Living Room: Floor Plan Ideas for Rooms Small to Large
Take the guesswork — and backbreaking experimenting — out of furniture arranging with these living room layout concepts
Full Story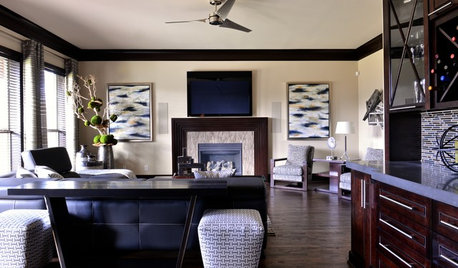
CONTEMPORARY HOMESRoom of the Day: Traditional Living Room Gets a Contemporary Spin
Strategic changes transform a dated living room into a sleek space made for relaxing and entertaining
Full Story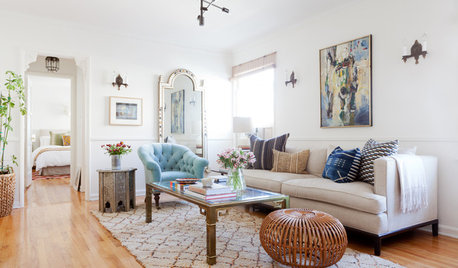
ECLECTIC STYLERoom of the Day: Living Room Nods to Old Hollywood Glam
Sentimental pieces, vintage treasures and smart design solutions elevate this hardworking space in a Los Angeles rental
Full Story
TRENDING NOWThe Most Popular New Living Rooms and Family Rooms
Houzzers are gravitating toward chic sectionals, smart built-ins, fabulous fireplaces and stylish comfort
Full Story
LIVING ROOMSLiving Room Meets Dining Room: The New Way to Eat In
Banquette seating, folding tables and clever seating options can create a comfortable dining room right in your main living space
Full Story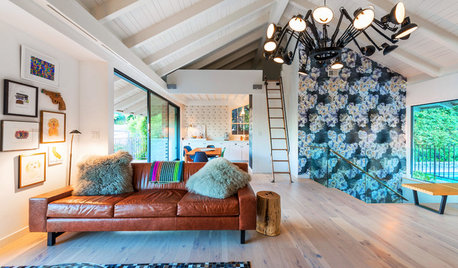
ROOM OF THE DAYRoom of the Day: More Fun for a Los Angeles Living Room
Bright furnishings and a newly open floor plan give a 1964 living room suffering from an identity crisis a new look
Full Story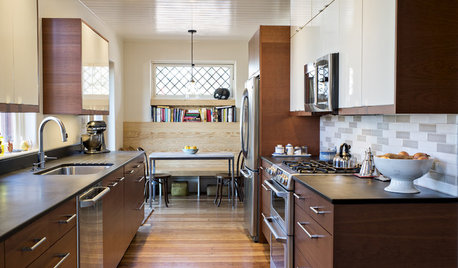
KITCHEN DESIGNKitchen of the Week: Past Lives Peek Through a New Kentucky Kitchen
Converted during Prohibition, this Louisville home has a history — and its share of secrets. See how the renovated kitchen makes use of them
Full Story







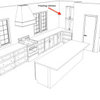

Mark Bischak, Architect