New Build Kitchen Layout
c l
3 years ago
last modified: 3 years ago
Featured Answer
Sort by:Oldest
Comments (20)
c l
3 years agoRelated Professionals
Bull Run Architects & Building Designers · Lansdale Architects & Building Designers · Eau Claire General Contractors · Janesville General Contractors · Roselle General Contractors · Uniondale General Contractors · Crestview Interior Designers & Decorators · Bell General Contractors · Coos Bay General Contractors · Leicester Kitchen & Bathroom Designers · Newington Kitchen & Bathroom Designers · Ridgewood Kitchen & Bathroom Designers · Rolling Hills Estates Kitchen & Bathroom Remodelers · Lawndale Kitchen & Bathroom Remodelers · Warr Acres Cabinets & Cabinetry3onthetree
3 years agokayozzy
3 years agoanj_p
3 years agopartim
3 years agoc l
3 years agoc l
3 years agopartim
3 years agolast modified: 3 years agoc l
3 years agochispa
3 years agomama goose_gw zn6OH
3 years agolast modified: 3 years agoc l
3 years ago3onthetree
3 years agoaziline
3 years ago3onthetree
3 years agomama goose_gw zn6OH
3 years agoaziline
3 years agoMrs Pete
3 years ago
Related Stories

KITCHEN DESIGNKitchen Layouts: A Vote for the Good Old Galley
Less popular now, the galley kitchen is still a great layout for cooking
Full Story
KITCHEN APPLIANCESFind the Right Oven Arrangement for Your Kitchen
Have all the options for ovens, with or without cooktops and drawers, left you steamed? This guide will help you simmer down
Full Story
KITCHEN DESIGNDetermine the Right Appliance Layout for Your Kitchen
Kitchen work triangle got you running around in circles? Boiling over about where to put the range? This guide is for you
Full Story
KITCHEN DESIGNKitchen Layouts: Island or a Peninsula?
Attached to one wall, a peninsula is a great option for smaller kitchens
Full Story
KITCHEN DESIGNKitchen of the Week: Barn Wood and a Better Layout in an 1800s Georgian
A detailed renovation creates a rustic and warm Pennsylvania kitchen with personality and great flow
Full Story
KITCHEN DESIGN10 Tips for Planning a Galley Kitchen
Follow these guidelines to make your galley kitchen layout work better for you
Full Story
KITCHEN LAYOUTSThe Pros and Cons of 3 Popular Kitchen Layouts
U-shaped, L-shaped or galley? Find out which is best for you and why
Full Story
KITCHEN DESIGNKitchen of the Week: More Light, Better Layout for a Canadian Victorian
Stripped to the studs, this Toronto kitchen is now brighter and more functional, with a gorgeous wide-open view
Full Story
KITCHEN OF THE WEEKKitchen of the Week: An Awkward Layout Makes Way for Modern Living
An improved plan and a fresh new look update this family kitchen for daily life and entertaining
Full Story
KITCHEN OF THE WEEKKitchen of the Week: More Storage and a Better Layout
A California couple create a user-friendly and stylish kitchen that works for their always-on-the-go family
Full Story





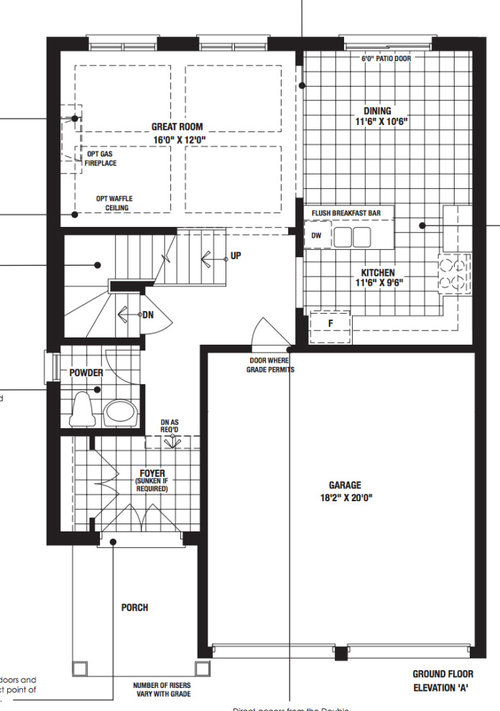
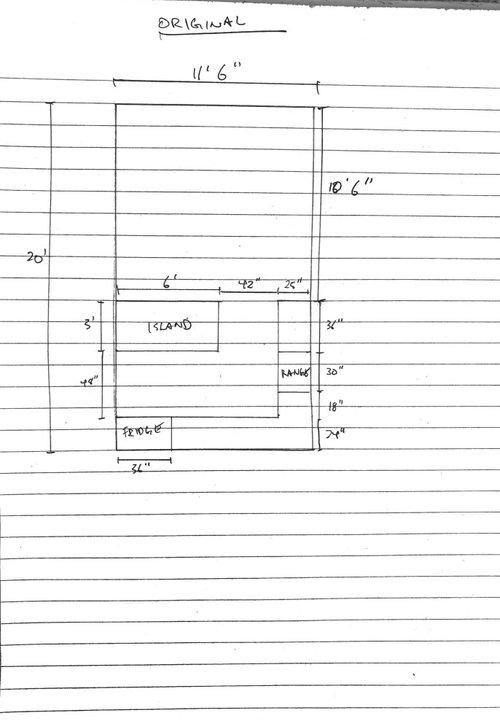
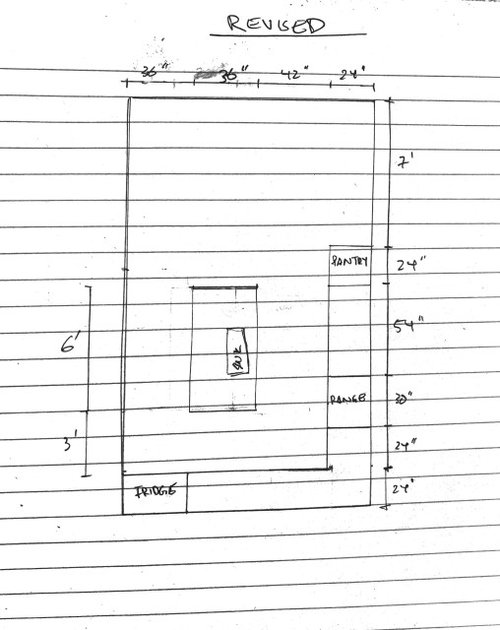

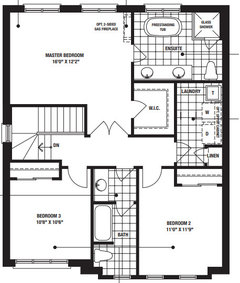

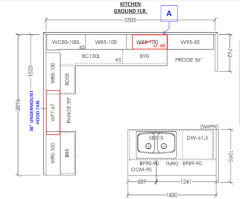





mama goose_gw zn6OH