Need help with remodeling a cramped kitchen
Benjamin Cowden
3 years ago
Related Stories

INSIDE HOUZZWhat’s Popular for Kitchen Islands in Remodeled Kitchens
Contrasting colors, cabinets and countertops are among the special touches, the U.S. Houzz Kitchen Trends Study shows
Full Story
KITCHEN DESIGNHow to Map Out Your Kitchen Remodel’s Scope of Work
Help prevent budget overruns by determining the extent of your project, and find pros to help you get the job done
Full Story
KITCHEN DESIGNModernize Your Old Kitchen Without Remodeling
Keep the charm but lose the outdated feel, and gain functionality, with these tricks for helping your older kitchen fit modern times
Full Story
REMODELING GUIDES5 Trade-Offs to Consider When Remodeling Your Kitchen
A kitchen designer asks big-picture questions to help you decide where to invest and where to compromise in your remodel
Full Story
KITCHEN DESIGNRemodeling Your Kitchen in Stages: Planning and Design
When doing a remodel in phases, being overprepared is key
Full Story
WORKING WITH PROSInside Houzz: No More Bumper Cars in This Remodeled Kitchen
More space, more storage, and the dogs can stretch out now too. A designer found on Houzz creates a couple's just-right kitchen
Full Story
MOST POPULARRemodeling Your Kitchen in Stages: Detailing the Work and Costs
To successfully pull off a remodel and stay on budget, keep detailed documents of everything you want in your space
Full Story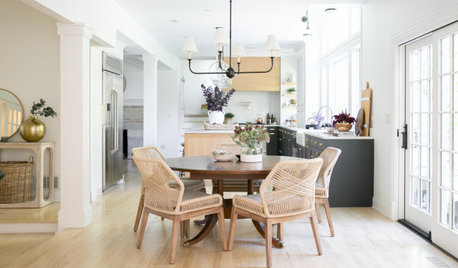
HOUZZ PRODUCT NEWS2 Things That Can Help Keep a Remodeling Project on Track
How you react to a problem can make or break a project. Being nimble and creative can ensure a positive outcome
Full Story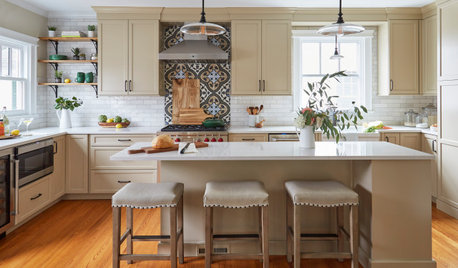
KITCHEN MAKEOVERSBefore and After: 3 Remodeled Kitchens With a Vintage Vibe
A hand-painted hood, a brick fireplace and patterned porcelain tiles add classic charm to these renovated kitchens
Full Story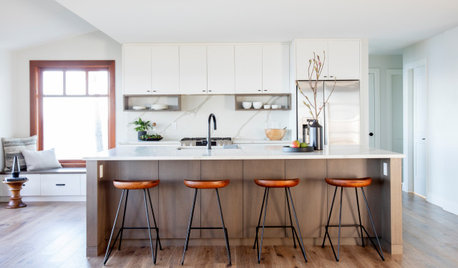
KITCHEN DESIGNRemodeled Galley Kitchen With Warm Contemporary Style
A sleek and sophisticated makeover suits this family’s waterfront lifestyle on Vancouver Island
Full Story






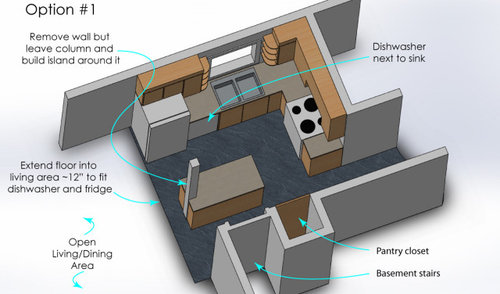
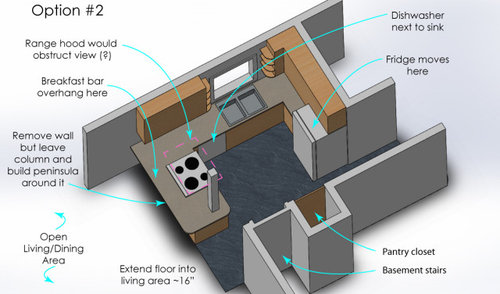






apple_pie_order
Andrea
Related Professionals
Albuquerque Kitchen & Bathroom Remodelers · Joppatowne Kitchen & Bathroom Remodelers · Uniondale General Contractors · Ann Arbor Architects & Building Designers · Reedley Kitchen & Bathroom Designers · Dothan General Contractors · Klahanie General Contractors · Reisterstown General Contractors · Troutdale General Contractors · Uniondale General Contractors · West Lafayette General Contractors · Clovis Kitchen & Bathroom Remodelers · Linton Hall Kitchen & Bathroom Remodelers · Oceanside Kitchen & Bathroom Remodelers · Oak Hills Design-Build FirmsHU-655913019
Marc Colo
Buehl
kathylawyer
auntthelma
herbflavor
Benjamin CowdenOriginal Author
herbflavor
mama goose_gw zn6OH
Buehl
Buehl