Help with designing a new corner fireplace
E G
3 years ago
last modified: 3 years ago
Featured Answer
Sort by:Oldest
Comments (29)
JudyG Designs
3 years agoE G
3 years agoRelated Professionals
Greensboro Kitchen & Bathroom Designers · Owasso Kitchen & Bathroom Designers · Durham Kitchen & Bathroom Remodelers · Four Corners General Contractors · Kentwood General Contractors · Mount Prospect General Contractors · Westerly General Contractors · Garden City Interior Designers & Decorators · Hybla Valley Kitchen & Bathroom Designers · Annandale Furniture & Accessories · DeKalb General Contractors · Toledo General Contractors · Clinton Township Interior Designers & Decorators · Puyallup Fireplaces · Scotts Valley Flooring ContractorsCelery. Visualization, Rendering images
3 years agolast modified: 3 years agoE G
3 years agoeverdebz
3 years agoCelery. Visualization, Rendering images
3 years agolast modified: 3 years agoE G
3 years agoE G
3 years agoE G
3 years agoE G
3 years agoeverdebz
3 years agoE G
3 years agoE G
3 years agoeverdebz
3 years agoE G
3 years agoE G
3 years agopartim
3 years agoeverdebz
3 years agoUser
3 years agochiflipper
3 years ago
Related Stories
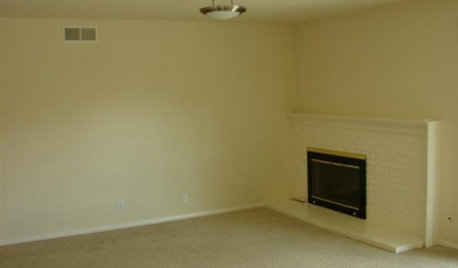
FIREPLACESDesign Dilemma: Difficult Corner Fireplace
Where to Put the TV? Help a Houzz Reader Set Up His New Living Room
Full Story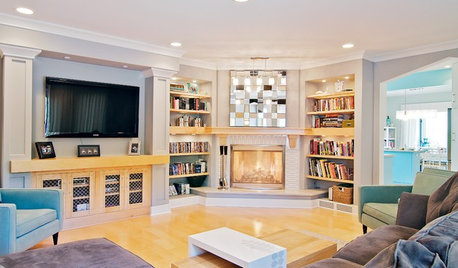
REMODELING GUIDESCorner Fireplaces Give Rooms a Design Edge
Maximizing unused space, opening a floor plan, creating a focal point ... corner fireplaces offer more advantages than just heat and light
Full Story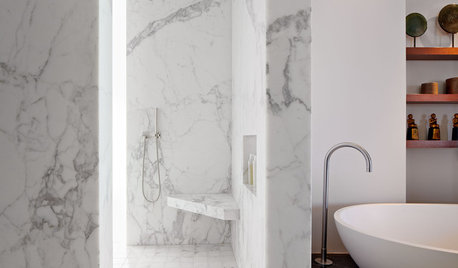
BATHROOM DESIGN14 Great Ways to Design Corners in the Bathroom
Don't let your bathroom corners be a washout. Shelves, fixtures and even furniture can help them realize their full potential
Full Story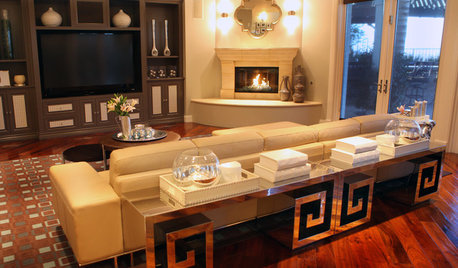
FIREPLACESConquering the Corner Fireplace
How to Decorate a Living Space When the Focal Point Is In the Corner
Full Story
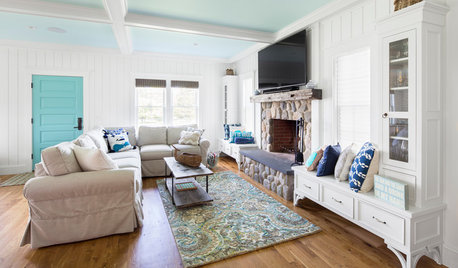
MOST POPULARDesign Debate: Is It OK to Hang the TV Over the Fireplace?
In the spirit of the upcoming political debates, we kick off a series of conversations on hotly contested design topics
Full Story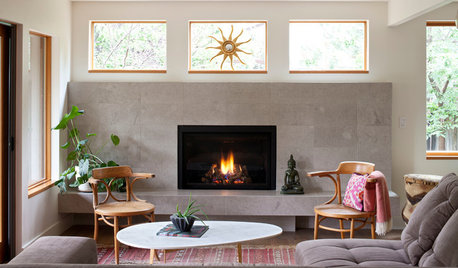
LIVING ROOMSNew This Week: 5 Living Rooms Designed Around the Fireplace
Overcome one of design’s top obstacles with tips and tricks from these living rooms uploaded recently to Houzz
Full Story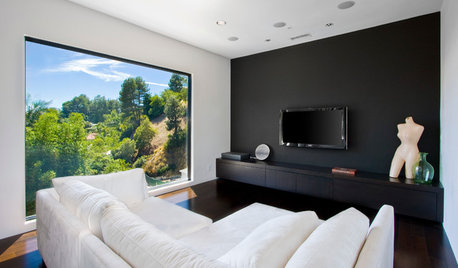
DECORATING GUIDESGot a Problem? 5 Design Trends That Could Help
These popular looks can help you hide your TV, find a fresh tile style and more
Full Story
KITCHEN DESIGNKey Measurements to Help You Design Your Kitchen
Get the ideal kitchen setup by understanding spatial relationships, building dimensions and work zones
Full Story
UNIVERSAL DESIGNMy Houzz: Universal Design Helps an 8-Year-Old Feel at Home
An innovative sensory room, wide doors and hallways, and other thoughtful design moves make this Canadian home work for the whole family
Full Story






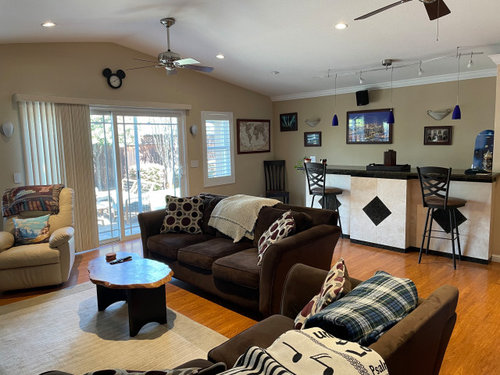
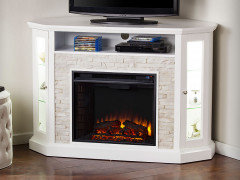
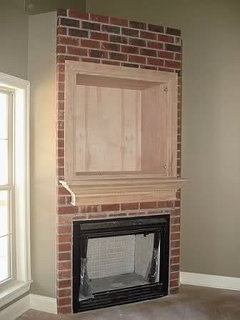
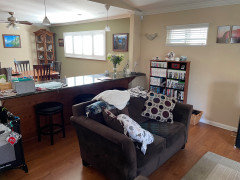
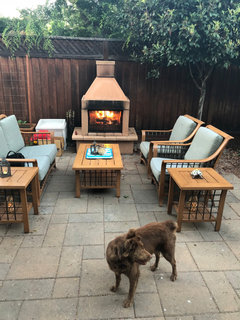




partim