Aisle Space between Island and Countertops
Alison B
2 years ago
Featured Answer
Sort by:Oldest
Comments (21)
Related Professionals
Baltimore Kitchen & Bathroom Designers · Westbury Interior Designers & Decorators · Four Corners General Contractors · Murrysville General Contractors · Perrysburg General Contractors · Pembroke Architects & Building Designers · Mundelein Furniture & Accessories · Bay City General Contractors · Rotterdam General Contractors · Saint Paul General Contractors · West Mifflin General Contractors · Travilah General Contractors · Gilbert Kitchen & Bathroom Remodelers · Calumet City Design-Build Firms · Mililani Town Design-Build FirmsAlison B
2 years agoAlison B
2 years agoAlison B
2 years agoAlison B
2 years agoanj_p
2 years ago
Related Stories
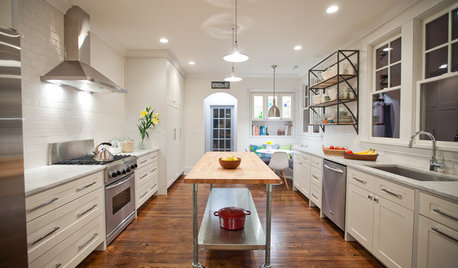
PRODUCT PICKSGuest Picks: Add Instant Workspace With a Kitchen Island
Get more room for slicing and dicing without cutting into countertop space with one of these freestanding pieces
Full Story
KITCHEN ISLANDSWhat to Consider With an Extra-Long Kitchen Island
More prep, seating and storage space? Check. But you’ll need to factor in traffic flow, seams and more when designing a long island
Full Story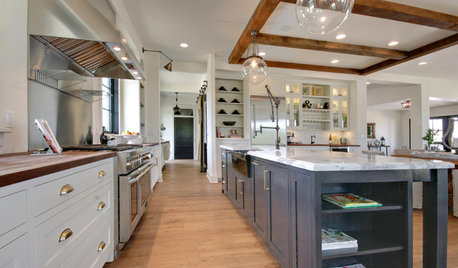
KITCHEN COUNTERTOPS10 Countertop Mashups for the Kitchen
Contrast or complement textures, tones and more by using a mix of materials for countertops and island tops
Full Story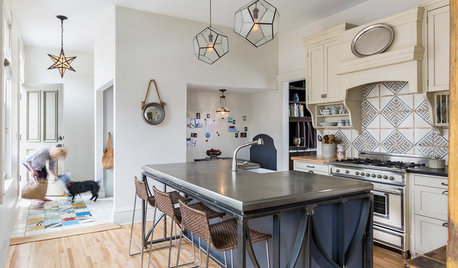
KITCHEN DESIGNKitchen of the Week: Sophisticated Farmhouse Style in Minnesota
A workhorse island with iron detailing and a pewter countertop is just one of the highlights of this creative space
Full Story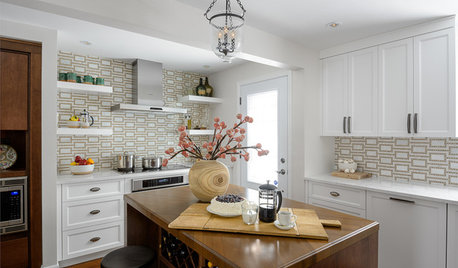
KITCHEN DESIGNKitchen of the Week: Hardworking Island in a Timeless Space
A new layout, tailored workstations and a rich mix of surfaces create a beautiful and functional family kitchen
Full Story
KITCHEN DESIGN5 Favorite Granites for Gorgeous Kitchen Countertops
See granite types from white to black in action, and learn which cabinet finishes and fixture materials pair best with each
Full Story
MOST POPULARHow Much Room Do You Need for a Kitchen Island?
Installing an island can enhance your kitchen in many ways, and with good planning, even smaller kitchens can benefit
Full Story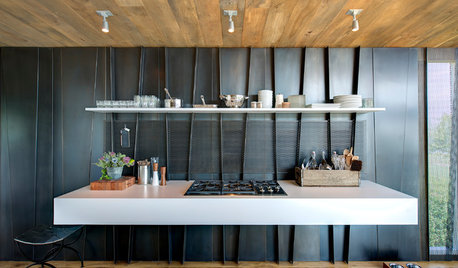
MODERN STYLE12 Stylish Kitchen Counters That Seem to Float in Space
Take your culinary zone to new heights with a cantilevered countertop that’s visually appealing and practical
Full Story
KITCHEN DESIGNKitchen Design Fix: How to Fit an Island Into a Small Kitchen
Maximize your cooking prep area and storage even if your kitchen isn't huge with an island sized and styled to fit
Full Story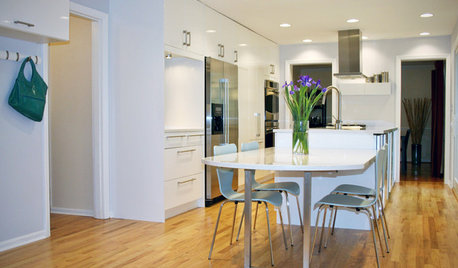
KITCHEN DESIGNGet More Island Legroom With a Smart Table Base
Avoid knees a-knockin’ by choosing a kitchen island base with plenty of space for seated diners
Full Story





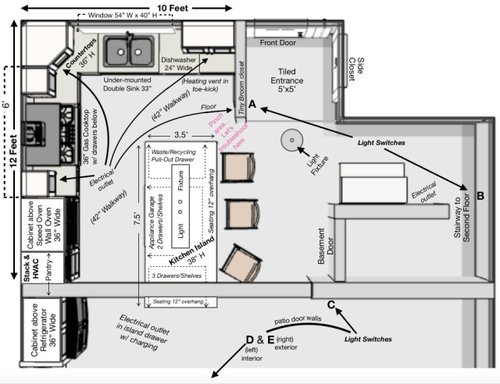
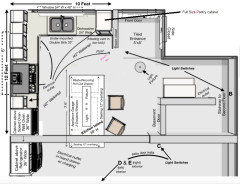




mama goose_gw zn6OH