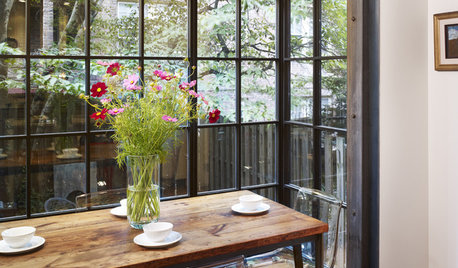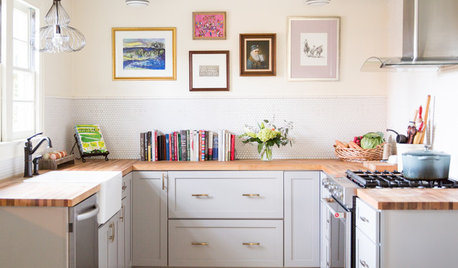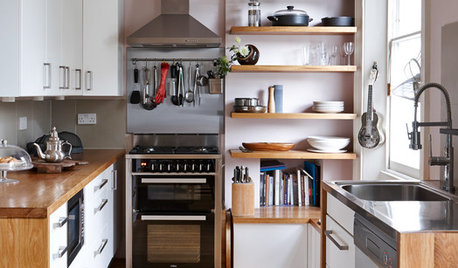Small cape kitchen layout
Elle
2 years ago
Featured Answer
Sort by:Oldest
Comments (10)
sayboone
2 years agoanj_p
2 years agoRelated Professionals
Reedley Kitchen & Bathroom Designers · Camarillo Kitchen & Bathroom Remodelers · Roselle Kitchen & Bathroom Remodelers · White Center Cabinets & Cabinetry · Fresno Kitchen & Bathroom Designers · Plainview Kitchen & Bathroom Remodelers · Leavenworth General Contractors · Linton Hall General Contractors · Marietta General Contractors · Merrimack General Contractors · Panama City General Contractors · The Hammocks General Contractors · Memphis Architects & Building Designers · Carson Kitchen & Bathroom Designers · Galveston General ContractorsElle
2 years ago3onthetree
2 years agoAndrea C
2 years agosayboone
2 years agoanj_p
2 years agoElle
2 years agoNancy Molstad
2 years ago
Related Stories

KITCHEN DESIGNKitchen Layouts: Ideas for U-Shaped Kitchens
U-shaped kitchens are great for cooks and guests. Is this one for you?
Full Story
KITCHEN DESIGNKitchen Design Fix: How to Fit an Island Into a Small Kitchen
Maximize your cooking prep area and storage even if your kitchen isn't huge with an island sized and styled to fit
Full Story
KITCHEN DESIGNKitchen of the Week: Small Kitchen, Big View
New bay window and smart storage gives this 12-foot-wide Philadelphia kitchen breathing room
Full Story
KITCHEN LAYOUTS7 Small U-Shaped Kitchens Brimming With Ideas
U layouts support efficient work triangles, but if space is tight, these tricks will keep you from feeling hemmed in
Full Story
BEFORE AND AFTERSSmall Kitchen Gets a Fresher Look and Better Function
A Minnesota family’s kitchen goes from dark and cramped to bright and warm, with good flow and lots of storage
Full Story
SMALL KITCHENSSmaller Appliances and a New Layout Open Up an 80-Square-Foot Kitchen
Scandinavian style also helps keep things light, bright and airy in this compact space in New York City
Full Story
SMALL KITCHENSHouzz Call: Show Us Your Clever Small Kitchen
Have storage ideas? Layout advice? Post pictures of your space and share advice for making a small kitchen work well
Full Story
KITCHEN DESIGNKitchen of the Week: Remodel Spurs a New First-Floor Layout
A designer creates a more workable kitchen for a food blogger while improving its connection to surrounding spaces
Full Story
BEFORE AND AFTERSKitchen of the Week: Bungalow Kitchen’s Historic Charm Preserved
A new design adds function and modern conveniences and fits right in with the home’s period style
Full Story
KITCHEN DESIGNKitchen of the Week: Barn Wood and a Better Layout in an 1800s Georgian
A detailed renovation creates a rustic and warm Pennsylvania kitchen with personality and great flow
Full StoryMore Discussions















mama goose_gw zn6OH