How to make this craftsman remodel pop?
XXX YYY
2 years ago
last modified: 2 years ago
Related Stories

MOST POPULAR8 Little Remodeling Touches That Make a Big Difference
Make your life easier while making your home nicer, with these design details you'll really appreciate
Full Story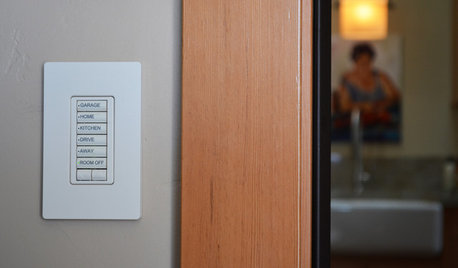
REMODELING GUIDES7 Remodeling Details That Will Make You Happier at Home
Don’t overlook these small, relatively low-cost additions in your next project
Full Story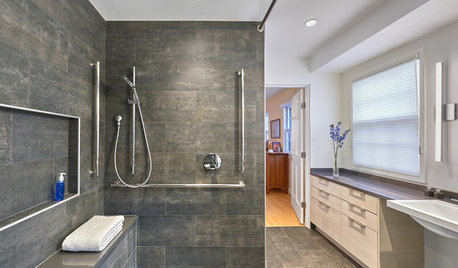
INSIDE HOUZZBaby Boomers Are Making Remodeling Changes With Aging in Mind
Walk-in tubs, curbless showers and nonslip floors are popular features, the 2018 U.S. Houzz Bathroom Trends Study finds
Full Story
REMODELING GUIDESHow to Remodel Your Relationship While Remodeling Your Home
A new Houzz survey shows how couples cope with stress and make tough choices during building and decorating projects
Full Story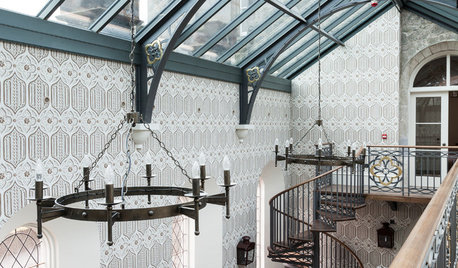
ARCHITECTUREDesign Pop: How Do You Remodel a Castle?
With all eyes on Windsor Castle for the recent wedding of Harry and Meghan, we got to thinking about regal renovations
Full Story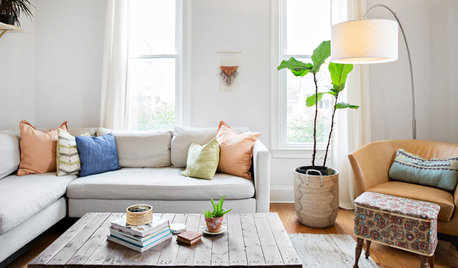
HOUZZ TOURSMy Houzz: A 1915 Nashville Craftsman for Making Music and Art
A singer-songwriter couple’s casually chic home has room for both their businesses
Full Story
MOST POPULAR5 Remodels That Make Good Resale Value Sense — and 5 That Don’t
Find out which projects offer the best return on your investment dollars
Full Story
REMODELING GUIDES8 Ways to Make Your Remodel Last
A designer shares her tips for renovations that will stand the test of time
Full Story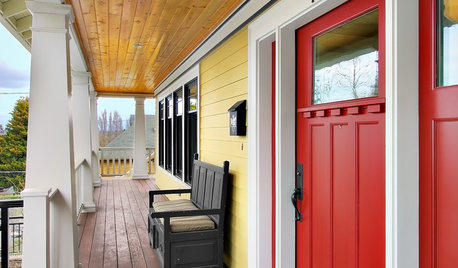
CRAFTSMAN DESIGNCraftsman Front Doors Make an Entrance
For curb appeal, warmth and natural light, consider a classic Craftsman-style door for your home's entryway
Full Story
BATHROOM DESIGN14 Design Tips to Know Before Remodeling Your Bathroom
Learn a few tried and true design tricks to prevent headaches during your next bathroom project
Full StorySponsored
Industry Leading Interior Designers & Decorators in Franklin County
More Discussions






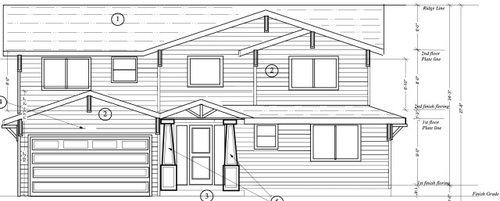



User
cpartist
Related Professionals
Oak Hills Design-Build Firms · Berkeley General Contractors · Albany General Contractors · Dorchester Center General Contractors · Doctor Phillips Architects & Building Designers · Allen Painters · Madison Painters · Pearland Painters · Town 'n' Country Painters · Arlington General Contractors · Flint General Contractors · Gary General Contractors · Rosemead General Contractors · Valle Vista General Contractors · Villa Park General ContractorsPPF.
XXX YYYOriginal Author
Flo Mangan
cpartist
XXX YYYOriginal Author
Flo Mangan
XXX YYYOriginal Author
User
Flo Mangan
XXX YYYOriginal Author
XXX YYYOriginal Author
loobab
XXX YYYOriginal Author
raee_gw zone 5b-6a Ohio
loobab
XXX YYYOriginal Author
Mark Bischak, Architect