Stucco and stone, what colors should we use?
Larissa Hedley
2 years ago
last modified: 2 years ago
Featured Answer
Sort by:Oldest
Comments (11)
artemis_ma
2 years agoLarissa Hedley
2 years agoRelated Professionals
Lake Wales Painters · Poinciana Painters · St. Johns Painters · Bonney Lake Architects & Building Designers · Morganton Architects & Building Designers · Three Lakes General Contractors · Los Lunas General Contractors · West Haven Siding & Exteriors · Riverside Architects & Building Designers · Milford Painters · Oak Lawn Painters · Redford Painters · Easley General Contractors · Erlanger General Contractors · Palm River-Clair Mel General Contractorsartemis_ma
2 years agolast modified: 2 years agoLarissa Hedley
2 years agoLarissa Hedley
2 years agoPatrick A
2 years agolast modified: 2 years agocpartist
2 years ago
Related Stories
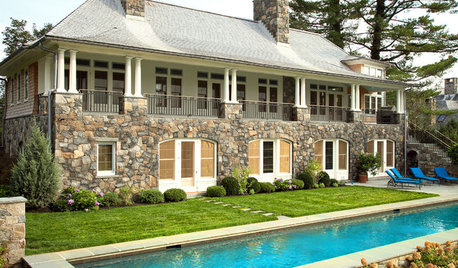
REMODELING GUIDESStone Shows Massive Potential for Homes
Wait, did we say 'massive'? Scratch that. With paper-thin veneers and wide color variety, stone has left the bulk of the past behind
Full Story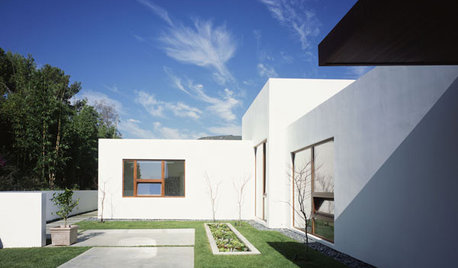
REMODELING GUIDESStucco Smooths Modern Home Exteriors
Put your home exterior on an even keel with this versatile, sculptural material that comes in a range of modern hues
Full Story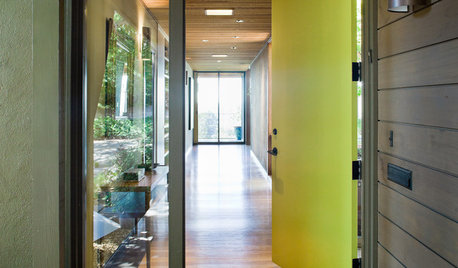
CURB APPEAL5 Bright Palettes for Front Doors
Splash bold green, blue, orange or red on your front door, then balance it with a more restrained hue on the rest of the house
Full Story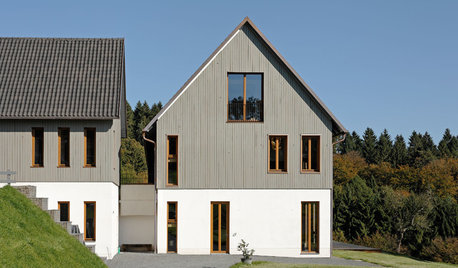
EXTERIOR COLORExterior Color of the Week: 7 Ways With Warm Gray
See why this hue can be the perfect neutral for any house
Full Story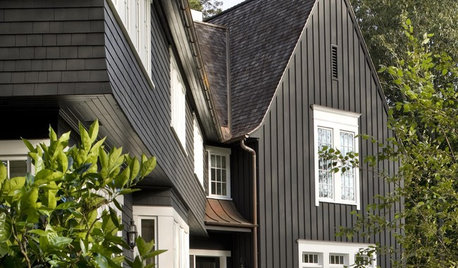
EXTERIOR COLORExterior Color of the Week: Bewitching Black
Think you’ve got what it takes to pull off this bold, trendy color choice for exteriors?
Full Story
EXTERIORSHelp! What Color Should I Paint My House Exterior?
Real homeowners get real help in choosing paint palettes. Bonus: 3 tips for everyone on picking exterior colors
Full Story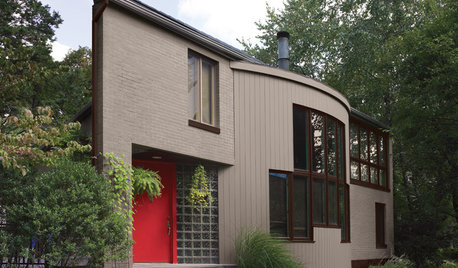
EXTERIOR COLORExterior Color of the Week: Tasteful Taupe
When you want to skip the peachy beiges and ubiquitous creams, consider this rich cool brown neutral instead
Full Story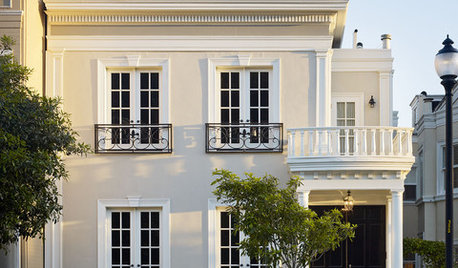
FRONT DOOR COLORSFront and Center Color: When to Paint Your Door Black
Love the idea of a black front door? Here are 8 exterior palettes to make it work
Full Story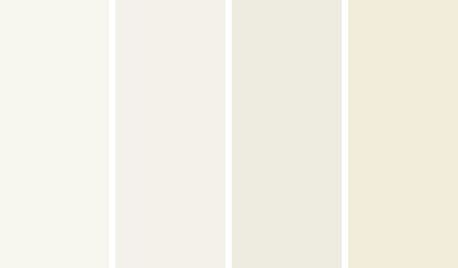
COLORColor of the Year: Off-White Is On Trend for 2016
See why four paint brands have chosen a shade of white as their hot hue for the new year
Full Story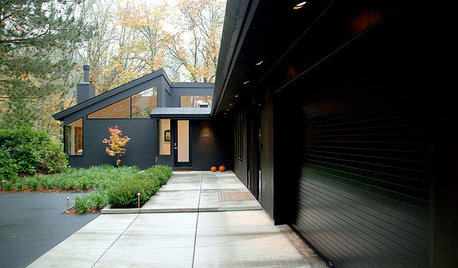
EXTERIOR COLOROn Trend: Bold and Black Exterior House Color
All-black and coal-gray exteriors make a nonconformist statement on homes of any style and size
Full Story






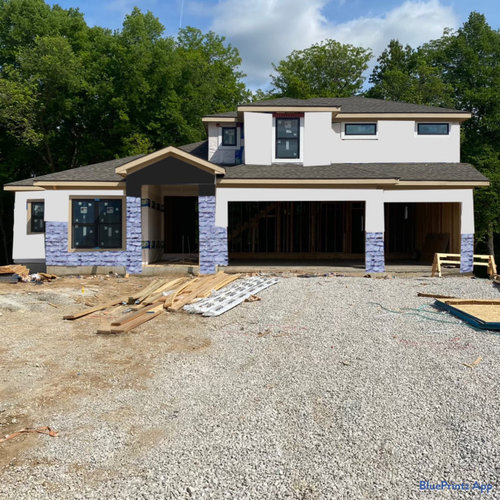



PPF.