New home and kitchen
Emms D
2 years ago
Featured Answer
Sort by:Oldest
Comments (25)
jck910
2 years agolescull
2 years agoRelated Professionals
Riverside Architects & Building Designers · Gages Lake Furniture & Accessories · Mill Valley Furniture & Accessories · Banning General Contractors · Barrington General Contractors · Decatur General Contractors · Redding General Contractors · South Windsor General Contractors · Troy General Contractors · Yorba Linda Kitchen & Bathroom Designers · Lomita Kitchen & Bathroom Remodelers · Tempe Kitchen & Bathroom Remodelers · Wildomar Cabinets & Cabinetry · Baldwin Tile and Stone Contractors · Calumet City Design-Build Firmsanj_p
2 years agohoussaon
2 years agomama goose_gw zn6OH
2 years agoEmms D
2 years agofelizlady
2 years agoBuehl
2 years agolast modified: 2 years agoEmms D
2 years agoEmms D
2 years agoBuehl
2 years agoBuehl
2 years agoEmms D
2 years agoBuehl
2 years agolast modified: 2 years agoThe_Lane_Duo
2 years agoBuehl
2 years agolast modified: 2 years agoBuehl
2 years agolast modified: 2 years agoEmms D
2 years agoEmms D
2 years agoanj_p
2 years agoEmms D
2 years agohoussaon
2 years agoEmms D
2 years ago
Related Stories

HOMES AROUND THE WORLDThe Kitchen of Tomorrow Is Already Here
A new Houzz survey reveals global kitchen trends with staying power
Full Story
KITCHEN DESIGNKitchen of the Week: A Seattle Family Kitchen Takes Center Stage
A major home renovation allows a couple to create an open and user-friendly kitchen that sits in the middle of everything
Full Story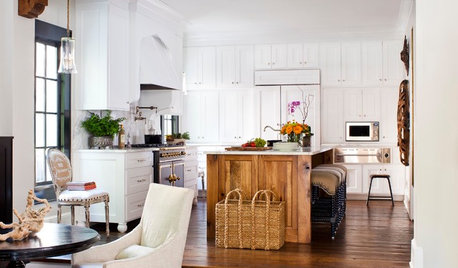
KITCHEN DESIGNKitchen of the Week: Going Elegant and Bright in a 1900s Home
Dark and closed off no more, this Atlanta kitchen now has a classic look, increased natural light and a more open plan
Full Story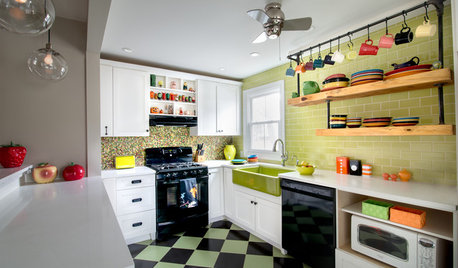
KITCHEN DESIGNKitchen of the Week: Retro-Farmhouse Mash-Up
A turn-of-the-century home gets a new kitchen that plays by its own set of rules
Full Story
GREAT HOME PROJECTSHow to Add Toe Kick Drawers for More Storage
Great project: Install low-lying drawers in your kitchen or bath to hold step stools, pet bowls, linens and more
Full Story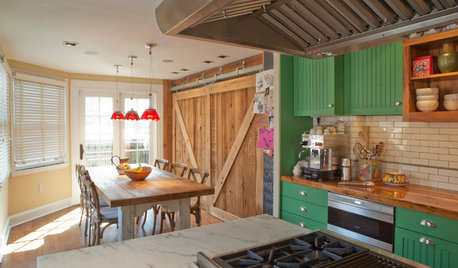
TASTEMAKERSPro Chefs Dish on Kitchens: How Marc Vetri Cooks at Home
Learn an Iron Chef's kitchen preferences on everything from flooring to ceiling lights — and the one element he didn't even think about
Full Story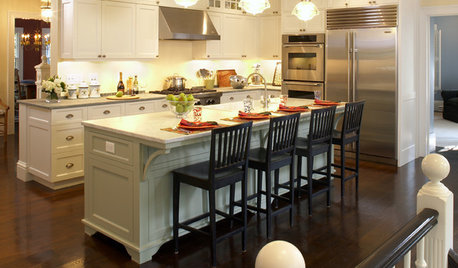
KITCHEN DESIGNKitchen Design: Bringing Restaurant Style Home
7 Ways to Add the Fun and Function of Restaurants to Your Kitchen
Full Story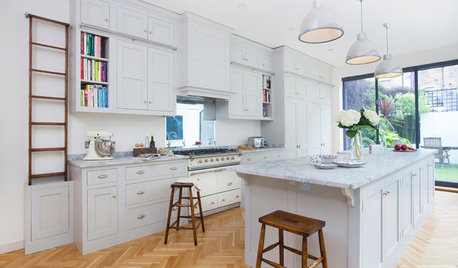
KITCHEN DESIGNKitchen of the Week: Traditional Shaker Kitchen in a London Townhouse
Personalized features, solid oak cabinet frames and a custom ladder system make for an elegant and highly efficient space
Full Story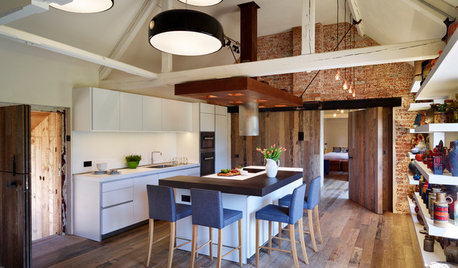
KITCHEN DESIGNKitchen of the Week: Crisp White Kitchen in a Rustic Barn Setting
This beautiful barn conversion walks the line between rustic style and contemporary edge
Full Story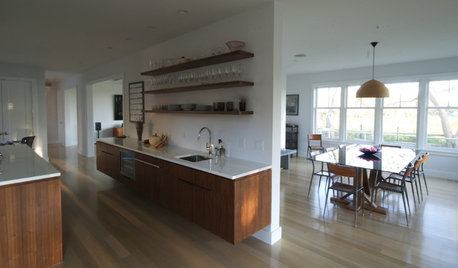
KITCHEN DESIGNThe 4 Things Home Buyers Really Want in Kitchen Cabinetry
For the biggest return on your kitchen investment, you've got to know these key ingredients for cabinetry with wide appeal
Full Story





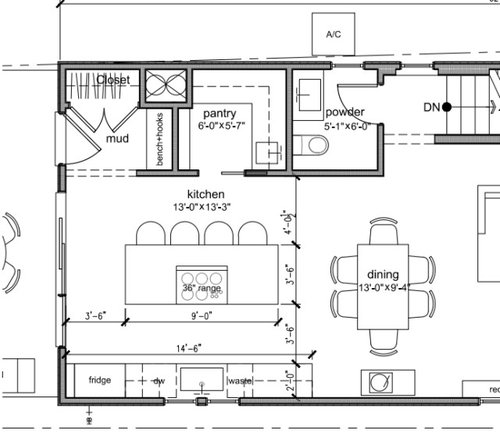
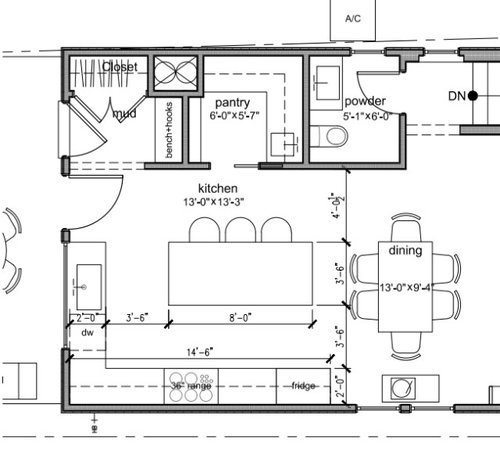
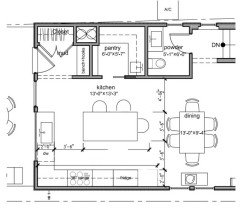
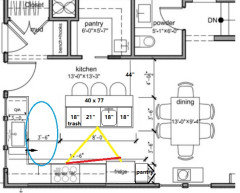
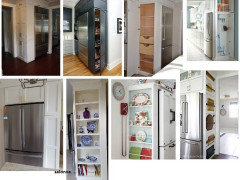
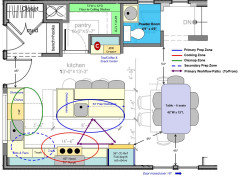
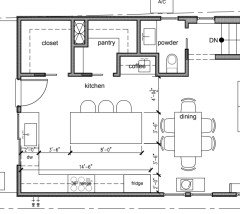
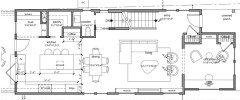





Buehl