Please give feedback on my kitchen storage plan
Hello! I have gotten some awesome feedback on this forum and have finally figured out my general kitchen layout in terms of appliance, sink and peninsula placement; aisle sizes, etc. Now I am looking at where I will store everything. I am not posting the full kitchen plan with measurements, etc., because I am really only looking for feedback with respect to where things are stored.
I know there may be an issue with where I have glasses stored. In my plan, I show them down in the bar area. This area is 16 feet from the dishwashers, with a peninsula between. This is the situation we have currently (but without the peninsula) and it is not too burdensome. I could store the glasses with the dishes, but no one will ever actually use a glass there. The bar area has the ice and the filtered water tap and is near the fridge. It seems more efficient to me to make a few trips with several glasses from the dishwasher than to make more trips to the dishes cabinet for individual drinks. Is there a very compelling reason to adhere to the general sentiment here that glasses should be stored close to the dishwasher even if it seems less convenient to me? I've already considered putting the second dishwasher near the prep sink for prep stuff and glasses and I don't think that will work for my family -- there is no way the right stuff would atually get in to the right dishwasher.
I need to explain the trash/knife drawer situation. Currently, our trash cans sit in the bottom of the pullout and there is a lot of empty space above. My hope is that the cabinet maker can use that space for a knife drawer that will pull out from the adjacent side of the island (so perpendicular to how the trash pulls out). The drawer would be fully surrounded by wood so it does not share any air with the trash.
I also want to explain what the dishes storage on the right would look like. I have attached a picture of something similar to what I am thinking. I would also like to try to incorporate the built-in paper towels thing (picture attached) under the flatware drawer.
THANK YOU for taking a look and providing me with your feedback. This forum is amazing. People have been so generous with their thoughts and I am very appreciative.
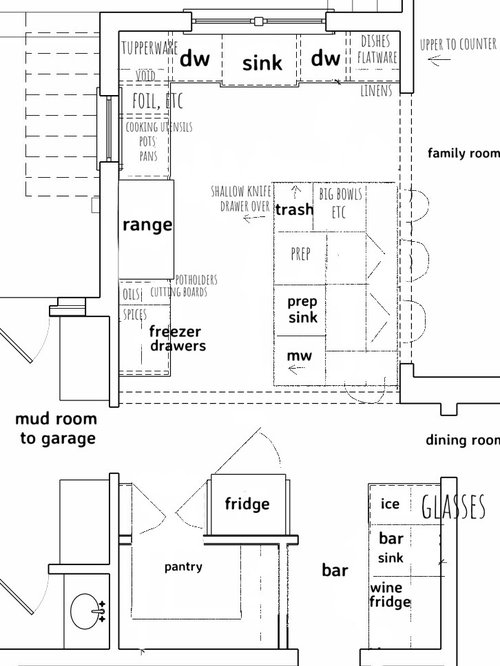

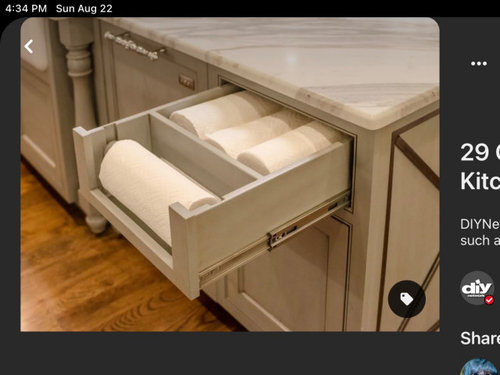
Comments (13)
rebasheba
2 years agoIt's nice to have things stored where you are going to use them! So I think you are right on the glassware. And speaking of, I wonder if your dishes are all in the right place, depending on how you and your family work. What would be some possible traffic paths for setting the dining table? (If family also connects with dining, that's great so helpers would not be passing through cooking zone) Reheating leftovers from the fridge? Would it make sense to have a few dishes or kids dishes, if that's a thing, in that area?
Have you verified that all your pots and pans and such will fit in the drawer stack?
The knife drawer seems brilliant, I hope it works out!
blueskysunnyday thanked rebashebaRelated Professionals
Ridgefield Kitchen & Bathroom Designers · Beach Park Kitchen & Bathroom Remodelers · Middletown Cabinets & Cabinetry · Davidson Tile and Stone Contractors · Edwards Tile and Stone Contractors · Palos Verdes Estates Design-Build Firms · Aurora Custom Closet Designers · Allentown Cabinets & Cabinetry · Newcastle Cabinets & Cabinetry · North Massapequa Cabinets & Cabinetry · Zionsville Furniture & Accessories · Enterprise Carpenters · St. Johns Carpenters · Woodbury Carpenters · Evergreen Park Carpentersblueskysunnyday
Original Author2 years agoThank you! Sharon Fullen, I love the idea of the oil cloth liners and have already stsrted looking at oil cloth! Rebesheba, there is access to the dining room through the family room, but you are right that we will still need some dishes at the other end of the kitchen. Maybe I should figure how to move them all over there.
tkalaski
2 years agoI think in general it all looks great. My only comment for consideration is where the tupperware is stored. Depending on your height/reach, I find corner cabinets a complete nuisance. I have my tupperware in the same location as you are proposing and I am currently revamping to move it elsewhere as I find myself continually frustrated trying to reach into that cabinet. I am looking at replacing the cabinets with open shelves for oils/vinegars and serving bowls/casseroles. For comparison in my kitchen that would give me a run of 38" between the wall and the range and 30" from the wall to the sink. Good luck with the reno, that's exciting times!
blueskysunnyday thanked tkalaskiMrs Pete
2 years agolast modified: 2 years agofinally figured out my general kitchen layout in terms of appliance,
I'd look at the sink and dishwasher again. It's as far as can be from the dining room, and that's going to mean extra steps.
I also don't like the refrigerator's location ... it looks like it's kinda "across the hall" from the kitchen, though it is an integral part.
I'd think about the freezer drawers too. You can have a small freezer in your mudroom so much more cheaply (I've been using a $40 Craigslist freezer for more than a decade), and that would get you more storage in the kitchen.
I know there may be an issue with where I have glasses stored.
I see your rationalization, but I can't quite buy into it. You use more glasses and cutlery more than dishes ... and dishes can stack, so you can carry a bunch at once. I definitely think you should work for more than "not too burdensome".
The classic dishwasher-refrigerator-glassware concept exists for a reason: it just works. Maybe a second dishwasher drawer (rather than a full-sized dishwasher) in the bar area would be a good compromise.
because I am really only looking for feedback with respect to where things are stored.
Things that give me pause:
- By "linens", you mean dish towels, right? Not placemats and tablecloths. If you mean dish towels, I like this placement. It's conveniently located, but out of the main work area.
- I don't understand the idea of duplicate dishwashers. Even if you entertain often, I just can't see giving up the space in (what I think is) a moderate-sized kitchen. Maybe it'd be more realistic to move one of the dishwashers to the bar area ... that would take care of your glassware washing issue.
- You're giving up prime storage space for big bowls. I think I'd store them in the pantry.
- On that subject, the pantry is very nice ... a good size, just off the garage entrance, convenient to the kitchen.
- Are those little double doors into the pantry? If so, put them on swing hinges (so you can walk in with a push of your shoulder rather than your hands).
- Where are you storing your small appliances?
- Where's your trash can? your recycling? the pathway to your outdoor garbage can?
- Where's your fire extinguisher?
- Do you need cookbook storage?
- You don't seem to have much space set aside for dish storage ... is this enough? What I'm saying is, you're planning for two dishwashers, yet you only have one cabinet for dishes. This seems to be a mis-match.
- Note that your dishes are as far as possible from the dining room ... and you'll have to walk them back across to the clean-up area. Not ideal.
- One more thought about dish storage ... you're talking about a to-the-countertop cabinet, and it's going to be pretty near the sink. A danger: if water from the sink splashes over to that cabinet, the bottom of the cabinet can be damaged. You can avoid this by raising your drawers just a few inches /installing countertop "up that small side" so that splashed water could not reach your expensive cabinets. Alternately, you could "lift" the cabinet by placing a second piece of countertop material UNDER the cabinet just to give it an inch or two height ... again, the idea being, lift the wood up just a bit /keep it away from potential standing water.

I've already considered putting the second dishwasher near the prep sink for prep stuff and glasses and I don't think that will work for my familyYeah, I'm not into that either.
My hope is that the cabinet maker can use that space for a knife drawer
What if you use magnetic strips under your cabinets? No drawer needed. Incidentally, I used to have probably 30 knives ... and I always reached for the same 2-3. I got rid of most of the extras, and I haven't missed them.
Alternately, what about a knife slit in the countertop near the prep sink?
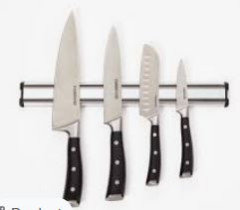
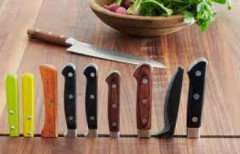
I would also like to try to incorporate the built-in paper towels thingThat looks like a lot of prime storage space dedicated to paper towels. I'd rather keep the extras in that large pantry /store something you need to access more often in the back side of that drawer.
General rule of thumb: Keep the things you use every day in your most convenient storage ... I go weeks without changing the paper towel roll.
where spices can be organized
I love-love-love my spice organization. I have metal triangular jars that click together and store on a turn table (they're similar to this one, but they quit making mine) ... and I also have round metal spice tubs attached to the inside of the cabinet door. Extracts, sprinkles, etc. store on the upper shelf in small bins, which I can "reach down".
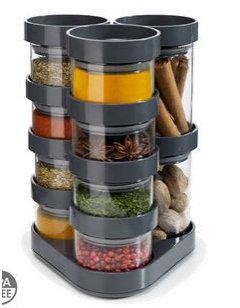
oil cloth linersI don't know what oil cloth liners are, but we lived in our last house 21 years, and the thick, slightly-spongy shelf liner from Walmart was still in great shape when we moved. It wasn't 'specially cheap, but it lasted.
My only comment for consideration is where the tupperware is stored. Depending on your height/reach, I find corner cabinets a complete nuisance.
Agree that corner cabinets are not prime storage ... I keep party serving dishes in mine (because they aren't accessed often ... when it's "just us", we serve plates from the stove top).
I am looking at replacing the cabinets with open shelves for oils/vinegars and serving bowls/casseroles.
I like the idea of open shelves in the corner only ... but, yes, for things that're used only occasionally ... not Tupperware. Unless, of course, you rarely use it. And you've gotta commit to cleaning these things a couple times a year, even if they're not used.
Having said that, that corner /sandwiched between the two windows seems a little problematic. What I'm thinking is that the cabinet could end up looking "small". I'd want to see a mock-up from the cabinet maker of how this'll look.
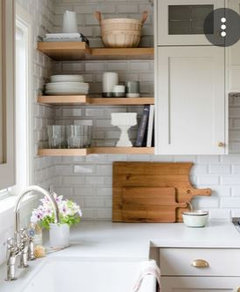 blueskysunnyday thanked Mrs Pete
blueskysunnyday thanked Mrs PeteSharon Fullen
2 years agoOil cloth (by the yard) is what vintage table clothes were made of before plastic. It’s inexpensive and easy to use. You’ll even see the durable fabric in funky bold colors but there are plenty of solids to choose from. The retro look has been popular for summer picnics.
blueskysunnyday
Original Author2 years agoTkalasi, I know what you mean about the tupperware. I have made some adjustments since the plan I posted (trying to make things around the range more symmetrical) and getting tupperware into a base drawer is one of the changes I made. That stretch between the stove and the clean-up sink is exactly where I will do all of my leftovers putting-away, but I am trying to squeeze a lot into that area...
...which brings me to Mrs. Pete's comments. I am definitely going to think hard about putting a freezer in the pantry. When we bought this house, it had absurdly nice appliances (things we never would have bought: Wolf, SubZero, etc). They are still in good condition and we plan to keep them all, including the SubZero freezer drawers. But, maybe they could go in the pantry, assuming it does not make the room too warm. That would allow more storage in the actual kitchen. We had already talked about moving the microwave in there. We could also put the microwave over the freezer drawers (counter area between) and put them next to the fridge and move the pantry door to the side (facing the bar). I kind of wanted easier access to the pantry (straight in from the kitchen), but it is an option worth considering because we would use a pocket door and not waste any floor space to the door/entry area of the pantry. Here is a rough drawing, but ignore the stuff above the fridge: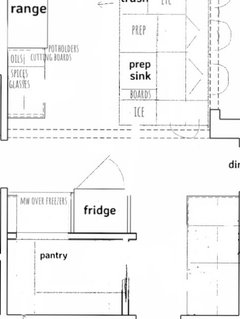
Mrs. Pete, I understand all of your worries about the placement of the fridge (across a hall) and clean-up area (away from the dining room and far from where glasses and dishes would be used). Can you come up with a different layout that would work better? I have not been able to think of one and I have been staring at this for -- months? I think I may have worn out my brain. We probably can't move windows (brick house) and I know I don't want the clean up area in the peninsula, where we will entertain. I do prefer to prep on the peninsula, facing where people will be.
I had not thought about water from the clean up area getting to the countertop cabinets -- that is a good point and I will have to think about that. Drainboards in the counters seems like overkill with 2 dishwashers, but I guess that would solve the standing water fear.
The reason for 2 dishwashers is that I never have a clear sink. It is not possible for one dishwasher to keep up with us for some reason. I only hand wash pots and pans and large bowls even when they are DW safe so they don't fill up the DW, but there are always dishes waiting in the sink and my on-counter drying space is full. We run the DW a couple of times a day and I never get fully caught up. My hope is that with a second dishwasher, I will be able to finally stick stainless pots and pans and the extra dishes in there. Once the kids are in college, I can dry dishes in the empty one and get the piles of handwash stuff off the counter.
To answer some of your other questions: yes, by linens I mean dishtowels and casual cloth napkins for use at the peninsula; small appliances will be in the pantry and possibly used in place (like the toaster); big fire extinguisher is currently just outside the garage door, with a mini one in a cabinet by the range -- not sure where the new mini will go yet; I don't need cookbook storage; the double doors into the pantry will look like cabinet doors and I imagine they will be left open all the time unless we are trying hide what messes we are from guests; trash can is in the island, hopefully accessible to both prep and cleanup, with recycling behind in the same pulllout; we take trash out through the mudroom and garage.
Thank you so much for your comments. They are really helpful. And, even though I said my general layout was set, I have not met with the architect yet (that is on Thursday) so if you have a suggestion that seems to be an improvement, send it my way!wilson853
2 years ago@blueskysunnyday, I am in favor of flanking the clean up sink with both DWs - that is what I have, but in your layout, I think that having the left side DW could be problematic as you will not be able to access those cabinets when the DW door is down and the adjacent cabinets can be splashed when loading. I voided our only corner with drawer stacks on both sides. It worked better for what I needed to store than any of the corner options.
If you move that DW to the right side of the prep sink I would designate it as the one where all the glassware goes so it is only a few steps to your glass storage. It also puts it close to the DR and can also be used for prep tools. It would be easily accessible rather than being sequestered in the corner.
The freezer drawers are taking up prime space. I would move those and put a drawer stack in its place. Could be a good spot for your Tupperware and foils and wraps - close to the refrigerator when putting away leftovers. MW can go in the upper above.
I would turn the trash so it is next to the prep sink. Ours is opened often when prepping and we use the drawer above for measuring cups/spoons, peelers, zesters, and large forks and spoons that are used at the range top. It is completely closed off from below and trash goes out everyday so no issues there. Maybe consider a Rev a Shelf pullout for utensils and knives next to the range. It stores a lot in a 12" footprint. We like ours.
The freezer drawers do not have to be inside of the pantry. You could place them behind the refrigerator across from the bar so that you still have easy access to the pantry.
blueskysunnyday thanked wilson853blueskysunnyday
Original Author2 years ago@wilson853, can I pick your brain about the trash for a second? I always prep with my trash open and just scrape things into it from the counter. I was thinking that I could do the same, but just to the side if the trash was on the clean-up sink side of the island. It would still stay open during prep, I would just scrape in a different direction (to the left). Where I have it on the plan, it would be easier to scrape for dishwasher loading and someone prepping on the short side of the island could also use it. Does this sound reasonable, or do you forsee an issue? Although my husband thinks the location of the trash is not something to think about now, it is really important to me not to screw this element up.
I do realize that some things will be blocked with that left dishwasher. That is why I had planned for foil, etc. to go in the corner drawers because those things don't get unloaded from the dishwasher. The bottom drawer of the next drawer stack would also be blocked, but not the others (this is our current set up, so I live it every day). I think if it was our big pots drawer, that would not be too terrible. Just one or two big things to set on the counter until the DW is closed. To me, that sounds easier to manage than running after people who are trying to load the wrong dishes in a certain dishwasher. Thoughts?
Thanks so much!!wilson853
2 years agoWe have a single trash can under the clean up sink primarily for scraping dishes as the double trash is next to the prep sink. That works really well for us.
If you turn your trash pullout towards the range I would place the prep sink next to it. That would bring you closer to the range eliminating a lot of drips across the floor and would also give you a fair amount of landing space for items coming from the refrigerator going to the prep sink. Everyone works differently but I like having my prep sink across from the range top and we have never had an issue with two people working back to back. Its a quick pivot between the two as I am often chopping over my workstation sink and going directly to a pan behind me or am using the cutting board in my sink as a giant spoon rest.
Sounds like you are comfortable with the DW placement so I would keep it as is if that works best for your family. Two DWs was one of the best things that we did. You won't regret it one bit.
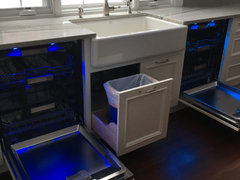 blueskysunnyday thanked wilson853
blueskysunnyday thanked wilson853Mrs Pete
2 years agolast modified: 2 years agoOil cloth (by the yard) is what vintage table clothes were made of before plastic.
Oh, yeah, I DO know what that is. It lasts forever ... I can see why you'd use it for shelf liner. And COLOR.
more symmetrical) ... but I am trying to squeeze a lot into that area...
If you're having trouble getting so much in, maybe you should give up symmetry and allot more space on the right of the range. What size is this range? If you're going bigger than 36", maybe give up that extra range for more storage.
I am definitely going to think hard about putting a freezer in the pantry.
Wait, wait ... I said the mudroom. Your pantry is nice and big, but if you put in a freezer, you're going to give up a great deal of your pantry storage.
If you do put the freezer in the pantry, go with a door (or a transom) that allows for some venting.
We had already talked about moving the microwave in there.
I don't use my microwave much, and if I had the right space, I'd totally move it to the pantry.
Can you come up with a different layout that would work better?
Without dimensions, I'm stabbing in the dark, but I'd consider putting it where the freezer drawers are now. You use the 'fridge multiple times every day, whereas freezer drawers are used less ... switching them makes sense. It does take away some counter space, but you have the whole island right there.
I hadn't realized this was a reno /not a new build, so I see that you're constrained by existing spaces.
The reason for 2 dishwashers is that I never have a clear sink.
Asking the hard question: Is that habit, or a lack of dishwasher space?
The freezer drawers are taking up prime space.
Yep, that's what I'm saying: Everyday things should get the best, most convenient storage spots.
Thank you so much for your comments. They are really helpful.
Glad to be helpful.
Although my husband thinks the location of the trash is not something to think about now, it is really important to me not to screw this element up.
Well, he's wrong ... :) Either you think through how things will work now, or you regret it every day as you use this kitchen. The trash can can seem unimportant, but it's a constant-use item, and it needs to be super easy to access.
I like where it is now ... but I wouldn't enclose it. I've never quite understood enclosing trash in expensive cabinetry. I'd leave an empty, open "space" under the corner of the island. It'd be easy to drop something in the trash (even with dirty hands), and you could easily drag the can over where you need it, when necessary. In this position, it'd be hidden from your living spaces, yet convenient to the main work area in the kitchen.
That is why I had planned for foil, etc. to go in the corner drawers because those things don't get unloaded from the dishwasher.
I get what you're trying to accomplish, and it's a good goal. You don't want the open dishwasher to prevent you from putting things away. If you are forced to "block the cabinets", blocking the pots-and-pans storage isn't as bad as blocking dish storage ... because pots and pans are large, and that means only 1-2 things to put away after you close the door. What you really don't want to block is the dishware, glassware, silverware storage.
Nidnay
2 years agoJust want to mention something in regard to the dishwashers. We have two in our kitchen, but oh how I regret (every single day!!) not putting one of them next to my prep sink! It seems like a great idea to have symmetry and flank your clean up sink with both dishwashers, but what will you do with any dishes or utensils or prep stuff that gets utilized by, (or put into) the prep sink? If I’m prepping, I use a bunch of things that I would want to put in a dishwasher and because of the improperly placed second dishwasher, I end up crossing isles with drippy things that need to go in the dishwasher. IMO, it makes a ton of sense to have a dishwasher located where you will be prepping and using items that will eventually go into the dishwasher.
Anul
2 years agoHow did this kitchen turn out? Can't wait to see the final result? I bet you are loving it!
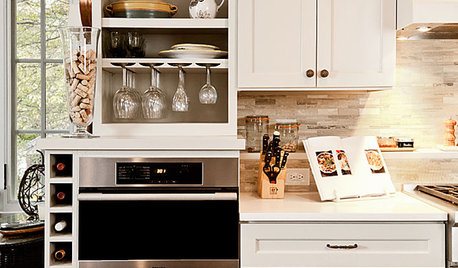

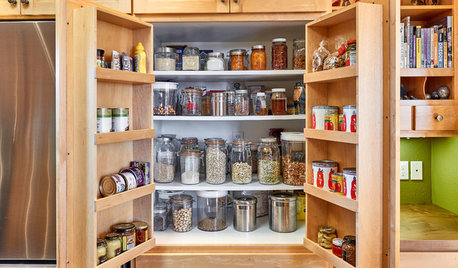

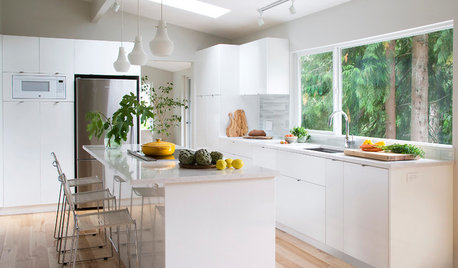

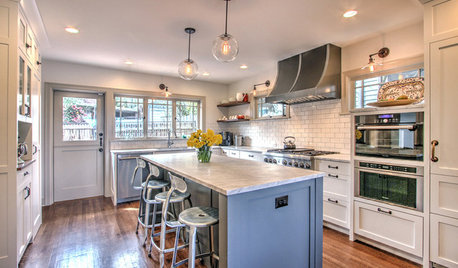
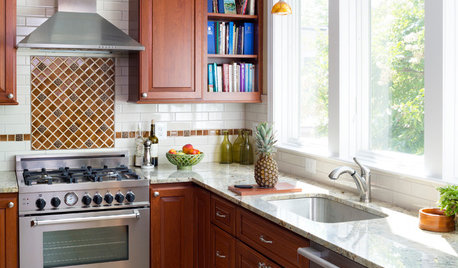
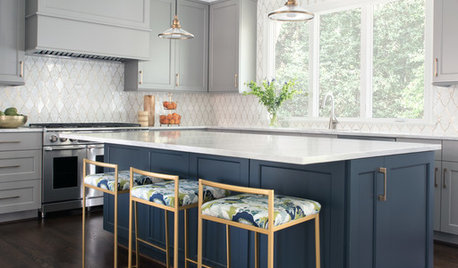







Sharon Fullen