20x13 Awkward living room
Haw
2 years ago
last modified: 2 years ago
Featured Answer
Sort by:Oldest
Comments (23)
njmomma
2 years agoHU-187528210
2 years agoRelated Professionals
Middle Island Interior Designers & Decorators · Union City Furniture & Accessories · Three Lakes General Contractors · Las Cruces General Contractors · Bridgewater Flooring Contractors · Fort Lauderdale Flooring Contractors · Little Rock Flooring Contractors · Sarasota Flooring Contractors · Port Chester Furniture & Accessories · Indian Creek Furniture & Accessories · Peekskill Carpenters · Valdosta Carpenters · Whitney Carpenters · Stuart Custom Closet Designers · Clinton Township Interior Designers & DecoratorsHaw
2 years agodecoenthusiaste
2 years agolast modified: 2 years agoHaw
2 years agoHaw
2 years agoPatricia Colwell Consulting
2 years agonjmomma
2 years agoHaw
2 years agoFlo Mangan
2 years agosuezbell
2 years agolast modified: 2 years agodecoenthusiaste
2 years agolast modified: 2 years agoHaw
2 years agofelizlady
2 years agoHaw
2 years agoHU-187528210
2 years agoHaw
2 years agoHU-187528210
2 years agoheathermalia
2 years agoHaw
2 years agoheathermalia
2 years agoAmy Peltier Interior Design & Home
2 years ago
Related Stories
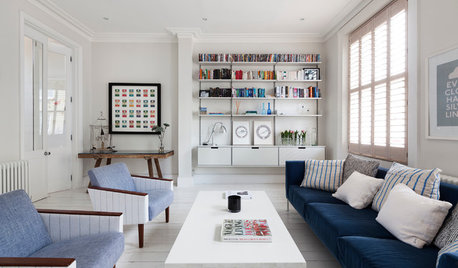
LIVING ROOMS13 Stylish Storage Solutions for Living Rooms
Refresh your living room while keeping its character with these neat storage ideas
Full Story
LIVING ROOMS20 of the Coziest Living Rooms on Houzz
Can you really have snuggle-down living room comfort without sacrificing style? See for yourself
Full Story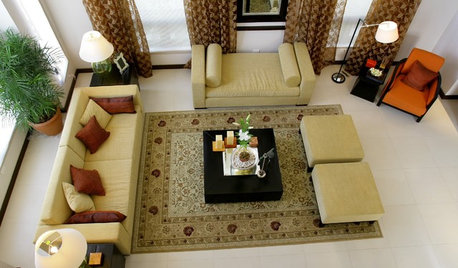
MORE ROOMSIdeas for Awkward Living Room Areas
This year, think beyond the couch to add interest and utility to the living room
Full Story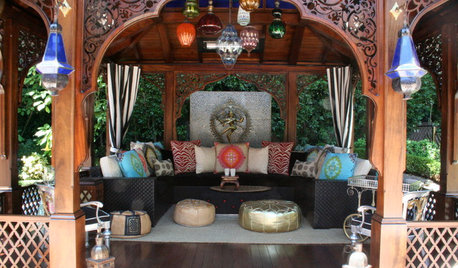
MOST POPULAR20 Outstanding Outdoor Living Rooms
Why give up style and comfort just because you add fresh air? Turn any porch or patio into a sumptuous room by following these leads
Full Story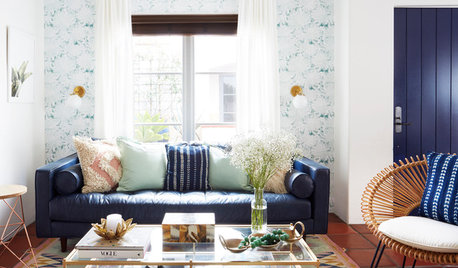
DECORATING GUIDES13 Ways to Upsize a Small Living Room Without Moving a Wall
A design pro shows how to use light, colour, layers and focal points to make a compact room look and feel more expansive
Full Story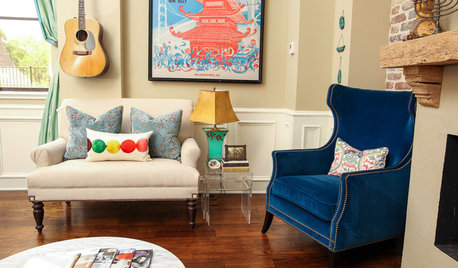
LIVING ROOMSRoom of the Day: Colorful Living Room Hums With New Energy
A Broadway poster inspires the makeover of a much-redecorated space, this time with vibrant new upholstery and a faux fireplace
Full Story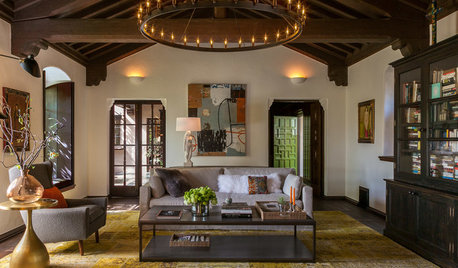
ROOM OF THE DAYRoom of the Day: Berkeley Living Room Builds on History and Style
Rich and dark woods, oversized furniture, layered lighting and intriguing artwork give this California room a comfortable sophistication
Full Story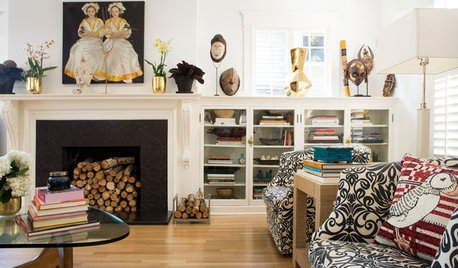
DECORATING GUIDESRoom of the Day: Cherished Objects Personalize a Living Room
A designer decorates with gifts and mementos collected during her family's time abroad
Full Story
LIVING ROOMSLay Out Your Living Room: Floor Plan Ideas for Rooms Small to Large
Take the guesswork — and backbreaking experimenting — out of furniture arranging with these living room layout concepts
Full Story
ROOM OF THE DAYRoom of the Day: Great Room Solves an Awkward Interior
The walls come down in a chopped-up Eichler interior, and a family gains space and light
Full Story









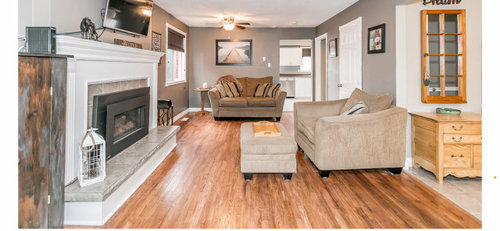
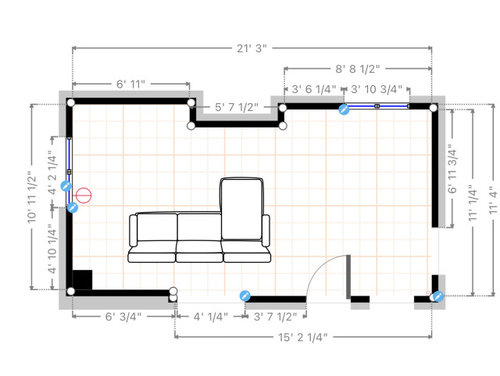

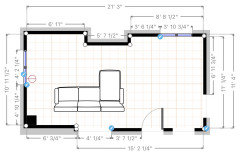



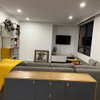
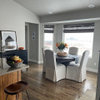

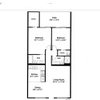
Flo Mangan