Need help in basement design-placement of LED lights, bathroom design
Leah
2 years ago
Related Stories
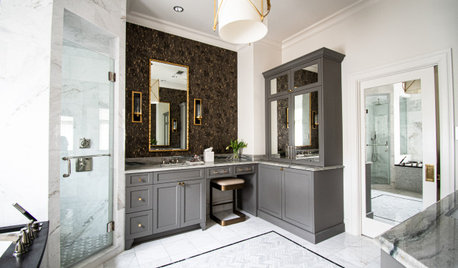
BATHROOM MAKEOVERSBathroom of the Week: Elegant Makeover in a Designer’s Home
See a before-and-after reveal of a master bath with lighting and flooring designed for an older couple
Full Story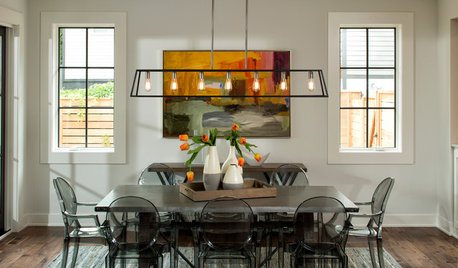
LIGHTINGA Designer’s Top 10 Tips for Interior Lighting
Consider these things when selecting the location, style and function of your home’s lighting
Full Story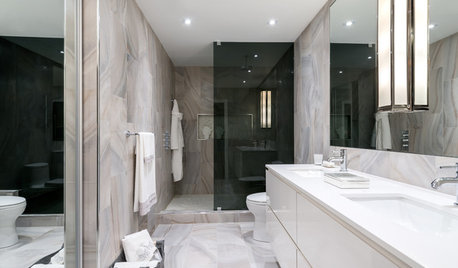
BATHROOM DESIGN12 Must-Haves for a Designer’s Dream Bathroom
If he had his way — and a rich person’s bank account — here’s how he’d put together his ideal bathroom space
Full Story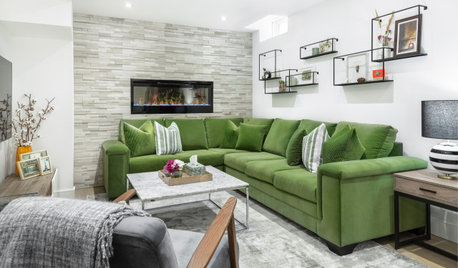
BASEMENTSA Light, Bright Basement Inspired by Midcentury Design
Designers create an organic and airy feel in this underground space in Toronto
Full Story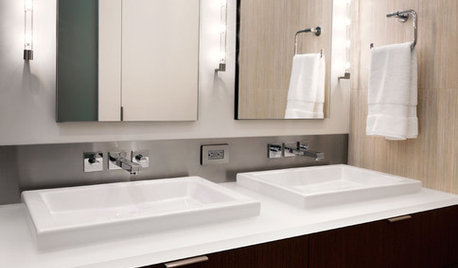
BATHROOM DESIGNUniversal Bath Design: Light Your Bathroom for All Ages and Abilities
Learn about uplighting, downlighting, visual cueing and avoiding glare for a bathroom that's safe and works for all
Full Story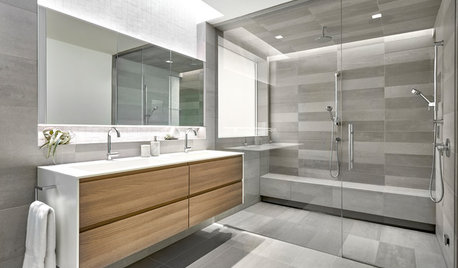
LIGHTING15 Great Design-Minded Uses for LED Lighting
See how this energy-efficient light source can jazz up vanities, countertops, cabinets and more
Full Story
HOUZZ TV LIVEFresh Makeover for a Designer’s Own Kitchen and Master Bath
Donna McMahon creates inviting spaces with contemporary style and smart storage
Full Story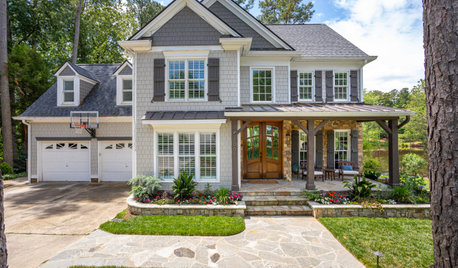
SELLING YOUR HOUSEA Designer’s Top 10 Tips for Increasing Home Value
These suggestions for decorating, remodeling and adding storage will help your home stand out on the market
Full Story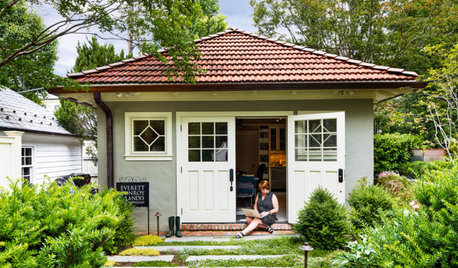
HOME OFFICESExplore a Garden Designer’s Gem of a Backyard Studio
An architect helps transform an existing garage into a home office surrounded by beauty
Full Story
KITCHEN DESIGNKitchen of the Week: A Designer’s Dream Kitchen Becomes Reality
See what 10 years of professional design planning creates. Hint: smart storage, lots of light and beautiful materials
Full StoryMore Discussions






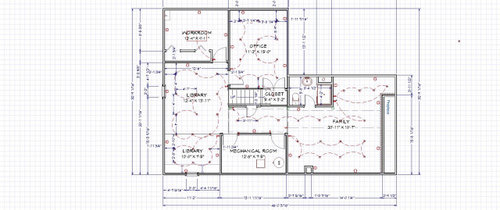

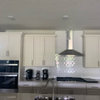
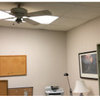
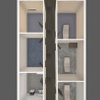

3onthetree
GN Builders L.L.C
Related Professionals
Channahon Lighting · Bel Air North Interior Designers & Decorators · Auburn Decks, Patios & Outdoor Enclosures · New Lenox Decks, Patios & Outdoor Enclosures · Providence Architects & Building Designers · Hawthorne Furniture & Accessories · Aurora General Contractors · Burlington General Contractors · Waianae General Contractors · La Habra Interior Designers & Decorators · Saint Louis Park Architects & Building Designers · Addison Flooring Contractors · Corona Flooring Contractors · Louisville Flooring Contractors · Cocoa Flooring ContractorsLeahOriginal Author
kandrewspa
LeahOriginal Author