Really struggling with 30" range vs 36" cooktop decision!
sixkeys
10 years ago
Featured Answer
Sort by:Oldest
Comments (44)
feeny
10 years agoVeronika
10 years agoRelated Professionals
Ridgefield Interior Designers & Decorators · Bonney Lake Architects & Building Designers · Fayetteville Architects & Building Designers · United States Kitchen & Bathroom Designers · Wesley Chapel Kitchen & Bathroom Designers · Wilmington Furniture & Accessories · Arizona City General Contractors · Artesia General Contractors · Corsicana General Contractors · Halfway General Contractors · Medway General Contractors · North Lauderdale General Contractors · Shaker Heights General Contractors · Springboro General Contractors · Security-Widefield General Contractorsindianpatti
10 years agoqam999
10 years agojoyce_6333
10 years agosixkeys
10 years agoJenny Youngblood
10 years agofeeny
10 years agobubblyjock
10 years agolieblweb
10 years agosixkeys
10 years agoCORINNE GAIL INTERIOR DESIGN LLC
10 years agosixkeys
10 years agommilos
10 years agolast modified: 10 years agosixkeys
10 years agobubblyjock
10 years agoChristine W
10 years agosixkeys
10 years agoFuturo Futuro Kitchen Range Hoods
10 years agoUser
10 years agoXochitl
8 years agofelizlady
8 years agosandradclark
8 years agoGail Tanner
7 years agoJudy Mishkin
7 years agoGail Tanner
7 years agoJudy Mishkin
7 years agoLori
7 years agoJ. .
7 years agoXochitl
7 years agocharlie117
7 years agoWendy
7 years agofreking5
7 years agolast modified: 7 years agoMatt H
7 years agolast modified: 7 years agoJoe Macker
4 years agomonicar52
3 years agolast modified: 3 years agofelizlady
3 years ago
Related Stories
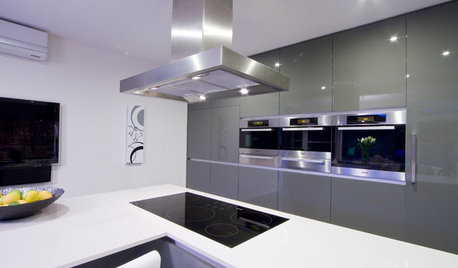
KITCHEN APPLIANCESFind the Right Cooktop for Your Kitchen
For a kitchen setup with sizzle, deciding between gas and electric is only the first hurdle. This guide can help
Full Story
KITCHEN DESIGNHow to Find the Right Range for Your Kitchen
Range style is mostly a matter of personal taste. This full course of possibilities can help you find the right appliance to match yours
Full Story
MOST POPULARSo You Say: 30 Design Mistakes You Should Never Make
Drop the paint can, step away from the brick and read this remodeling advice from people who’ve been there
Full Story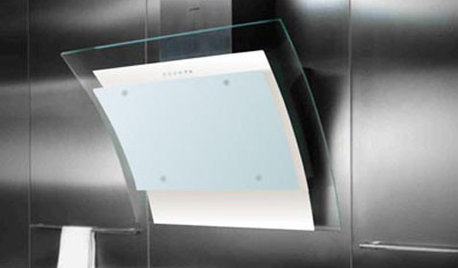
5 Stunning Modern Range Hoods
Today's kitchen range hoods can look like sleek sculptures. Here's what to look for when you go shopping for one
Full Story
KITCHEN APPLIANCESWhat to Consider When Adding a Range Hood
Get to know the types, styles and why you may want to skip a hood altogether
Full Story
HOUSEKEEPINGHow to Clean Your Range and Oven
Experts serve up advice on caring for these kitchen appliances, which work extra hard during the holidays
Full Story
KITCHEN APPLIANCESFind the Right Oven Arrangement for Your Kitchen
Have all the options for ovens, with or without cooktops and drawers, left you steamed? This guide will help you simmer down
Full Story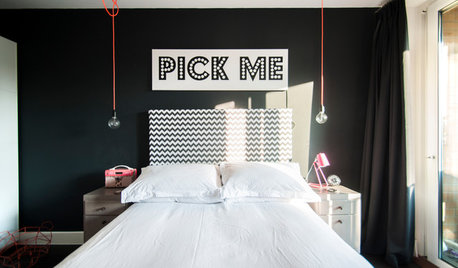
REMODELING GUIDES10 Signs You’re in the Middle of a Renovation
A renovation project allows you to choose every last detail for your home, but decision making can quickly go from ‘Ooooh’ to ‘Argh!’
Full Story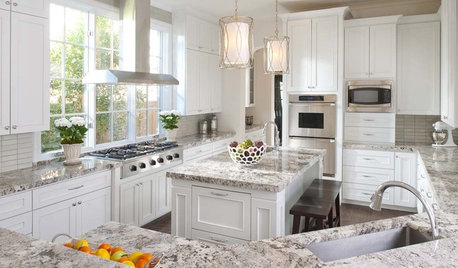
KITCHEN DESIGNGet Cookin' With the Right Microwave
Energy zapped from trying to pick a microwave model and location? This guide will fire up your decision making
Full Story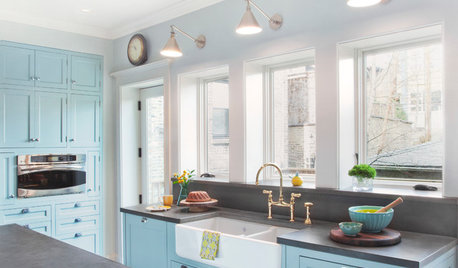
KITCHEN BACKSPLASHES10 Top Backsplashes to Pair With Concrete Counters
Simplify your decision making with these ideas for materials that work well with concrete
Full Story





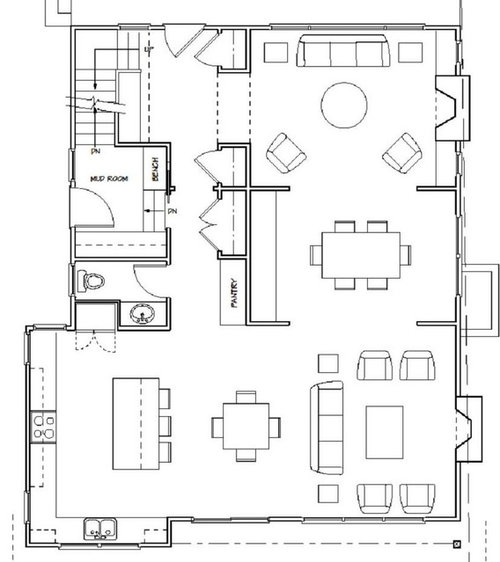
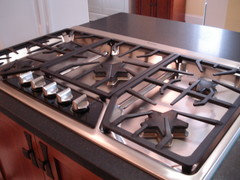
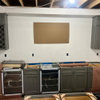


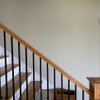
bubblyjock