Vanity size for a small master bath reno?
mindg
2 years ago
Featured Answer
Sort by:Oldest
Comments (15)
mindg
2 years agoRelated Professionals
College Park Kitchen & Bathroom Designers · Cuyahoga Falls Kitchen & Bathroom Designers · Buffalo Grove Kitchen & Bathroom Remodelers · Ogden Kitchen & Bathroom Remodelers · Fernway Interior Designers & Decorators · Klamath Falls General Contractors · Miami Gardens General Contractors · Millbrae General Contractors · Westmont General Contractors · North Druid Hills Kitchen & Bathroom Remodelers · Eufaula Kitchen & Bathroom Remodelers · Barrington Glass & Shower Door Dealers · Foster City Cabinets & Cabinetry · Sacramento Window Treatments · Baytown Window Treatmentsmindg
2 years agomindg
2 years agomindg
2 years agolast modified: 2 years agomindg
2 years agoGoldie Lesser
2 years agomindg
2 years agoGoldie Lesser
2 years agomindg
2 years ago
Related Stories
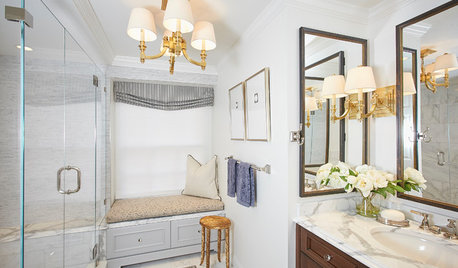
ROOM OF THE DAYRoom of the Day: Small Master Bath Makes an Elegant First Impression
Marble surfaces, a chandelier and a window seat give the conspicuous spot the air of a dressing room
Full Story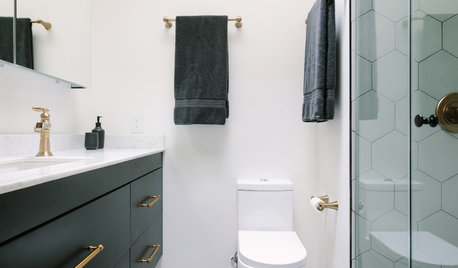
BATHROOM DESIGNBold Black-and-White Style for a Small Master Bath
A black-and-white color palette, graphic floor tile and a custom design make the most of every inch in this D.C. bath
Full Story
BATHROOM MAKEOVERSA Master Bath With a Checkered Past Is Now Bathed in Elegance
The overhaul of a Chicago-area bathroom ditches the room’s 1980s look to reclaim its Victorian roots
Full Story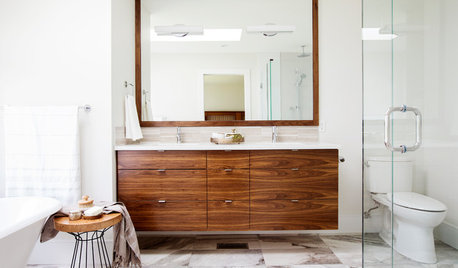
BATHROOM MAKEOVERSRoom of the Day: Walnut Vanity Warms Up a Master Bathroom
Marblelike tile, a floating vanity and a soaking tub elevate the simple design of this white bath
Full Story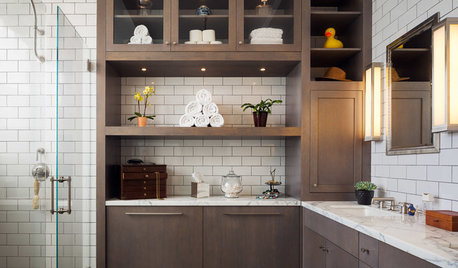
BATHROOM DESIGN10 Ways to Design Your Master Bath for Maximum Storage
Get ideas for building storage into your bathroom with cabinets, shelves, drawers, benches and more
Full Story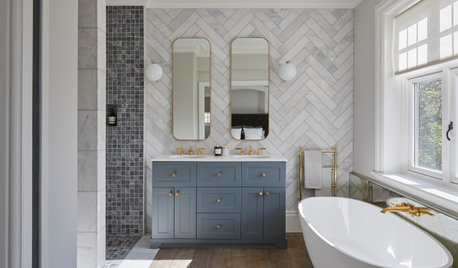
BATHROOM DESIGN3 Ways Homeowners Customize Master Bath Storage and Style
Custom and semicustom vanities are popular, as are accent walls, the 2019 U.S. Houzz Bathroom Trends Study shows
Full Story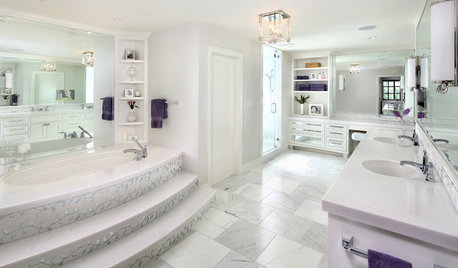
BATHROOM DESIGNRoom of the Day: Luxe Hotel Look for an All-White Master Bath
A ‘beauty bar,’ marble-lined steam shower and laundry chute are a few of the amenities in this glamorous spa bathroom
Full Story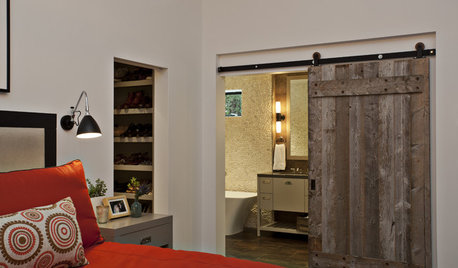
ROOM OF THE DAYRoom of the Day: Roughing Up a Contemporary Master Bath
Natural materials and toothy textures help a sleek bathroom fit a rustic house
Full Story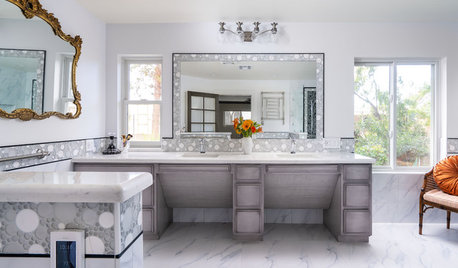
BATHROOM OF THE WEEKElegant High-Tech Master Bath Designed for a Wheelchair User
Wide-open spaces, durable porcelain tile and integrated gadgetry help a disabled woman feel independent again
Full Story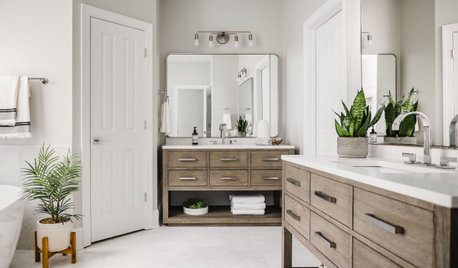
BEFORE AND AFTERSBathroom of the Week: Save-and-Splurge Strategy for a Master Bath
A designer on Houzz helps a North Carolina couple create a bright and modern retreat with budget-minded design choices
Full StoryMore Discussions






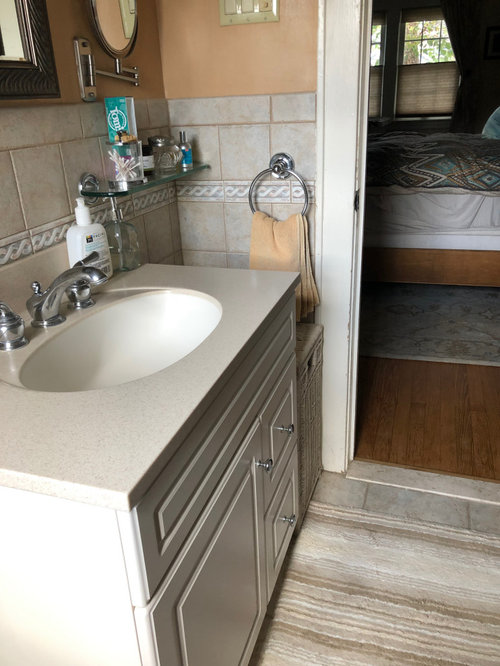

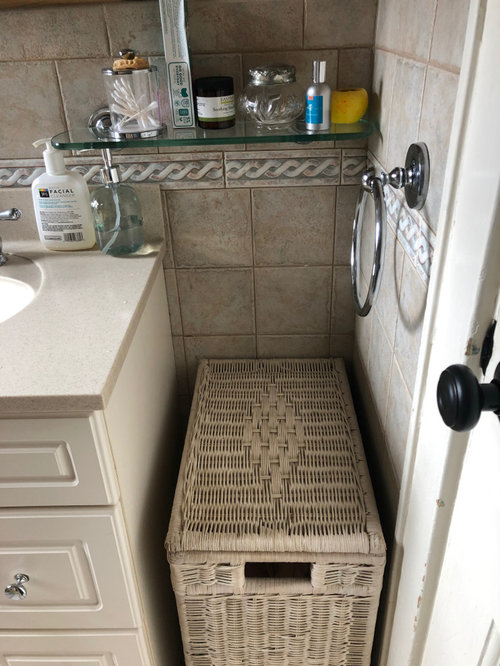



User