How can I improve this room's lay-out?
newenglandsara2
2 years ago
last modified: 2 years ago
Featured Answer
Sort by:Oldest
Comments (24)
newenglandsara2
2 years agoRelated Professionals
Charleston Furniture & Accessories · Stamford Furniture & Accessories · Aurora Lighting · Westfield Window Treatments · Kirkland Furniture & Accessories · Tampa Furniture & Accessories · Culver City Furniture & Accessories · Genova Furniture & Accessories · Rantoul Carpenters · Galena Park Custom Closet Designers · North Bergen Architects & Building Designers · Bell Gardens Architects & Building Designers · Surprise Furniture & Accessories · Van Nuys Furniture & Accessories · University Park General Contractorsnewenglandsara2
2 years agoJAN MOYER
2 years agolast modified: 2 years agoPatricia Colwell Consulting
2 years agolittlebug zone 5 Missouri
2 years agolast modified: 2 years agoMaureen
2 years agolast modified: 2 years agodecoenthusiaste
2 years agonewenglandsara2
2 years agoLittle Bug
2 years agonewenglandsara2
2 years agolast modified: 2 years agoLittle Bug
2 years agopartim
2 years agolast modified: 2 years agonewenglandsara2
2 years agonewenglandsara2
2 years agonewenglandsara2
2 years agoelcieg
2 years agonewenglandsara2
2 years agolast modified: 2 years agonewenglandsara2
2 years ago
Related Stories

REMODELING GUIDESAsk an Architect: How Can I Carve Out a New Room Without Adding On?
When it comes to creating extra room, a mezzanine or loft level can be your best friend
Full Story
LIVING ROOMSLay Out Your Living Room: Floor Plan Ideas for Rooms Small to Large
Take the guesswork — and backbreaking experimenting — out of furniture arranging with these living room layout concepts
Full Story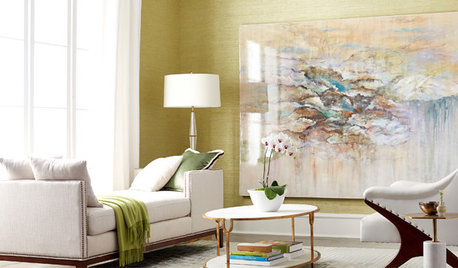
DECORATING GUIDES5 Ways Art Can Improve Your Room Design
Artwork can bring together the elements of a room by being a focal point, a color inspiration, a harmonizer and more
Full Story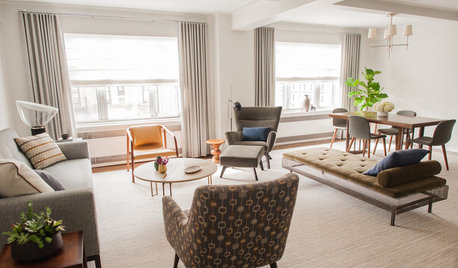
LIVING ROOMSRoom of the Day: Strategies for Laying Out a Large Space
A designer helps a New York City homeowner make sense of her living room after it doubles in size
Full Story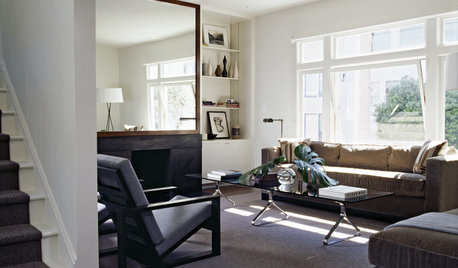
LIVING ROOMSIdeabook 911: How Can I Make My Living Room Seem Bigger?
10 Ways to Make a Small Space Live Large
Full Story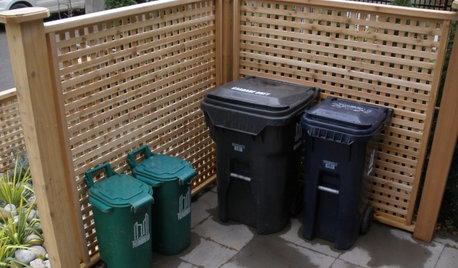
THE POLITE HOUSEThe Polite House: What Can I Do About My Neighbors’ Trash Cans?
If you’re tired of staring at unsightly garbage way before pickup day, it’s time to have some tough conversations
Full Story
ROOM OF THE DAYRoom of the Day: A Living Room Stretches Out and Opens Up
Expanding into the apartment next door gives a family of 5 more room in their New York City home
Full Story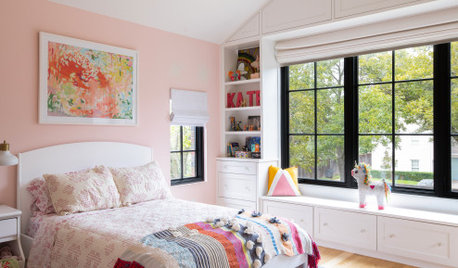
KIDS’ SPACESKids’ Room Colors and How They Can Affect Behavior
Find out how different hues can nurture sensitivity, counter restlessness and encourage confidence in children
Full Story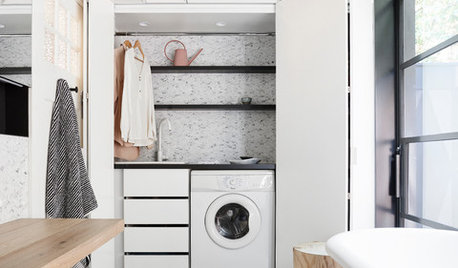
LAUNDRY ROOMSWhere Can I Hide My Laundry Area?
It’s a case of now you see it, now you don’t with these 10 clever ways of fitting in a laundry zone
Full Story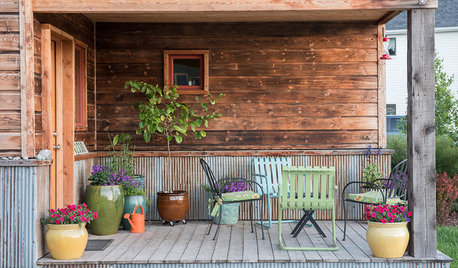
PATIOSThe Outdoor Room You May Be Missing Out On
If you have unused standing room under your deck, there’s plenty you can do to make this space work better for you
Full StoryMore Discussions






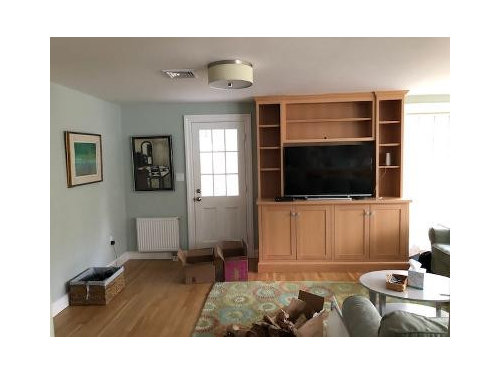
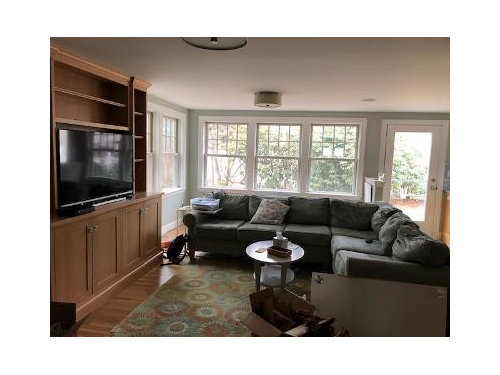
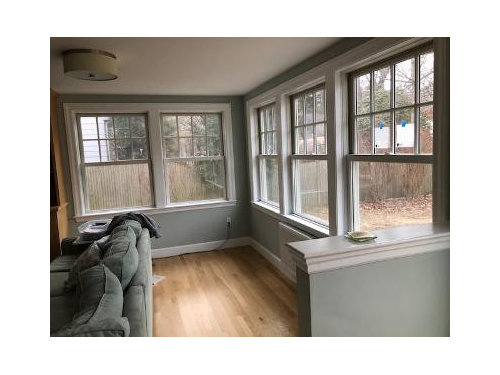

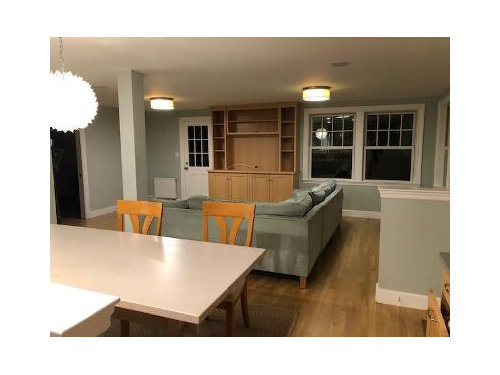



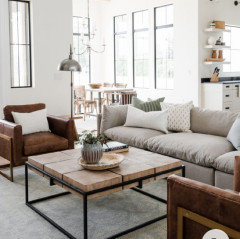
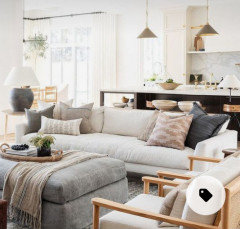
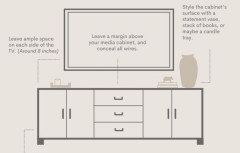
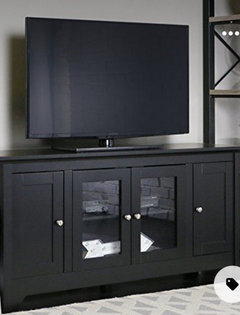


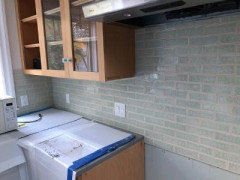

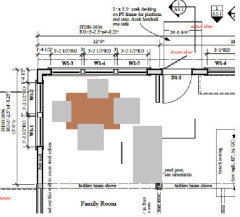
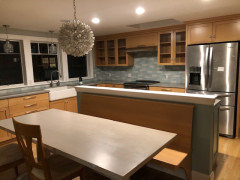
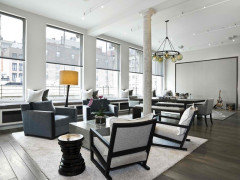
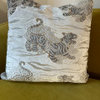
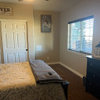
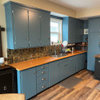

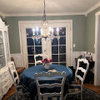
decoenthusiaste