Kitchen Cabinet Remodel Design Help! Light vs Dark, Inset vs. Overlay
A P
2 years ago
Featured Answer
Sort by:Oldest
Comments (20)
missb_remodeling
2 years agoA P
2 years agoRelated Professionals
Boston Flooring Contractors · Ft Washington Flooring Contractors · Homestead Flooring Contractors · Miami Flooring Contractors · Annandale General Contractors · Travilah General Contractors · West Jordan Architects & Building Designers · Waianae Kitchen & Bathroom Designers · Duluth Furniture & Accessories · Fallbrook Furniture & Accessories · Four Corners General Contractors · Hartford General Contractors · Spanaway General Contractors · Avocado Heights General Contractors · Haslett Kitchen & Bathroom DesignersA P
2 years agomissb_remodeling
2 years agoHU-187528210
2 years agoHU-187528210
2 years agomcarroll16
2 years agoA P
2 years agoA P
2 years agoHU-727078151
2 years agoMichael Nash Design, Build & Homes
2 years ago
Related Stories
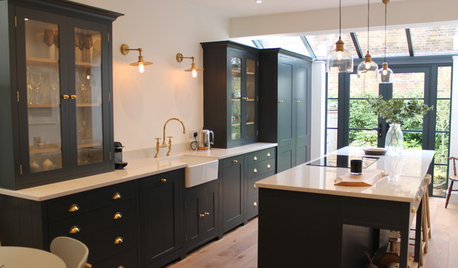
KITCHEN DESIGNBeautiful Dark Gray Cabinets in a Light-Filled English Kitchen
Simplicity, symmetry and attention to detail characterize this modern-meets-Victorian kitchen
Full Story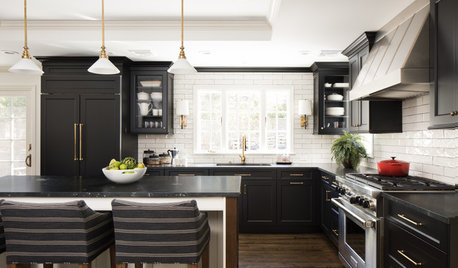
KITCHEN CABINETS7 Ways to Pair Dark Kitchen Cabinets With Dark Counters
Dare to dive into the deep for a sophisticated look in your cooking space
Full Story
INSIDE HOUZZTop Kitchen and Cabinet Styles in Kitchen Remodels
Transitional is the No. 1 kitchen style and Shaker leads for cabinets, the 2019 U.S. Houzz Kitchen Trends Study finds
Full Story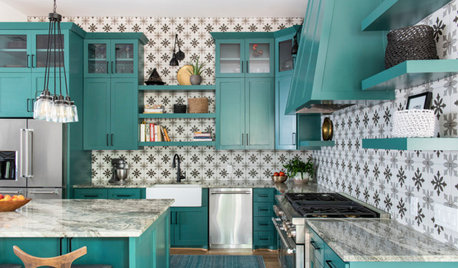
KITCHEN MAKEOVERSGreen Cabinets and Bold Tile for a Remodeled 1920 Kitchen
A designer blends classic details with bold elements to create a striking kitchen in a century-old Houston home
Full Story
KITCHEN DESIGNRemodeling Your Kitchen in Stages: Planning and Design
When doing a remodel in phases, being overprepared is key
Full Story
KITCHEN OF THE WEEKKitchen of the Week: A Designer Navigates Her Own Kitchen Remodel
Plans quickly changed during demolition, but the Florida designer loves the result. Here's what she did
Full Story
INSIDE HOUZZWhat’s Popular for Kitchen Islands in Remodeled Kitchens
Contrasting colors, cabinets and countertops are among the special touches, the U.S. Houzz Kitchen Trends Study shows
Full Story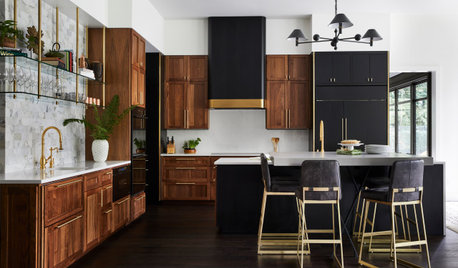
KITCHEN DESIGNNew This Week: 3 Kitchens That Stylishly Mix Dark and Light
Combining dark painted cabinets with wood cabinets and other warm tones creates a sophisticated kitchen color palette
Full Story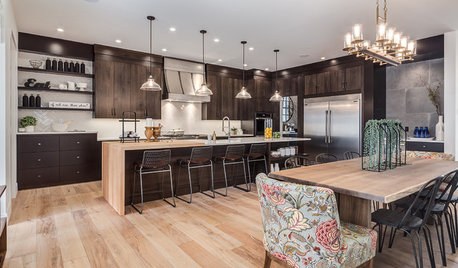
KITCHEN ISLANDSA Kitchen Mixes Dark and Light for a Contemporary, Homey Feel
A builder couple designed this room as part of a new show home for their firm. Then they fell in love with it themselves
Full Story
KITCHEN DESIGNKitchen of the Week: A Designer’s Dream Kitchen Becomes Reality
See what 10 years of professional design planning creates. Hint: smart storage, lots of light and beautiful materials
Full Story





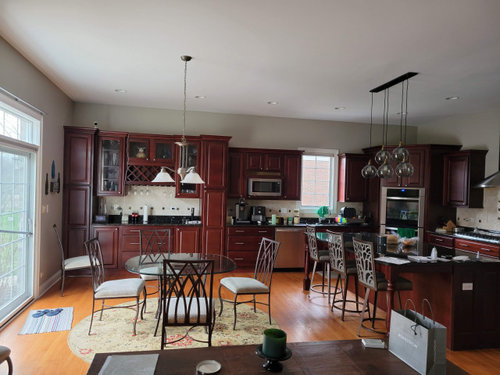


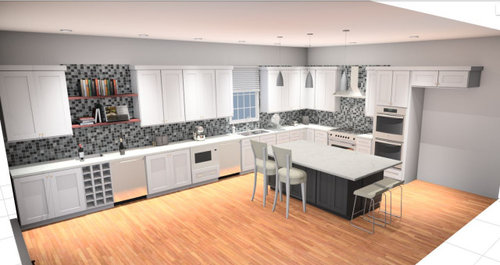



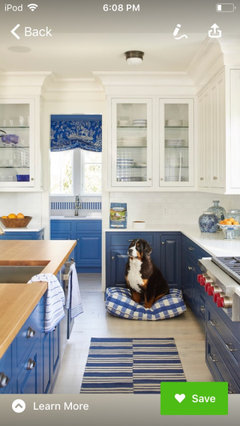
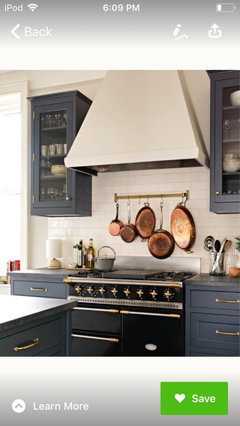
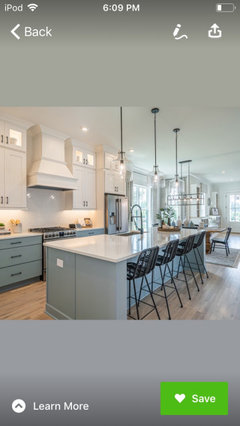
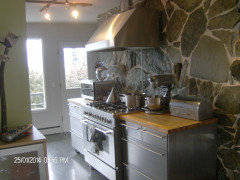

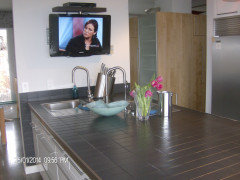
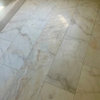

M Miller