How much would it cost for a "minor" kitchen remodel - no appliances?
Leah Quinn
2 years ago
last modified: 2 years ago
Related Stories

INSIDE HOUZZWhat’s Popular for Kitchen Islands in Remodeled Kitchens
Contrasting colors, cabinets and countertops are among the special touches, the U.S. Houzz Kitchen Trends Study shows
Full Story
KITCHEN DESIGNRemodeling Your Kitchen in Stages: Planning and Design
When doing a remodel in phases, being overprepared is key
Full Story
KITCHEN DESIGNKitchen Remodel Costs: 3 Budgets, 3 Kitchens
What you can expect from a kitchen remodel with a budget from $20,000 to $100,000
Full Story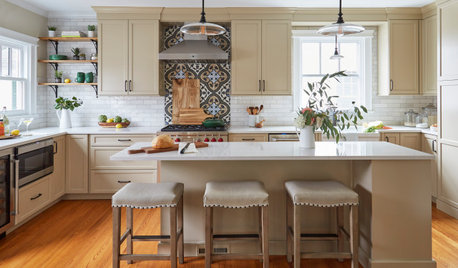
KITCHEN MAKEOVERSBefore and After: 3 Remodeled Kitchens With a Vintage Vibe
A hand-painted hood, a brick fireplace and patterned porcelain tiles add classic charm to these renovated kitchens
Full Story
REMODELING GUIDES5 Trade-Offs to Consider When Remodeling Your Kitchen
A kitchen designer asks big-picture questions to help you decide where to invest and where to compromise in your remodel
Full Story
KITCHEN DESIGNCottage Kitchen’s Refresh Is a ‘Remodel Lite’
By keeping what worked just fine and spending where it counted, a couple saves enough money to remodel a bathroom
Full Story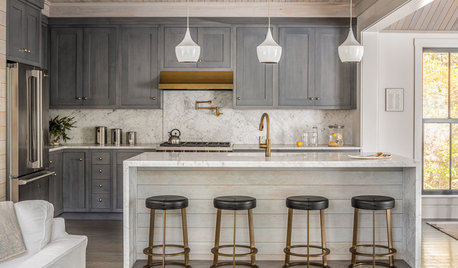
REMODELING GUIDESRemodeling Your Kitchen in Stages: The Schedule
Part 3: See when and how to plan your demo, cabinet work, floor installation and more
Full Story
MOST POPULARRemodeling Your Kitchen in Stages: Detailing the Work and Costs
To successfully pull off a remodel and stay on budget, keep detailed documents of everything you want in your space
Full Story
KITCHEN DESIGNHow to Map Out Your Kitchen Remodel’s Scope of Work
Help prevent budget overruns by determining the extent of your project, and find pros to help you get the job done
Full Story
KITCHEN DESIGNModernize Your Old Kitchen Without Remodeling
Keep the charm but lose the outdated feel, and gain functionality, with these tricks for helping your older kitchen fit modern times
Full Story





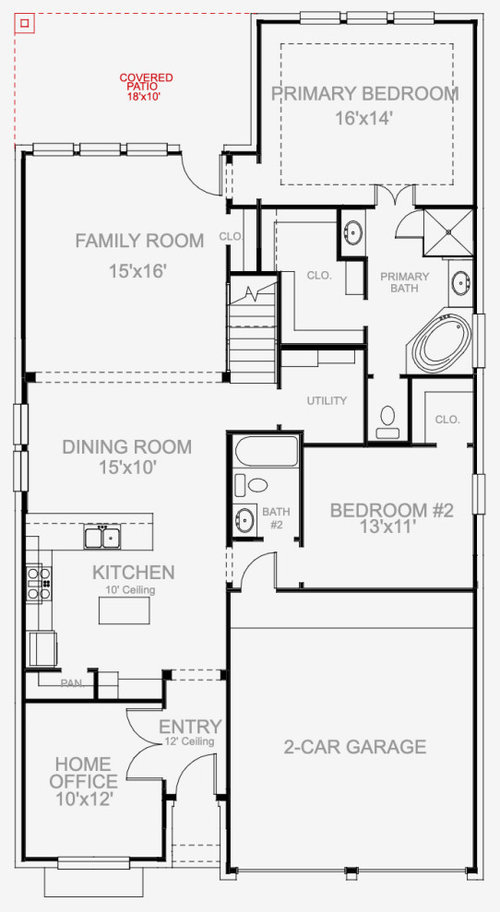
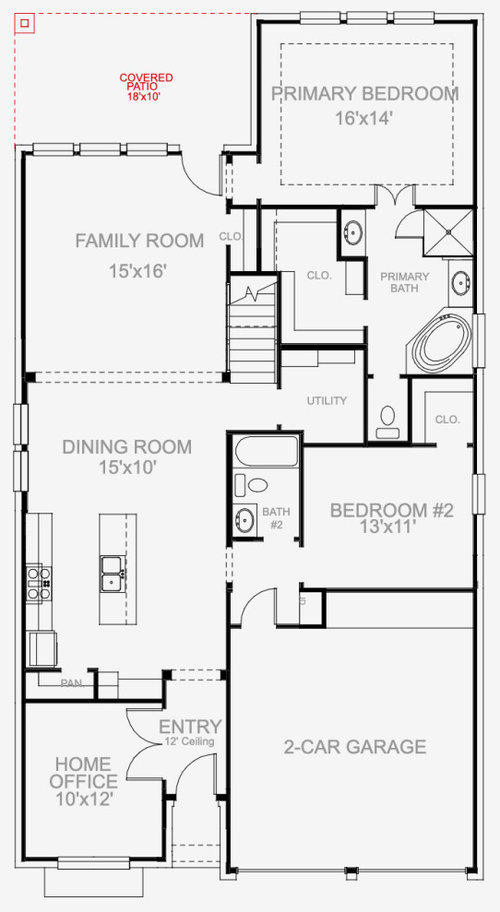
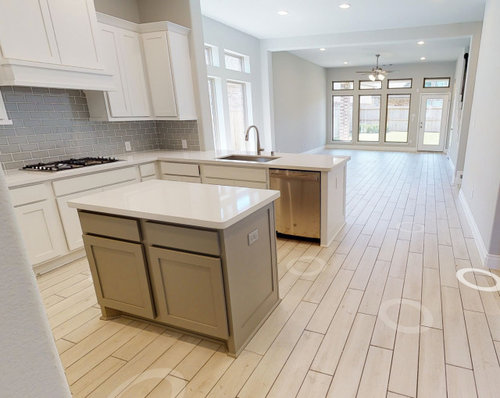
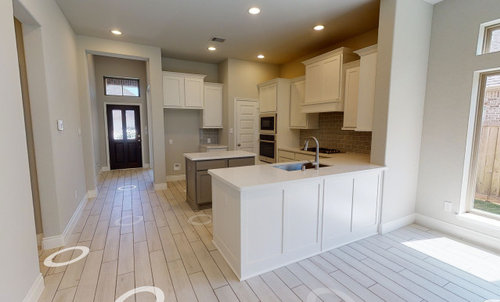





palimpsest
missb_remodeling
Related Professionals
Normal Kitchen & Bathroom Remodelers · Gardner Kitchen & Bathroom Remodelers · Linton Hall Kitchen & Bathroom Remodelers · View Park-Windsor Hills Interior Designers & Decorators · Haysville General Contractors · Four Corners Kitchen & Bathroom Designers · Duluth Furniture & Accessories · Owensboro Furniture & Accessories · Potomac Furniture & Accessories · Coffeyville General Contractors · Kettering General Contractors · Vineyard Kitchen & Bathroom Designers · Los Alamitos Kitchen & Bathroom Remodelers · Murray Cabinets & Cabinetry · Whitney Cabinets & Cabinetryraee_gw zone 5b-6a Ohio
User
chispa
julieste
Leah QuinnOriginal Author
palimpsest
latifolia
beckysharp Reinstate SW Unconditionally
Debbi Washburn