Asymmetrical gable decoration for queen Anne style new build
Jenny Wieroniey
2 years ago
Featured Answer
Sort by:Oldest
Comments (19)
Jenny Wieroniey
2 years agoJilly
2 years agoRelated Professionals
San Diego Furniture & Accessories · Mill Valley Custom Artists · Pearland Lighting · Chicago Window Treatments · Adelphi Kitchen & Bathroom Remodelers · Hanover Township Kitchen & Bathroom Remodelers · Oceanside Kitchen & Bathroom Remodelers · Pasadena Kitchen & Bathroom Remodelers · San Juan Capistrano Kitchen & Bathroom Remodelers · Riverside Architects & Building Designers · Cumberland Painters · El Monte Painters · Manville Painters · Klahanie General Contractors · Troutdale General Contractors3onthetree
2 years agoYayagal
2 years agoJenny Wieroniey
2 years agoAmy Lynn
2 years agoPPF.
2 years agoJenny Wieroniey
2 years agoPPF.
2 years agoJenny Wieroniey
2 years agoJenny Wieroniey
2 years agoJenny Wieroniey
2 years ago3onthetree
2 years agoJenny Wieroniey
2 years ago3onthetree
2 years agoSigrid
2 years ago
Related Stories
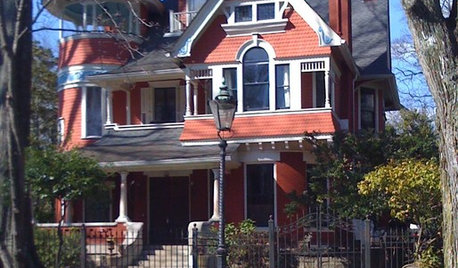
ARCHITECTUREAmerican Home Styles: The Queen Anne
The Queen Anne's wide porch, gable and tower were welcome additions to the neighborhood
Full Story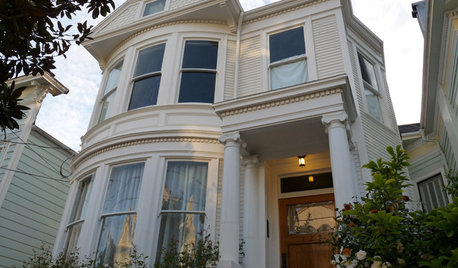
ARCHITECTURERoots of Style: Queen Anne Homes Present Regal Details
Complex facades with bay windows, multiple shingle patterns and even towers make these Victorian-era homes a sight to behold
Full Story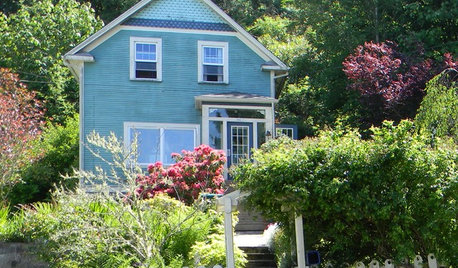
HOUZZ TOURSMy Houzz: Honoring the Past in an 1891 Queen Anne
Antiques and respectful renovations give a home in Oregon old-world charm and modern-day comforts
Full Story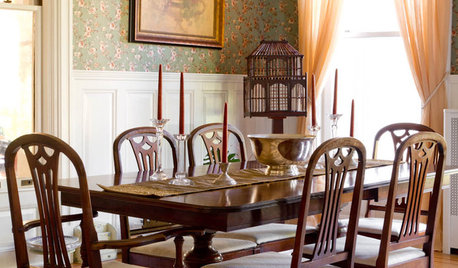
HOUZZ TOURSMy Houzz: Period Details Shine in a Queen Anne Victorian
Chandeliers, fireplaces and prettily patterned wallpaper radiate elegance in a 19th-century Massachusetts home
Full Story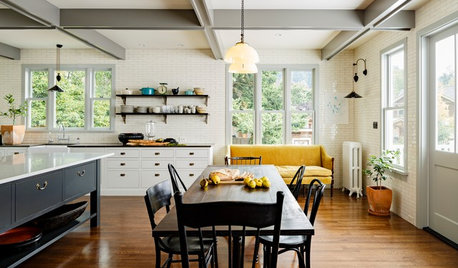
REMODELING GUIDESMajor Remodel: Restoring a Queen Anne to Glory
Misguided 1970s changes marred this Victorian-era home in Portland, until a dedicated family moved in
Full Story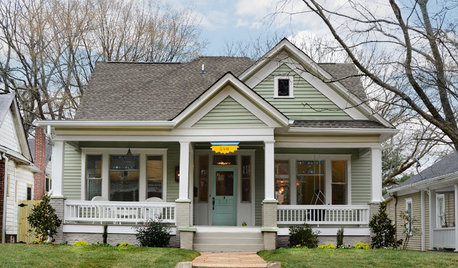
HOUZZ TOURSHouzz Tour: Lovingly Resurrecting a Historic Queen Anne
Dedication and a keen eye turn a neglected eyesore into the jewel of its Atlanta neighborhood
Full Story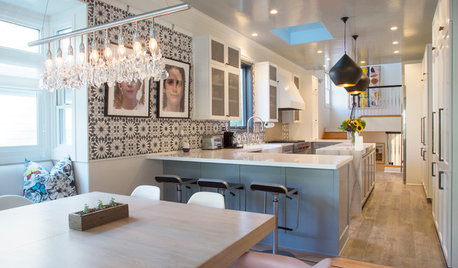
MY HOUZZMy Houzz: Remodeling Dreams Come True in a Queen Anne Victorian
The owners of an 1892 Northern California home overhaul their kitchen and freshen up their living spaces inside and out
Full Story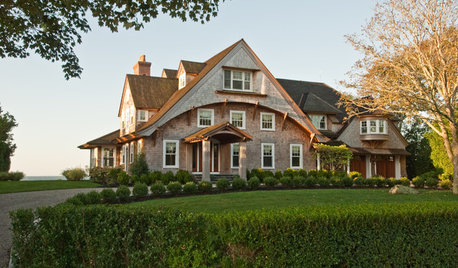
ARCHITECTURERoots of Style: Shingle Style Is Back — Here's How to Spot It
Intimate or rambling, in the coast or by the sea, Shingle homes are seeing a revival. Has your home joined in?
Full Story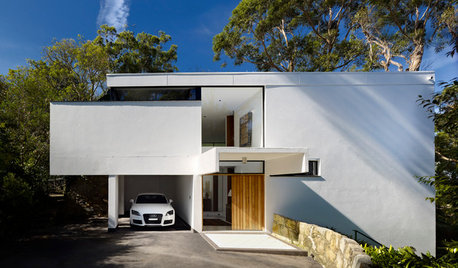
MODERN ARCHITECTURERoots of Style: International Style Celebrates Pure Form
Using technology and materials of the time, International style is always current. See its expression in these 16 homes around the world
Full Story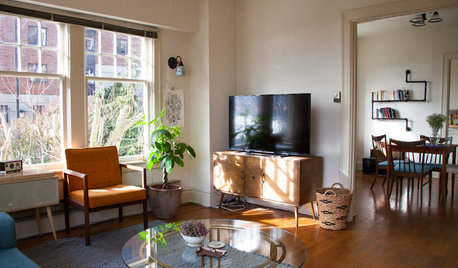
HOUZZ TOURSMy Houzz: Thoughtful, Eclectic Style for a Sunny Seattle Apartment
Creative couple builds their first home together piece by piece in a sun-filled rental
Full Story





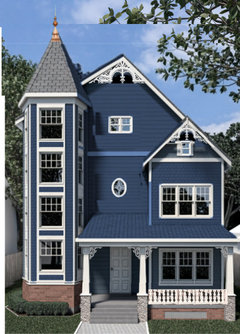
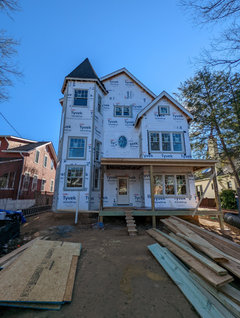
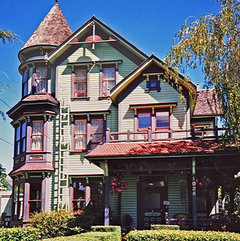

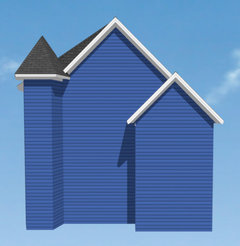
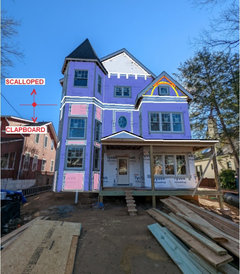





palimpsest