Will the trend of Black Exteriors date your home?
Tami
2 years ago
Featured Answer
Sort by:Oldest
Comments (99)
Tami
2 years agoSuki Mom
2 years agoRelated Professionals
Lexington Architects & Building Designers · Buena Park General Contractors · Lake Elsinore Interior Designers & Decorators · Manhattan Furniture & Accessories · Fort Carson Furniture & Accessories · Parkville General Contractors · Randolph General Contractors · Milwaukee Siding & Exteriors · Waterville Siding & Exteriors · Baltimore Architects & Building Designers · Aurora Painters · Spring Painters · Aliso Viejo Painters · North Charleston Painters · Valley Station General Contractorsizao
2 years agores2architect
2 years agores2architect
2 years agoTami
2 years agoWestCoast Hopeful
2 years agoTami
2 years agolast modified: 2 years agoTami
2 years agoMark Bischak, Architect
2 years agoTami
2 years agoTami
2 years agoWestCoast Hopeful
2 years agoTami
2 years agoWestCoast Hopeful
2 years agopalimpsest
2 years agoDiana Bier Interiors, LLC
2 years agoMark Bischak, Architect
2 years agoMark Bischak, Architect
2 years agoTami
2 years agolast modified: 2 years agoTami
2 years agoTami
2 years agoTami
2 years agolast modified: 2 years agopalimpsest
2 years agoTami
2 years agoTami
2 years agopalimpsest
2 years agoTami
2 years agoTami
2 years agolast modified: 2 years agoLH CO/FL
2 years agoTami
2 years agolast modified: 2 years agoMark Bischak, Architect
2 years agoTami
2 years agoTami
2 years agoTami
2 years agopalimpsest
2 years agoDiana Bier Interiors, LLC
2 years agoTami
last yearSeabornman
last yearFlo Mangan
last yearla_la Girl
last year
Related Stories
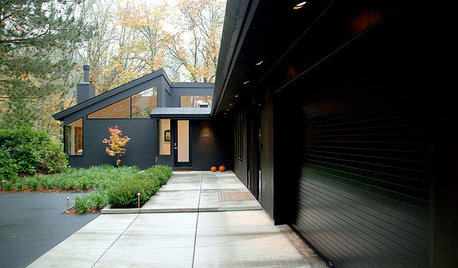
EXTERIORSHome Noir: Black Exteriors Emerge From the Shadows
People are darkening their doorsteps more and more around the U.S. — but is the trend a bright idea?
Full Story
EXTERIOR COLOROn Trend: Bold and Black Exterior House Color
All-black and coal-gray exteriors make a nonconformist statement on homes of any style and size
Full Story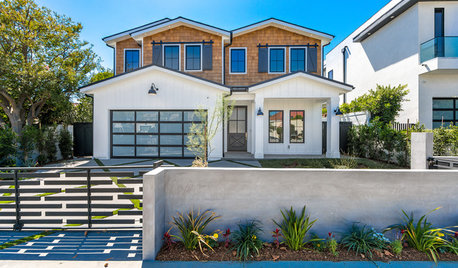
TRENDING NOW5 Home Exterior Trends on the Rise in 2019
The most popular exterior photos so far this year show mixed materials, farmhouse inspiration and inviting front porches
Full Story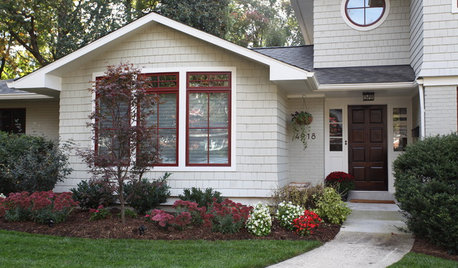
EXTERIORSHouzz Call: Show Us Your Home’s Exterior Makeover
Have you improved the curb appeal of your house? If so, we’d love to see the before-and-after
Full Story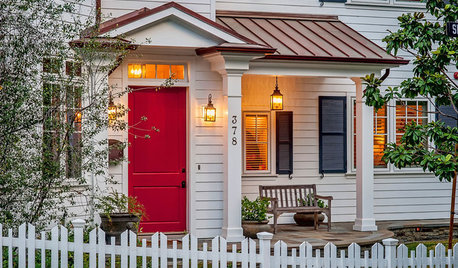
EXTERIORS10 Ways to Bring Charm to Your Home’s Exterior
Give your facade, driveway or garage doors a more appealing look to make a strong first impression
Full Story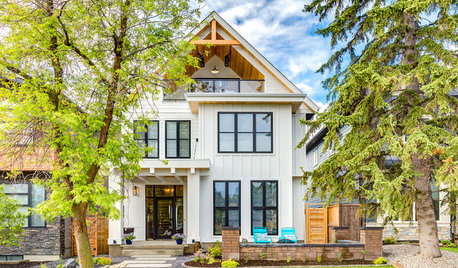
EXTERIORSTrending Now: The Most Popular New Exterior Photos on Houzz
Glamorous garage doors, rounded rooflines and well-executed exterior lighting can boost your home’s curb appeal
Full Story
DECORATING GUIDES25 Design Trends Coming to Homes Near You in 2016
From black stainless steel appliances to outdoor fabrics used indoors, these design ideas will be gaining steam in the new year
Full Story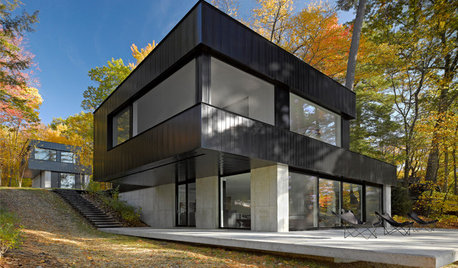
ARCHITECTUREDark Exterior, Light Interior: 6 Homes That Celebrate Contrast
They claim the best of both worlds and have a distinct wow factor. See if any of these high-contrast homes light a spark of curiosity
Full Story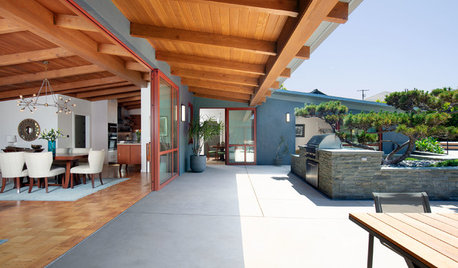
EXTERIORSTrending: The Most Popular New Exterior Photos in Summer 2018
Homes with farmhouse-inspired architecture dominate recent favorites
Full Story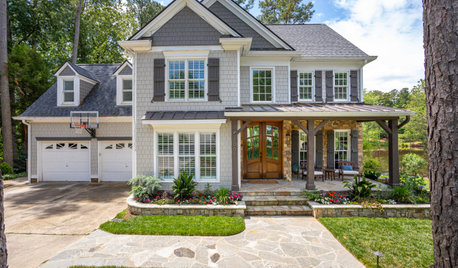
TRENDING NOWThe 10 Most Popular Home Exterior Photos of Spring 2021
Get ideas for materials, colors and architectural styles that can add serious curb appeal to a home
Full StorySponsored
Central Ohio's Trusted Home Remodeler Specializing in Kitchens & Baths
More Discussions








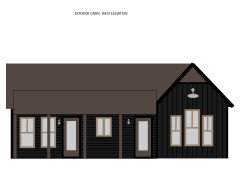
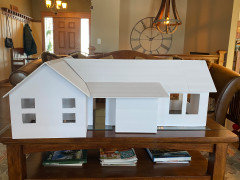


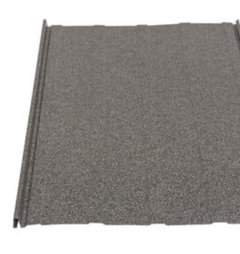

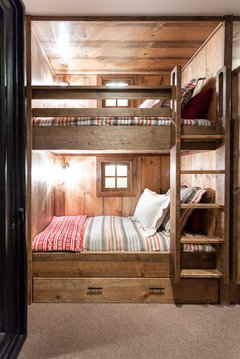
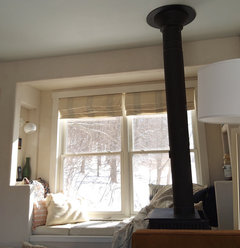

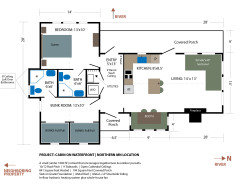







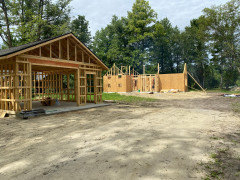



palimpsest