Builder forcing a front load when side load is the standard
Vanessa Schmidt
2 years ago
Featured Answer
Sort by:Oldest
Comments (40)
Related Professionals
Corpus Christi Architects & Building Designers · Arlington Home Builders · Wilmington Home Builders · The Crossings General Contractors · Athens General Contractors · Big Lake General Contractors · Hampton General Contractors · Natchitoches General Contractors · Pacifica General Contractors · Perrysburg General Contractors · Point Pleasant General Contractors · Roseburg General Contractors · Middle Island Interior Designers & Decorators · Sweetwater Interior Designers & Decorators · Rosaryville Interior Designers & DecoratorsJeffrey R. Grenz, General Contractor
2 years agoVanessa Schmidt thanked Jeffrey R. Grenz, General ContractorVanessa Schmidt
2 years agoJeffrey R. Grenz, General Contractor
2 years agoVanessa Schmidt thanked Jeffrey R. Grenz, General Contractorjemimabean
2 years agoMark Bischak, Architect
2 years agoMark Bischak, Architect
2 years agoworthy
2 years agoworthy
2 years agolast modified: 2 years agoMark Bischak, Architect
2 years agolast modified: 2 years agobooty bums
2 years agobooty bums
2 years agoMark Bischak, Architect
2 years agoworthy
2 years agolast modified: 2 years agobooty bums
2 years agobooty bums
2 years agoworthy
2 years agolast modified: 2 years agobooty bums
2 years agoMark Bischak, Architect
2 years agobooty bums
2 years agojust_janni
2 years agoscout
2 years agoworthy
2 years agolast modified: 2 years agobooty bums
2 years agodan1888
2 years agoMark Bischak, Architect
2 years agoRTHawk
2 years agoVanessa Schmidt
2 years agolast modified: 2 years ago
Related Stories
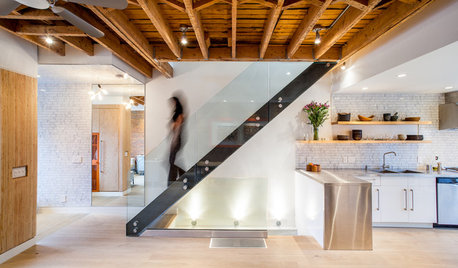
KNOW YOUR HOUSEBuilding or Remodeling? Get the Lowdown on Load Codes
Sometimes standard isn’t enough. Learn about codes for structural loads so your home will stay strong over time
Full Story
ARCHITECTURE21 Creative Ways With Load-Bearing Columns
Turn that structural necessity into a design asset by adding storage, creating zones and much more
Full Story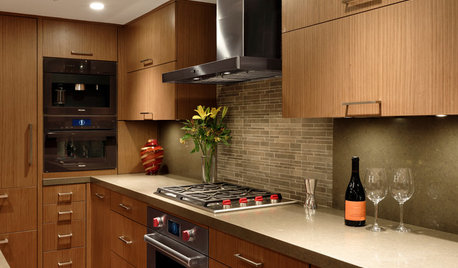
SMALL KITCHENSThe 100-Square-Foot Kitchen: Fully Loaded, No Clutter
This compact condo kitchen fits in modern appliances, a walk-in pantry, and plenty of storage and countertop space
Full Story
STORAGE5 Tips for Lightening Your Closet’s Load
Create more space for clothes that make you look and feel good by learning to let go
Full Story
CONTRACTOR TIPSBuilding Permits: When a Permit Is Required and When It's Not
In this article, the first in a series exploring permit processes and requirements, learn why and when you might need one
Full Story
REMODELING GUIDESHouse Planning: When You Want to Open Up a Space
With a pro's help, you may be able remove a load-bearing wall to turn two small rooms into one bigger one
Full Story
HOUSEKEEPINGAnother Independence Day: When Kids Can Do Their Laundry
Set yourself free and give your child a valuable life skill at the same time
Full Story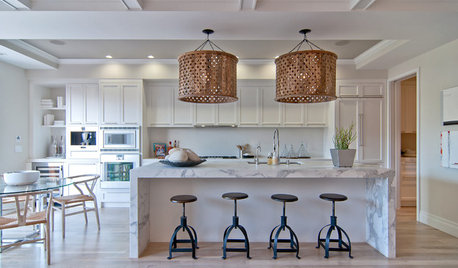
ARCHITECTURE7 Builder Upgrades to Skip in a New Home
Consider taking a pass on these options. You’ll increase your choices by doing them later
Full Story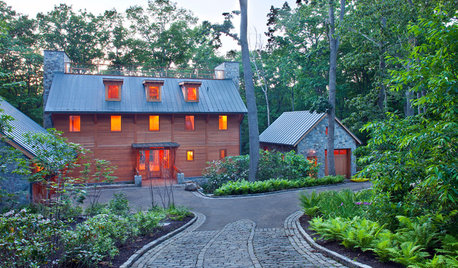
GREAT HOME PROJECTSHow to Give Your Driveway and Front Walk More Curb Appeal
Prevent injuries and tire damage while making a great first impression by replacing or repairing front paths
Full Story
GARDENING AND LANDSCAPINGHardscaping Shows Its Soft Side
Who says hardscaping has to be hard? Consider these gentle, sustainable and DIY-friendly alternatives
Full StorySponsored
Columbus Design-Build, Kitchen & Bath Remodeling, Historic Renovations
More Discussions







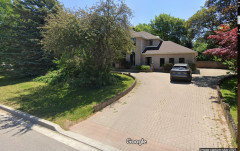
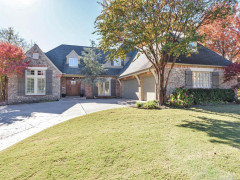






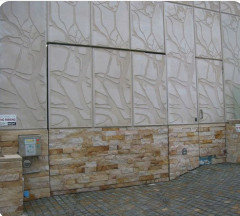
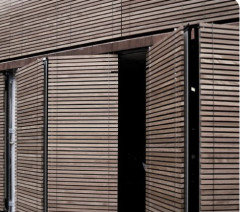

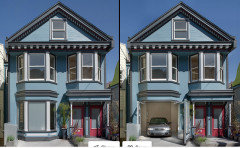
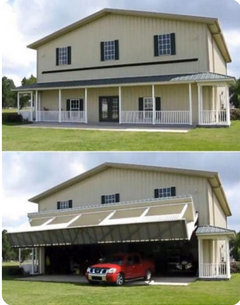


PPF.