Please help with oddly placed fireplace living room design
Laurie H
2 years ago
last modified: 2 years ago
Featured Answer
Sort by:Oldest
Comments (17)
Related Professionals
Hillcrest Heights Architects & Building Designers · Reedley Kitchen & Bathroom Designers · Arlington General Contractors · Clinton General Contractors · Dardenne Prairie General Contractors · Hampton General Contractors · Markham General Contractors · Arden-Arcade Window Treatments · East Setauket Window Treatments · Mount Sinai Window Treatments · Brownsville Kitchen & Bathroom Designers · Beach Park Kitchen & Bathroom Remodelers · Crestline Kitchen & Bathroom Remodelers · Pearl City Kitchen & Bathroom Remodelers · Arlington General ContractorsLaurie H
2 years agoLaurie H
2 years agoLaurie H
2 years agolast modified: 2 years agoLaurie H
2 years agoLaurie H
2 years agoLaurie H
2 years agoLaurie H
2 years agoLaurie H
2 years ago
Related Stories
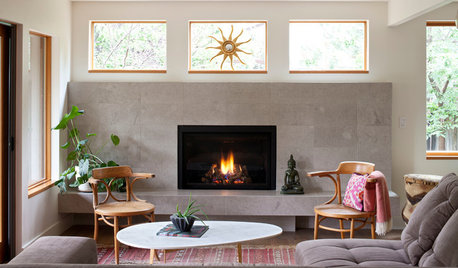
LIVING ROOMSNew This Week: 5 Living Rooms Designed Around the Fireplace
Overcome one of design’s top obstacles with tips and tricks from these living rooms uploaded recently to Houzz
Full Story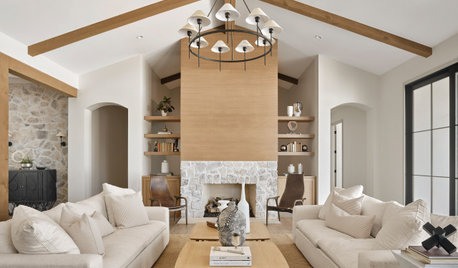
LIVING ROOMSNew This Week: 7 Living Rooms With Stylish Fireplace Designs
See how design and building pros use various materials and features to create a dramatic fireplace focal point
Full Story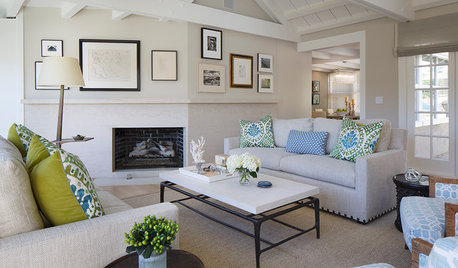
DECORATING GUIDESRoom of the Day: A Living Room Designed for Conversation
A calm color scheme and an open seating area create a welcoming space made for daily living and entertaining
Full Story
LIVING ROOMSCurtains, Please: See Our Contest Winner's Finished Dream Living Room
Check out the gorgeously designed and furnished new space now that the paint is dry and all the pieces are in place
Full Story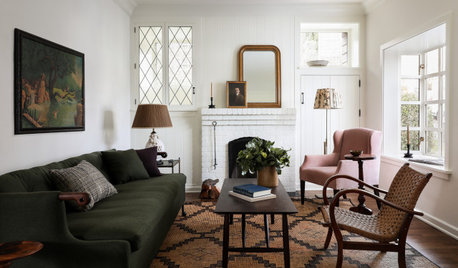
LIVING ROOMSHow Designers Make the Most of a Small Living Room
Follow these small-space tips from interior designers and architects to help you plan your compact room
Full Story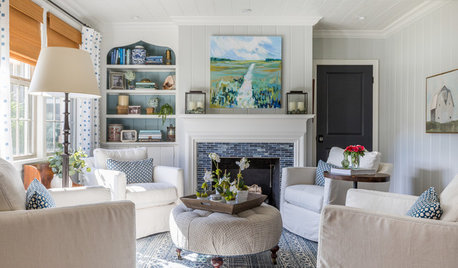
LIVING ROOMSNew This Week: 5 Comfy Living Rooms Arranged Around a Fireplace
See how designers combine furniture and accessories while celebrating a fiery focal point
Full Story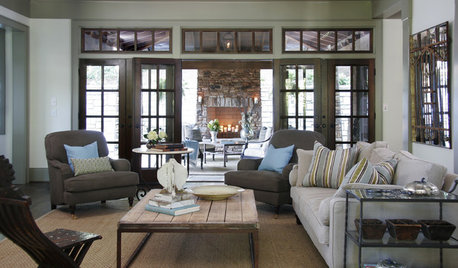
MORE ROOMSDesigner's Touch: Living Rooms
These design ideas from a professional will help make your living room the liveliest room in the home
Full Story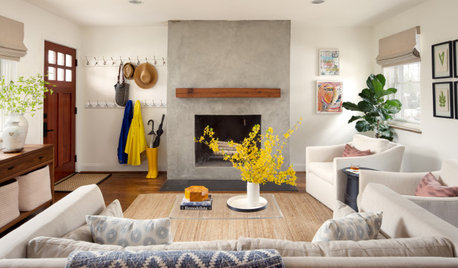
NEW THIS WEEKNew This Week: 7 Stylish Fireplaces in Transitional Living Rooms
See how various designers tackle the hearth and surround to create a refreshing focal point
Full Story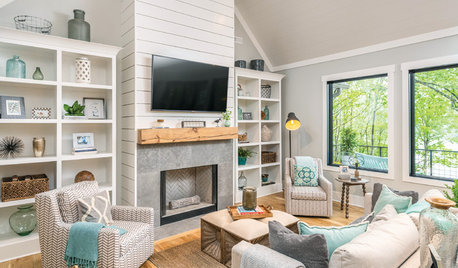
LIVING ROOMSNew This Week: 8 Ways to Place a TV in a Living Room
Different heights, angles and materials can deliver a personalized viewing experience in a space that looks good
Full Story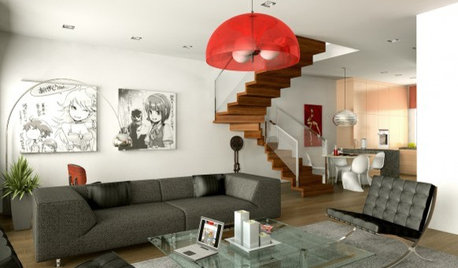
MORE ROOMSDesigns for Living: Every Room Tells a Story
8 Rooms, 8 Little Stories. What Tale Does Your Interior Tell?
Full Story






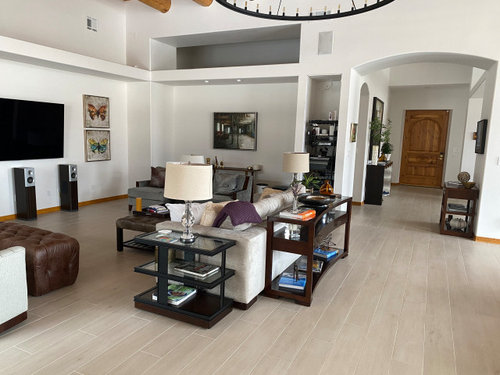
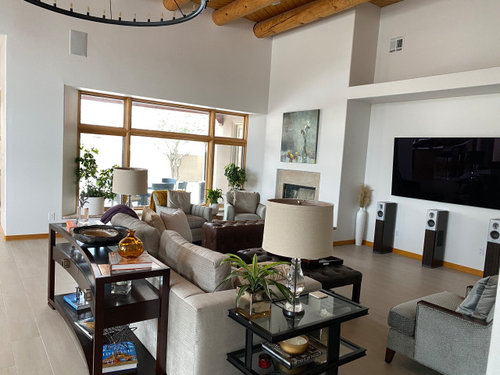


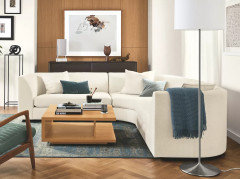

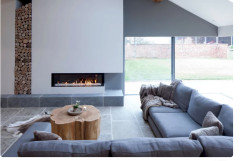


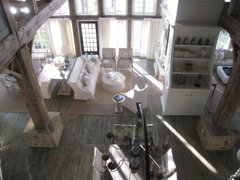
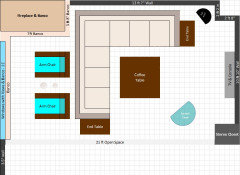

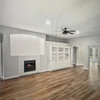

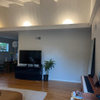
Maureen