Please Help: Vote for your favorite awkward living room layout
Laurie H
2 years ago
last modified: 2 years ago

Option 1 - Separate room into two spaces. Replace couch with a sectional, move TV to different wall, get new square coffee table, and get console for TV. The one con is that the sectional would be on a wall, which I've read isn't optimal.

Option 2 - Replace couch with a sectional, get new square coffee table, and add console under the TV. Put swivel chairs closer to the windows. The con of this option is that the sectional prevents easy access to space from the entry foyer.

Option 3 - Replace two seats with a small loveseat, remove console behind couch, and add console under the TV. The one con is that the loveseat would have to be small 5-6' in order to have enough walking room.

Current config - Keep current configuration.
Featured Answer
Sort by:Oldest
Comments (25)
Laurie H
2 years agoRelated Professionals
Annandale Furniture & Accessories · West Palm Beach Furniture & Accessories · Barrington General Contractors · Erie General Contractors · Jeffersonville General Contractors · Lakewood General Contractors · Champaign General Contractors · Easley General Contractors · Janesville General Contractors · Ken Caryl General Contractors · Martinsville General Contractors · Hastings Flooring Contractors · Santa Cruz Flooring Contractors · Summerville Flooring Contractors · Verona Flooring ContractorsYayagal
2 years agoLaurie H
2 years agolast modified: 2 years agoLaurie H
2 years agolast modified: 2 years agoLaurie H
2 years agoLaurie H
2 years agolast modified: 2 years agoLaurie H
2 years agocubby14
2 years agoLaurie H
2 years agoLaurie H
2 years agoLaurie H
2 years agoLaurie H
2 years agokcooz07
2 years agolast modified: 2 years agoSeajay Sparkles
2 years agoLaurie H
2 years agoLaurie H
2 years agoLaurie H
2 years ago
Related Stories

LIVING ROOMS8 Living Room Layouts for All Tastes
Go formal or as playful as you please. One of these furniture layouts for the living room is sure to suit your style
Full Story
DECORATING GUIDESHow to Plan a Living Room Layout
Pathways too small? TV too big? With this pro arrangement advice, you can create a living room to enjoy happily ever after
Full Story
ROOM OF THE DAYRoom of the Day: Right-Scaled Furniture Opens Up a Tight Living Room
Smaller, more proportionally fitting furniture, a cooler paint color and better window treatments help bring life to a limiting layout
Full Story
LIVING ROOMSLay Out Your Living Room: Floor Plan Ideas for Rooms Small to Large
Take the guesswork — and backbreaking experimenting — out of furniture arranging with these living room layout concepts
Full Story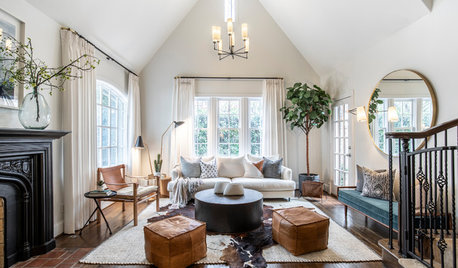
TRENDING NOWThe Top 10 Living Rooms and Family Rooms of 2019
Conversation-friendly layouts and clever ways to integrate a TV are among the great ideas in these popular living spaces
Full Story
ARTRoom of the Day: Art an Inviting Presence in a Formal Living Room
A redesign brings new energy into the room with a mix of contemporary furniture, forgotten treasures and appealing artworks
Full Story
THE HARDWORKING HOMERoom of the Day: Multifunctional Living Room With Hidden Secrets
With clever built-ins and concealed storage, a condo living room serves as lounge, library, office and dining area
Full Story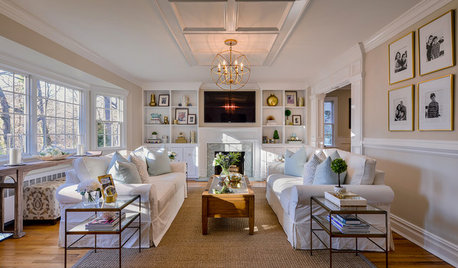
ROOM OF THE DAYRoom of the Day: New Style in a Creative Couple’s Suburban Living Room
Classic woodwork and built-in shelving add function and interest and take a Long Island family’s living space to the next level
Full Story
ROOM OF THE DAYRoom of the Day: Great Room Solves an Awkward Interior
The walls come down in a chopped-up Eichler interior, and a family gains space and light
Full Story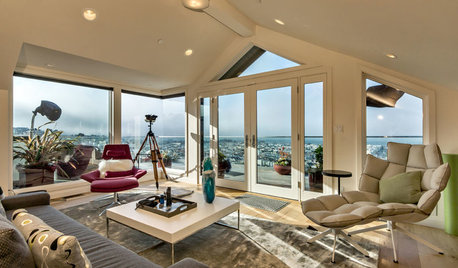
ROOM OF THE DAYRoom of the Day: A San Francisco Living Room Enjoys the View
A reconfigured entry, expansive windows and modern furnishings create an inviting living room with stunning vistas
Full Story





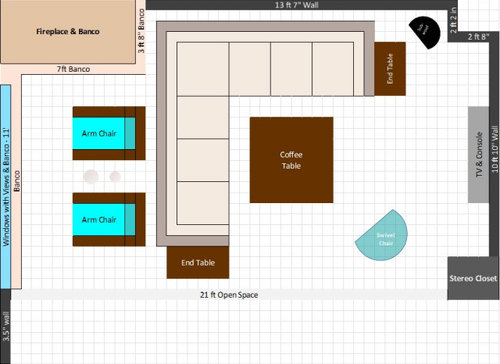

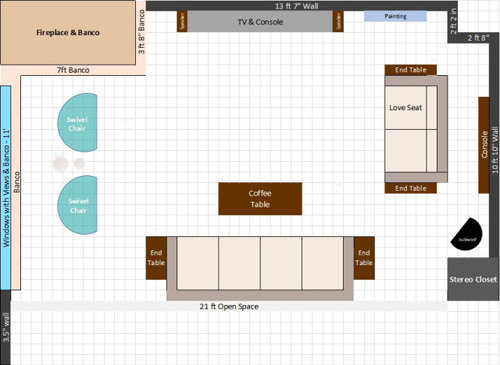

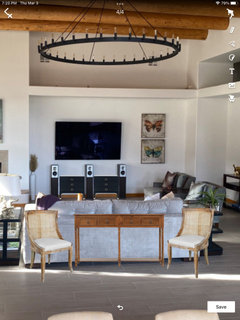



Margaret Carroll Interiors