bathroom/laundry Layouts
HU-979133467
2 years ago
Related Stories
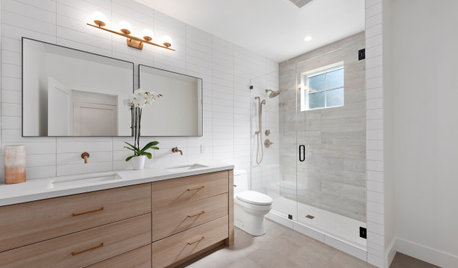
BATHROOM DESIGN10 Bathroom Layout Mistakes and How to Avoid Them
Experts offer ways to dodge pitfalls that can keep you from having a beautiful, well-functioning bathroom
Full Story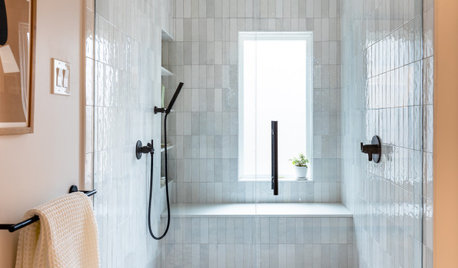
BATHROOM MAKEOVERSBathroom of the Week: Streamlined Layout With a Soothing Spa Feel
A designer helps a Texas couple update their master bathroom with a large open shower and a fresh look
Full Story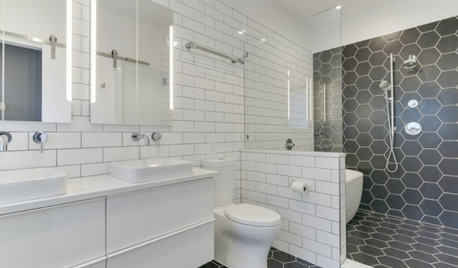
BATHROOM MAKEOVERSBathroom of the Week: High-Contrast Tile and a New Layout
Clever design choices and a wet room layout make good use of space in a compact main bathroom
Full Story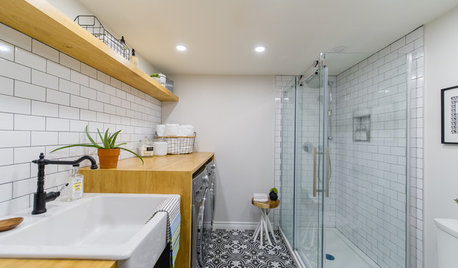
BATHROOM DESIGNA Bathroom and Laundry Room in 85 Square Feet
A basement renovation gives a Canadian family a functional laundry room combined with a second bathroom
Full Story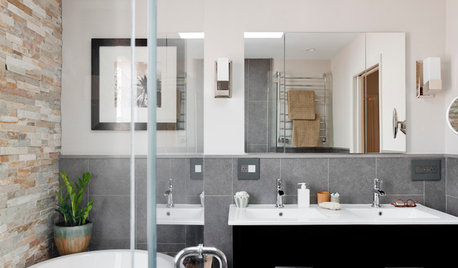
INSIDE HOUZZHouzz Prizewinners Take a Bathroom and a Laundry From Dated to Dreamy
Janine Thomson enters a Houzz sweepstakes and wins a $50,000 design package from Lowe’s. See the ‘before’ and ‘after’ photos
Full Story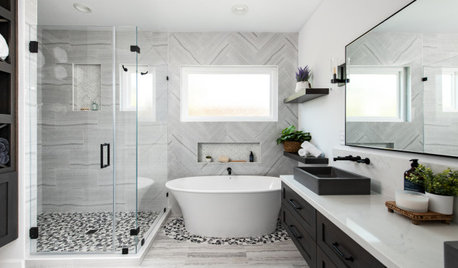
BATHROOM MAKEOVERSBathroom of the Week: Bright Spa Feel With an Airy Layout
A designer renovates a couple’s bathroom to create more openness and a soothing style inspired by Houzz photos
Full Story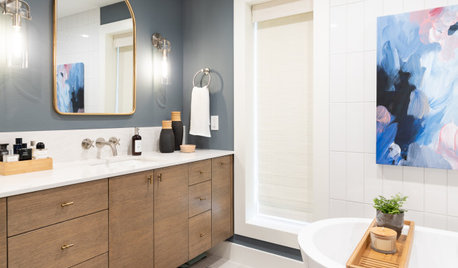
BATHROOM MAKEOVERSBathroom of the Week: New Layout Creates a Spa Retreat
An interior designer relocates a couple’s bedroom to enlarge their bathroom and add a more spacious shower and a tub
Full Story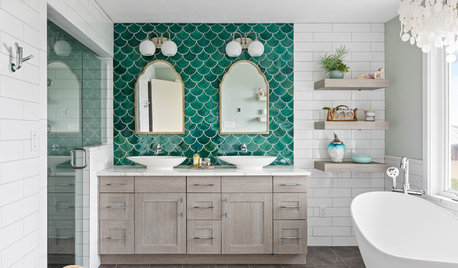
BEFORE AND AFTERSGreen Mermaid Tile and a New Layout Boost a Dated Pink Bathroom
This now-airy Whidbey Island bathroom features a soaking tub, a walk-in shower, heated floors and an expanded water view
Full Story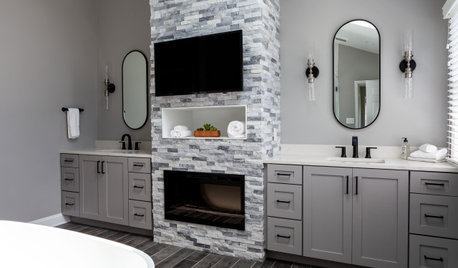
BATHROOM DESIGNBathroom of the Week: A Smarter Layout With a TV and Fireplace
A designer transforms a Pennsylvania couple’s cramped and dated master bath into an airy retreat with relaxing amenities
Full Story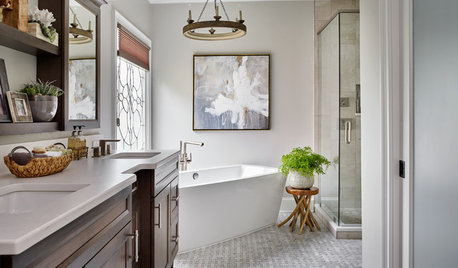
MOST POPULARBefore and After: Bathroom Keeps Layout but Gets a Whole New Look
See how a designer turns a master bathroom into a luxurious retreat for a couple in Georgia
Full StoryMore Discussions






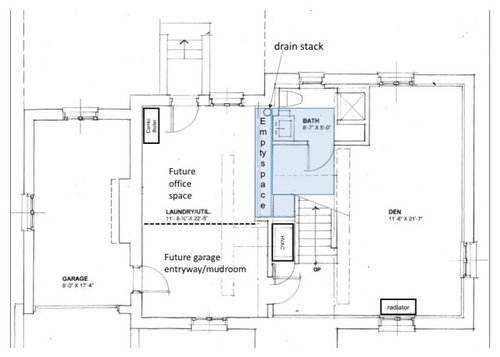



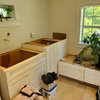
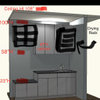
Susan
HU-979133467Original Author
Related Professionals
Oakland Park Cabinets & Cabinetry · Sunrise Manor Cabinets & Cabinetry · Tooele Cabinets & Cabinetry · White Center Cabinets & Cabinetry · Stuart Custom Closet Designers · Chesapeake Flooring Contractors · El Sobrante Kitchen & Bathroom Designers · St. Louis Kitchen & Bathroom Designers · Grain Valley Kitchen & Bathroom Remodelers · Morgan Hill Kitchen & Bathroom Remodelers · Thonotosassa Kitchen & Bathroom Remodelers · Vashon Kitchen & Bathroom Remodelers · Seattle Glass & Shower Door Dealers · Palisades Park Cabinets & Cabinetry · Sunrise Manor Cabinets & CabinetrySusan
Karenseb
suzanne_m
HU-979133467Original Author
HU-979133467Original Author