Home remodel: layout ideas + furniture placement
Wendy Woo
2 years ago
Featured Answer
Sort by:Oldest
Comments (8)
Wendy Woo
2 years agoRelated Professionals
Bay Shore Kitchen & Bathroom Remodelers · Allouez Kitchen & Bathroom Remodelers · Lake Elsinore Interior Designers & Decorators · Banning General Contractors · Rolling Hills Estates General Contractors · Arkansas Interior Designers & Decorators · Dallas Furniture & Accessories · St. Louis Furniture & Accessories · Atlantic Beach Furniture & Accessories · Ames General Contractors · Groveton General Contractors · Springfield General Contractors · Stoughton General Contractors · Deerfield Beach Kitchen & Bathroom Remodelers · Mesquite Kitchen & Bathroom RemodelersBuehl
2 years agolast modified: 2 years agoLisa Dipiro
2 years agoBuehl
2 years agoBuehl
2 years agolast modified: 2 years ago
Related Stories

REMODELING GUIDESHow to Remodel Your Relationship While Remodeling Your Home
A new Houzz survey shows how couples cope with stress and make tough choices during building and decorating projects
Full Story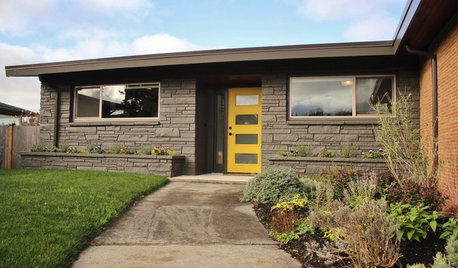
HOUZZ TOURSMy Houzz: A Midcentury Home’s Remodel Lets a Family Breathe
By overhauling the layout and saving on finishes, a Seattle family gets the home it has always wanted
Full Story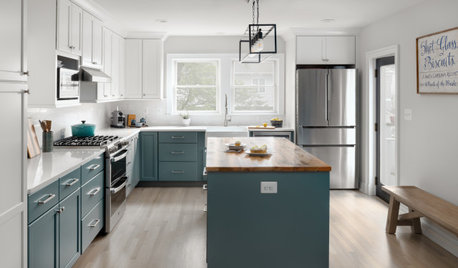
HOUZZ PRODUCT NEWS5 Big-Picture Trends Taking Off in Home Design and Remodeling
A look at Houzz search data reveals emerging trends that show what your clients are interested in right now
Full Story
MOST POPULARContractor Tips: Top 10 Home Remodeling Don'ts
Help your home renovation go smoothly and stay on budget with this wise advice from a pro
Full Story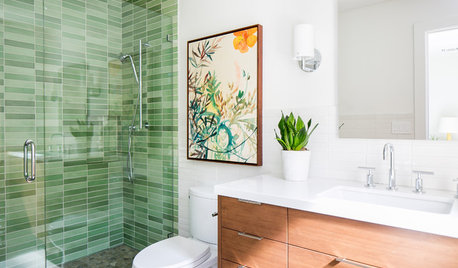
BATHROOM DESIGNTry These Bathroom Remodeling Ideas to Make Cleaning Easier
These fixtures, features and materials will save you time when it comes to keeping your bathroom sparkling
Full Story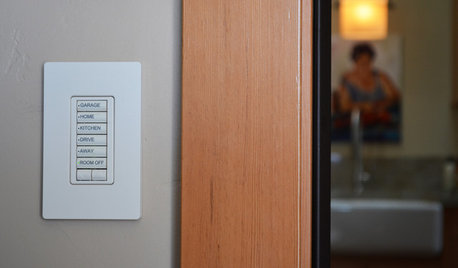
REMODELING GUIDES7 Remodeling Details That Will Make You Happier at Home
Don’t overlook these small, relatively low-cost additions in your next project
Full Story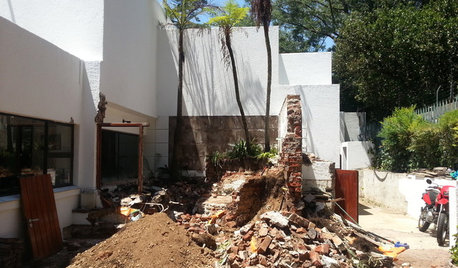
GREEN BUILDINGHow to Donate or Recycle Home Remodeling Materials
Cut greenhouse gas emissions, ease landfill loads and give back to neighbors with an eco-friendly approach to renovation
Full Story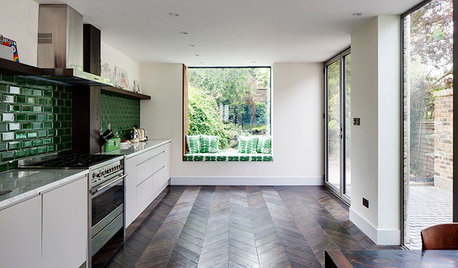
ADDITIONSLight and Personality Fill a Remodeled London Home
Eclectic and heritage elements mix in a clever extension that adds volume without digging into the home’s foundation
Full Story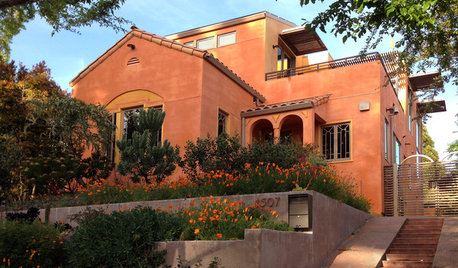
HOUZZ TOURSHouzz Tour: Stunning Rooftop Deck Tops a Totally Remodeled Home
An overhaul of this Berkeley home includes new landscaping, a sunny home office, 2 bedrooms and a rooftop entertainment space
Full Story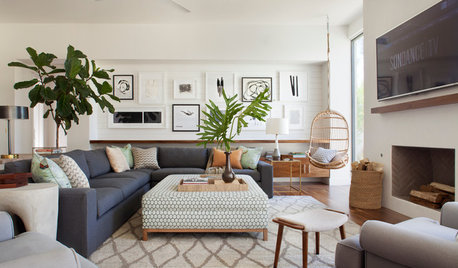
DECORATING GUIDES28 Design Ideas Coming to Homes Near You in 2017
Set to go big: Satin brass, voice assistants, vanity conversions, spring green and more
Full StoryMore Discussions






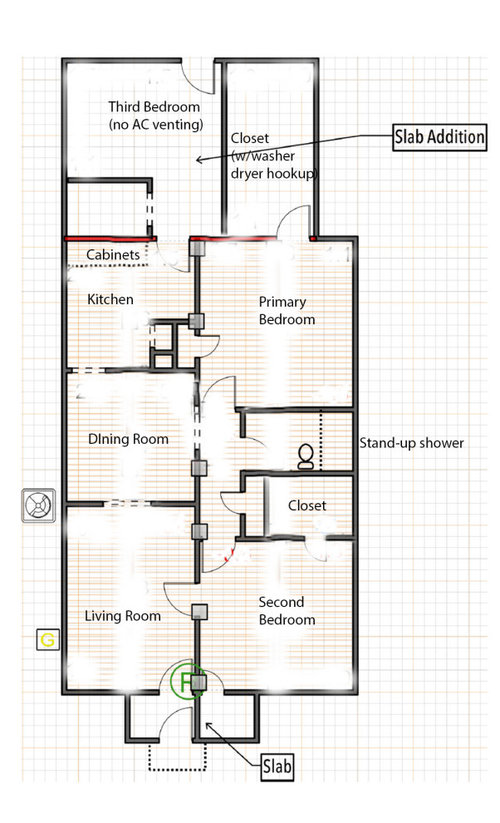


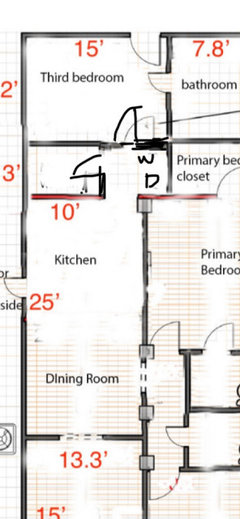
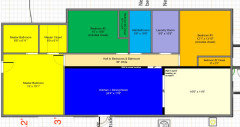
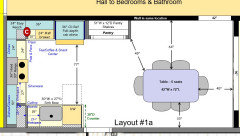
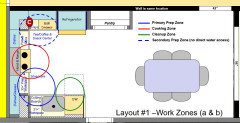
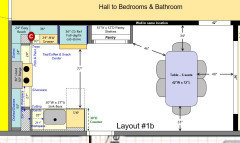

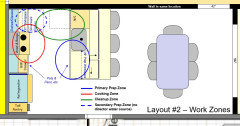



herbflavor