Intersecting Hallway Lighting Dilemma
Kate
2 years ago
Featured Answer
Sort by:Oldest
Comments (32)
WestCoast Hopeful
2 years agoRelated Professionals
Panama City Beach Architects & Building Designers · Pedley Architects & Building Designers · Ronkonkoma Architects & Building Designers · Easton Furniture & Accessories · Jacinto City Interior Designers & Decorators · Brushy Creek Architects & Building Designers · Cartersville Furniture & Accessories · Newnan Furniture & Accessories · Robbinsdale Furniture & Accessories · Amarillo General Contractors · Aurora General Contractors · La Grange Park General Contractors · Renton General Contractors · Roseburg General Contractors · Seabrook General ContractorsMark Bischak, Architect
2 years agochispa
2 years agolast modified: 2 years agoWestCoast Hopeful
2 years agoPatricia Colwell Consulting
2 years agowdccruise
2 years agolast modified: 2 years ago3onthetree
2 years agoM Riz
2 years agoKate
2 years ago3onthetree
2 years agoKate
2 years ago3onthetree
2 years agoJennifer K
2 years agoKate
2 years agoMark Bischak, Architect
2 years agoM Riz
2 years agolast modified: 2 years agoMark Bischak, Architect
2 years agoWestCoast Hopeful
2 years agoMark Bischak, Architect
2 years agoWestCoast Hopeful
2 years agoM Riz
2 years agolast modified: 2 years ago3onthetree
2 years agoKate
2 years agoMark Bischak, Architect
2 years agodan1888
2 years agoMark Bischak, Architect
2 years agoM Riz
2 years agodan1888
2 years agolast modified: 2 years agopalimpsest
2 years agoM Riz
2 years agoKate
2 years ago
Related Stories
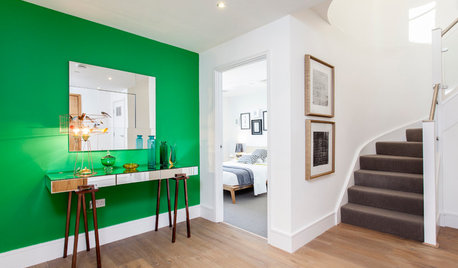
HALLWAYS10 Ideas for Brightening a Dark Hallway
Do you come home to a gloomy welcome when you open your front door? These solutions can lighten things up
Full Story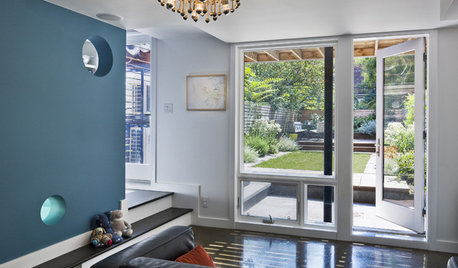
LIGHTINGDramatic Lighting for Low Ceilings
No room for a big chandelier? See how your overhead lighting can still make a statement
Full Story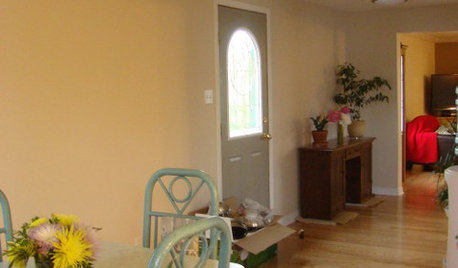
MORE ROOMSDesign Dilemma: Decorating Around an Open Entryway
How Would You Design This Narrow Space?
Full Story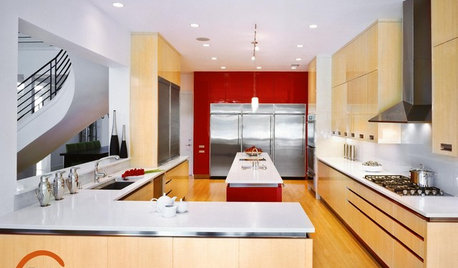
REMODELING GUIDESGet the Lighting Right: 8 Mistakes to Avoid
See How These Great Interiors Found the Right Lighting Solutions
Full Story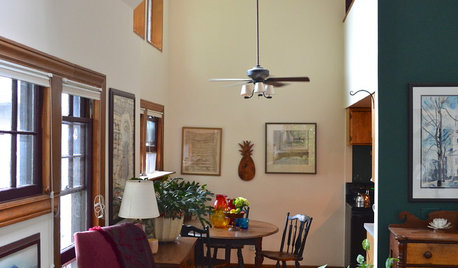
HOUZZ TOURSMy Houzz: Light and Airy 1920s Seattle Apartment
Bright walls, warm woods, 'eclectic ancestor' style and lots of natural light mark this 1920s apartment
Full Story
ARCHITECTUREDo You Really Need That Hallway?
Get more living room by rethinking the space you devote to simply getting around the house
Full Story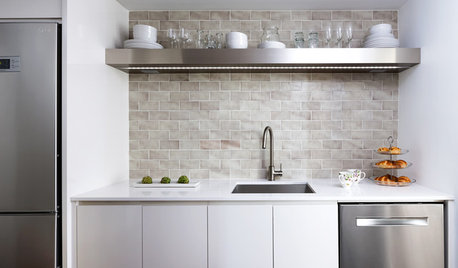
DECORATING GUIDESTricks to Hide Light Switches, Outlets and Toilet Roll Holders
Embrace camouflage and other design moves to make these eyesores virtually disappear
Full Story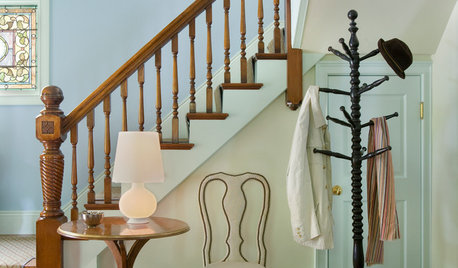
DECORATING GUIDESHaving a Design Moment: The Hallway
High-traffic areas are often wasted design opportunities. Here's how to make the most of them
Full Story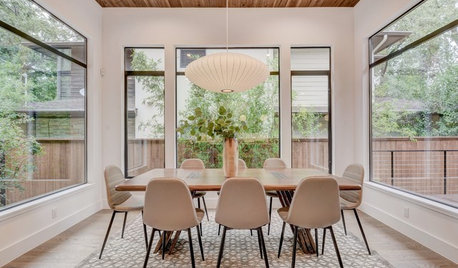
REMODELING GUIDESHow to Get Your Pendant Light Right
Find out where to place a hanging light and how high it should be
Full Story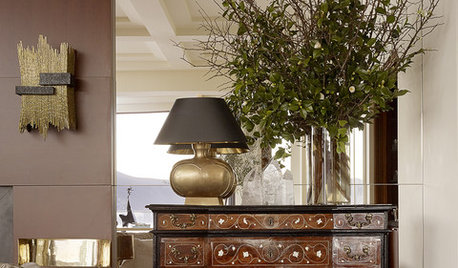
DECORATING GUIDESHow to Use Mirrors for More Light and Style
A well-placed mirror gives a room sparkle, surprise and a bright, open feeling. Here are 15 clever ideas to try in your own house
Full StoryMore Discussions






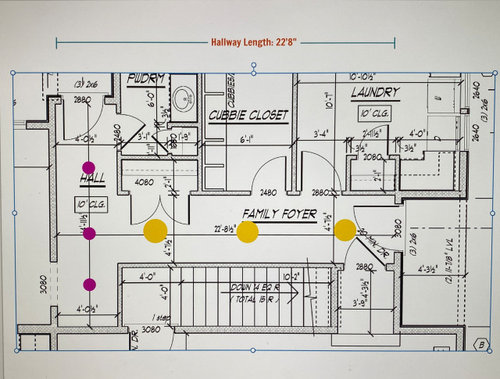

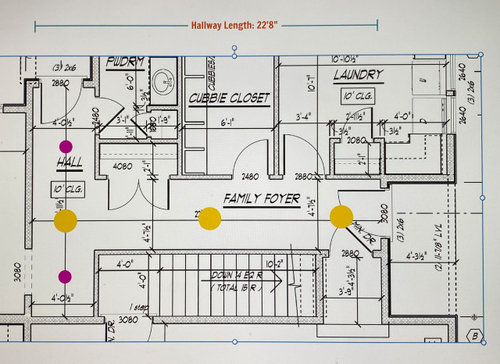

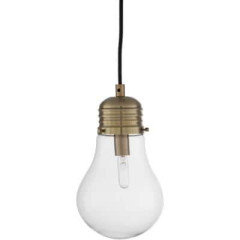


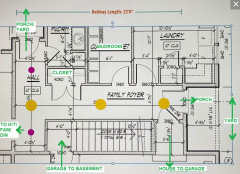
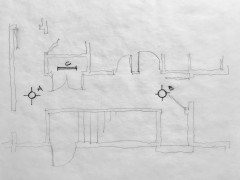

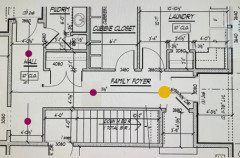




dan1888