How to make my corner banquette more inviting and functional?
Jessica Geerling
last year
Featured Answer
Sort by:Oldest
Comments (74)
Jessica Geerling
last yearRelated Professionals
Boston Window Treatments · Mount Sinai Interior Designers & Decorators · Beachwood Architects & Building Designers · Hillsboro Kitchen & Bathroom Designers · West Virginia Kitchen & Bathroom Designers · South Sioux City Kitchen & Bathroom Designers · Augusta Furniture & Accessories · Mira Loma General Contractors · Waimalu General Contractors · Waxahachie General Contractors · Ballenger Creek Kitchen & Bathroom Designers · Freehold Kitchen & Bathroom Designers · Upper Saint Clair Kitchen & Bathroom Remodelers · National City Cabinets & Cabinetry · Radnor Cabinets & CabinetryJessica Geerling
last yeareverdebz
last yearlast modified: last yearJessica Geerling
last yearherbflavor
last yeareverdebz
last yearlast modified: last yeararcy_gw
last yearAngel 18432
last yearMaureen
last yearlast modified: last yearcoray
last yearJessica Geerling
last yearJessica Geerling
last yearJessica Geerling
last yearJessica Geerling
last yearJessica Geerling
last yeareverdebz
last yearlast modified: last yearJessica Geerling
last yearJessica Geerling
last yearJessica Geerling
last yeareverdebz
last yearlast modified: last yeareverdebz
last yeareverdebz
last yearlast modified: last yeareverdebz
last yearolychick
last yeareverdebz
last yearlast modified: last yeareverdebz
last yearlast modified: last yeareverdebz
last yearlast modified: last yeardecoenthusiaste
last yearAngel 18432
last yearJessica Geerling
last yearherbflavor
last yearlast modified: last yeareverdebz
last yearlast modified: last yearnhb22
last yearlast modified: last yearMaureen
last yearJilly
last yearcoray
last yearAbundant Farm Designs
last yeareverdebz
last year
Related Stories
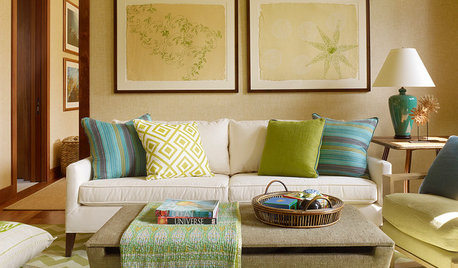
LIVING ROOMSHow to Make Your Living Room More Inviting
Consider these common-sense decorating ideas to make this room more comfortable and cozy
Full Story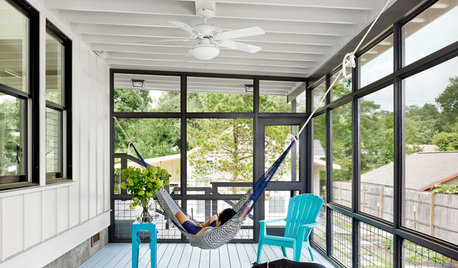
SHELTERING AT HOME9 Ways to Make Your Yard More Fun and Functional for Summer
Have dinner in the front yard, set up a hammock, cool off in an inflatable pool or host an outdoor movie night
Full Story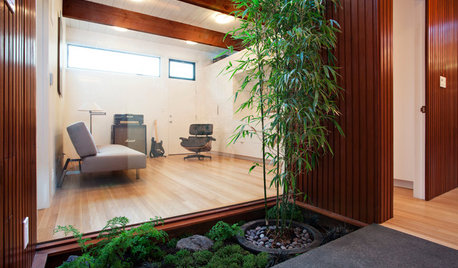
ADDITIONSMore Room Makes an Eichler Even More Livable
Adding a master suite gives a California family 450 square feet more for enjoying all the comforts of home
Full Story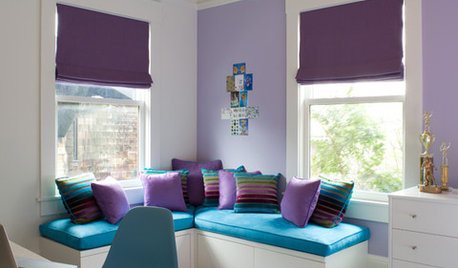
MORE ROOMSAdd Comfort and Function With a Cozy Corner
See how to turn a neglected area into one of your most sought-after spaces
Full Story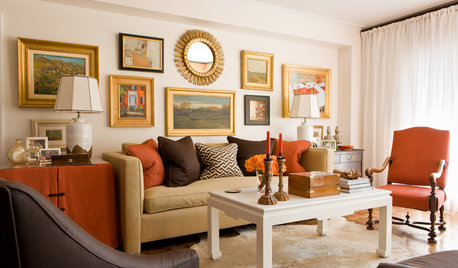
DECORATING GUIDESRoom of the Day: More Function for a Boston Condo
Lively colors and a clever floor plan disguise asymmetry and make the most of a compact living room
Full Story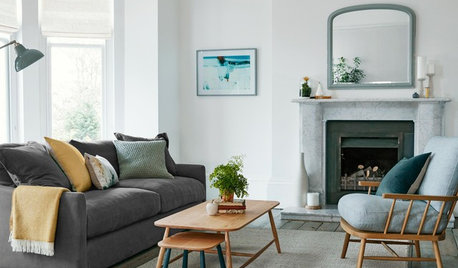
LIVING ROOMSHow to Make Your Living Room More Welcoming
Where you put the sofa, coffee table and TV can create an inviting — or awkward — ambience. Find out how to do it right
Full Story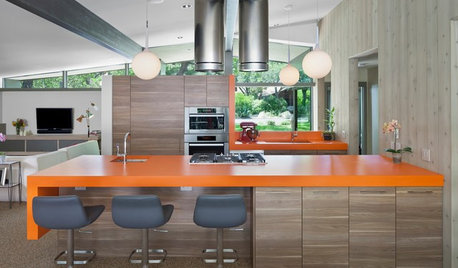
MOST POPULAR8 Ranch House Renovations Make More Room for Living
See how homeowners have updated vintage homes to preserve their charm and make them function beautifully in today’s world
Full Story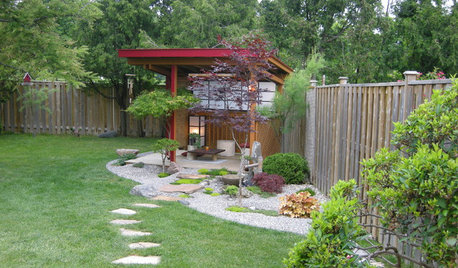
LANDSCAPE DESIGN12 Ways to Make Better Use of Yard Corners
Tap into your landscape's full potential with sculptures, seating, fire features and more
Full Story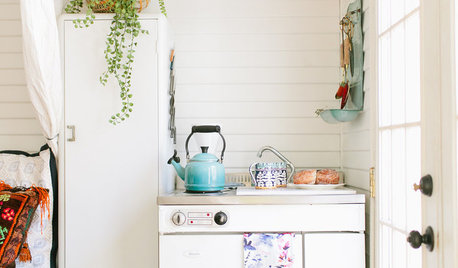
SMALL SPACESIdeas to Make Your Home Feel More Spacious
Space-saving furniture and visual tricks can open up and add function to your compact home
Full Story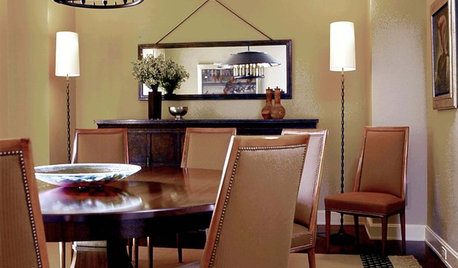
DINING ROOMS12 Ways to Make the Most of Your Dining Room Corners
More storage, artwork display space or a roaring fire to enliven your dining area can all be yours ... if the corners are right
Full StorySponsored
Columbus Area's Luxury Design Build Firm | 17x Best of Houzz Winner!
More Discussions






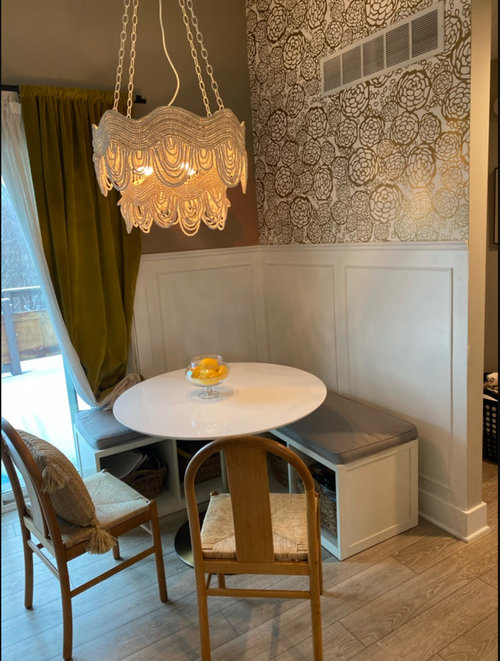
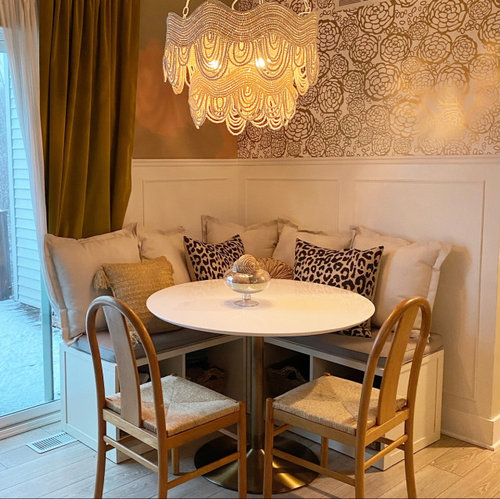
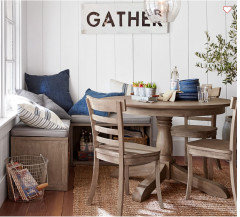
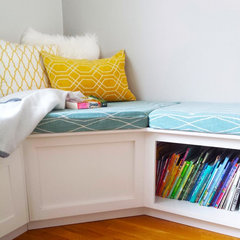
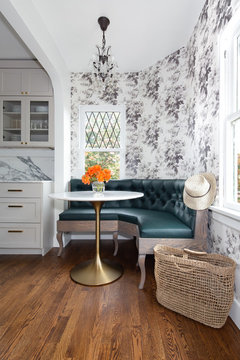



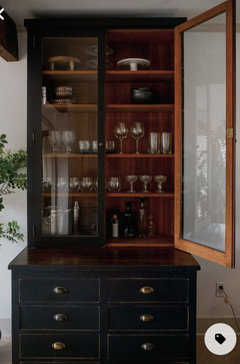
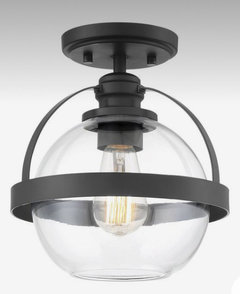
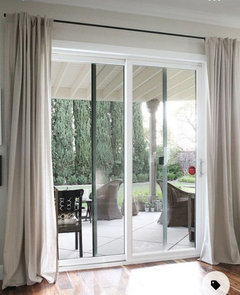
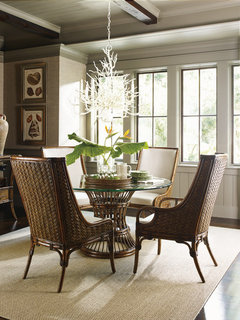

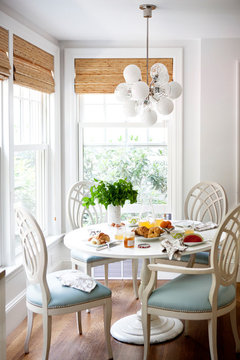
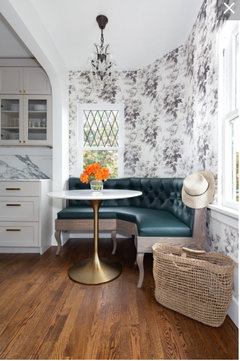
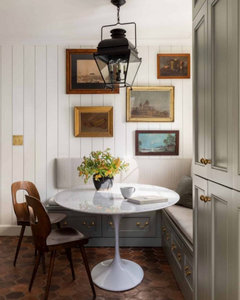
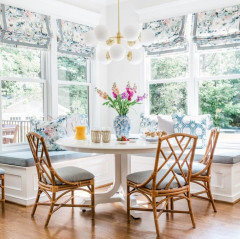
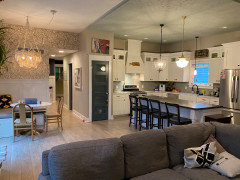
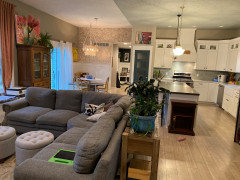
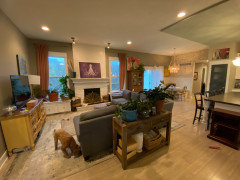
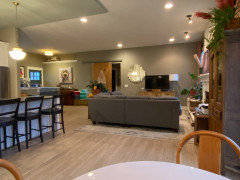
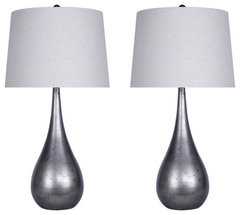
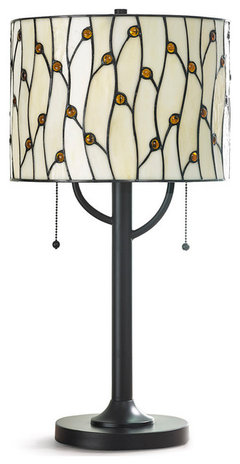




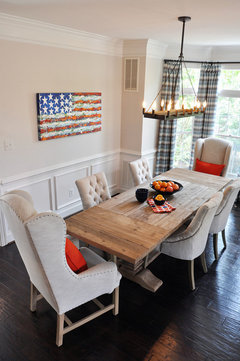
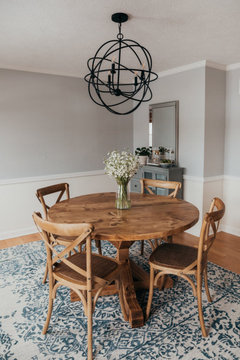
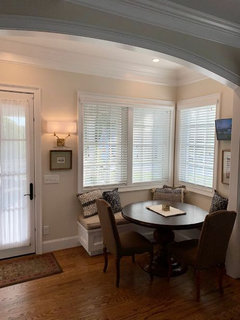
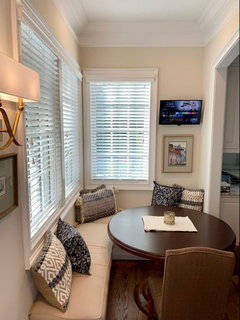
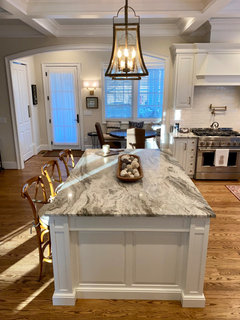
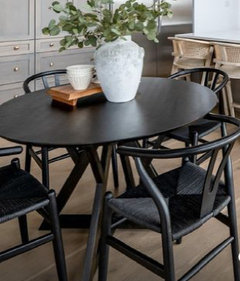

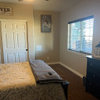


Jessica GeerlingOriginal Author