Master Bath Remodel - Thoughts/Opinions
Noor
last year
last modified: last year
Featured Answer
Sort by:Oldest
Comments (15)
Karenseb
last yearRelated Professionals
Deerfield Beach Kitchen & Bathroom Remodelers · Glen Carbon Kitchen & Bathroom Remodelers · Los Alamitos Kitchen & Bathroom Remodelers · Centerville Interior Designers & Decorators · Fargo General Contractors · Hayward General Contractors · Leavenworth General Contractors · Syosset General Contractors · Lincoln Kitchen & Bathroom Remodelers · Thonotosassa Kitchen & Bathroom Remodelers · Miami Glass & Shower Door Dealers · Homer Glen Cabinets & Cabinetry · North Massapequa Cabinets & Cabinetry · Fremont Window Treatments · Alpine Kitchen & Bathroom RemodelersNoor
last yearKarenseb
last yearJessica
last yearNoor
last yearlast modified: last yearNoor
last yearAndrea C
last yearNoor
last yearJessica
last yearAndrea C
last yearNoor
last yearlast modified: last yearNoor
last yearMoore4
last yearNoor
last year
Related Stories
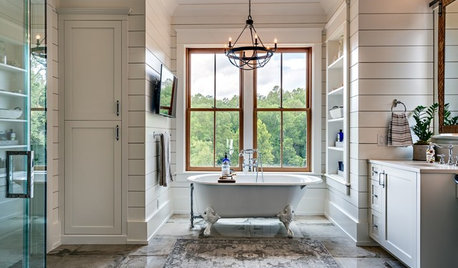
INSIDE HOUZZTop Styles, Colors and Finishes for Master Bath Remodels in 2018
Contemporary is again the No. 1 style, but farmhouse is gaining steam, according to the U.S. Houzz Bathroom Trends Study
Full Story
BATHROOM MAKEOVERSFamily Tackles a Modern Farmhouse-Style Master Bath Remodel
Construction company owners design their dream bath with lots of storage. A barn door with a full mirror hides a closet
Full Story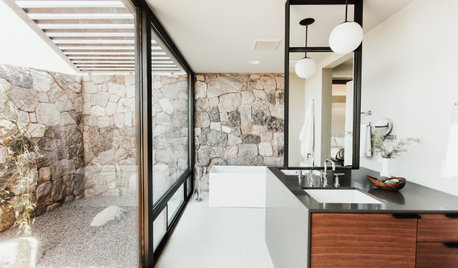
INSIDE HOUZZWhy Homeowners Are Remodeling Their Master Bathrooms in 2019
Find out what inspires action and which types of pros are hired, according to the 2019 U.S. Houzz Bathroom Trends Study
Full Story
BATHROOM DESIGNBath Remodeling: So, Where to Put the Toilet?
There's a lot to consider: paneling, baseboards, shower door. Before you install the toilet, get situated with these tips
Full Story
BATHROOM MAKEOVERSA Master Bath With a Checkered Past Is Now Bathed in Elegance
The overhaul of a Chicago-area bathroom ditches the room’s 1980s look to reclaim its Victorian roots
Full Story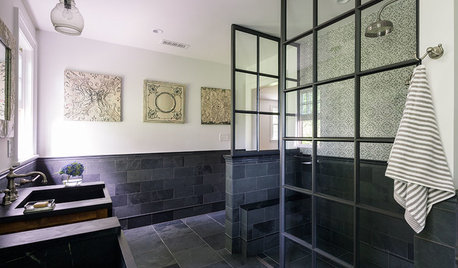
BATHROOM DESIGNRoom of the Day: Master Bath With an Educated Palette
A black and white color scheme and university-inspired decor earn high marks
Full Story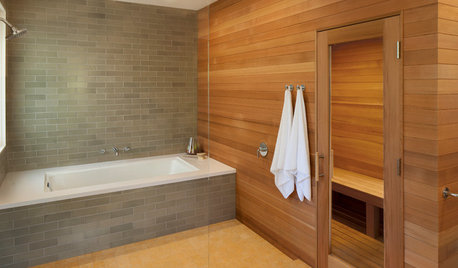
BATHROOM DESIGN18 Dream Items to Punch Up a Master-Bath Wish List
A designer shared features she'd love to include in her own bathroom remodel. Houzz readers responded with their top amenities. Take a look
Full Story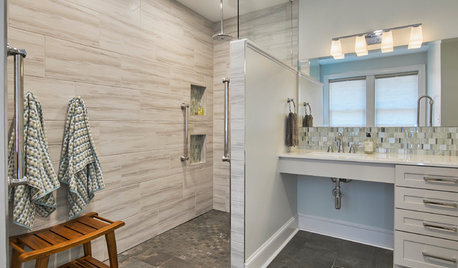
BATHROOM DESIGNBathroom of the Week: A Serene Master Bath for Aging in Place
A designer helps a St. Louis couple stay in their longtime home with a remodel that creates an accessible master suite
Full Story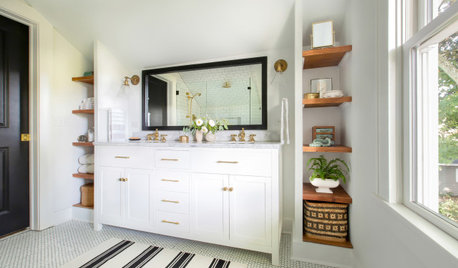
BATHROOM MAKEOVERSBathroom of the Week: Designer’s Attic Master Bath
A Georgia designer matches the classic style of her 1930s bungalow with a few subtly modern updates
Full Story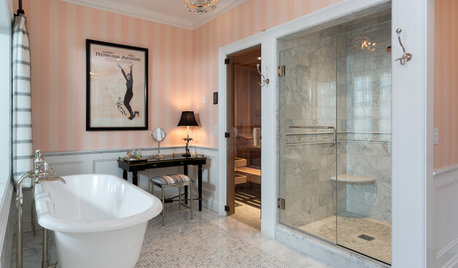
BATHROOM DESIGNRoom of the Day: Master Bath Wears Its Elegance Lightly
This dream ‘hers’ bathroom includes a soaking tub, shower, sauna and toilet room — and a fun vintage movie poster
Full Story






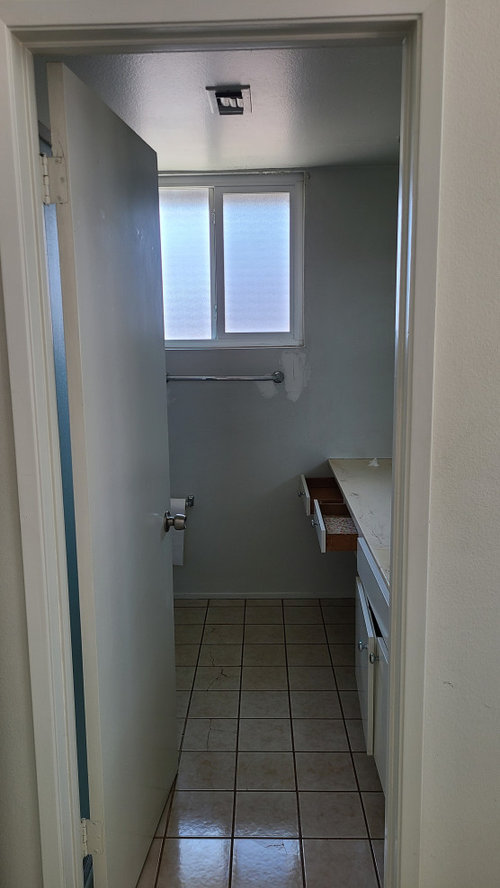

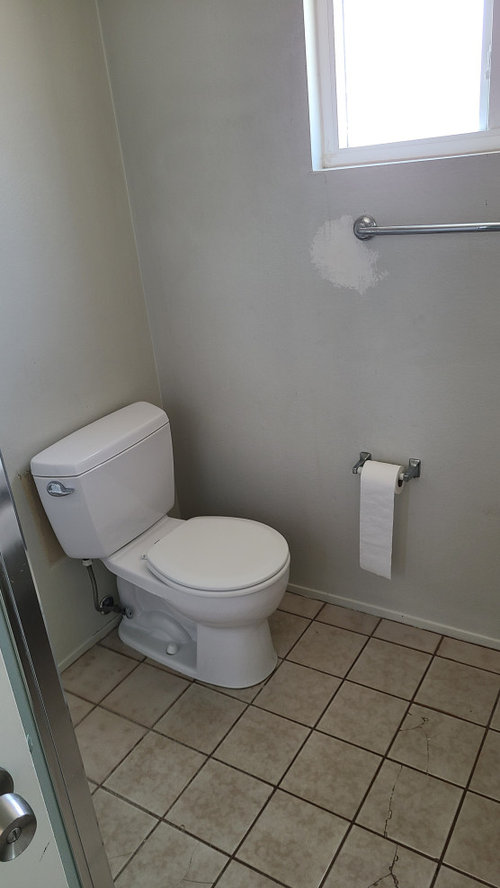
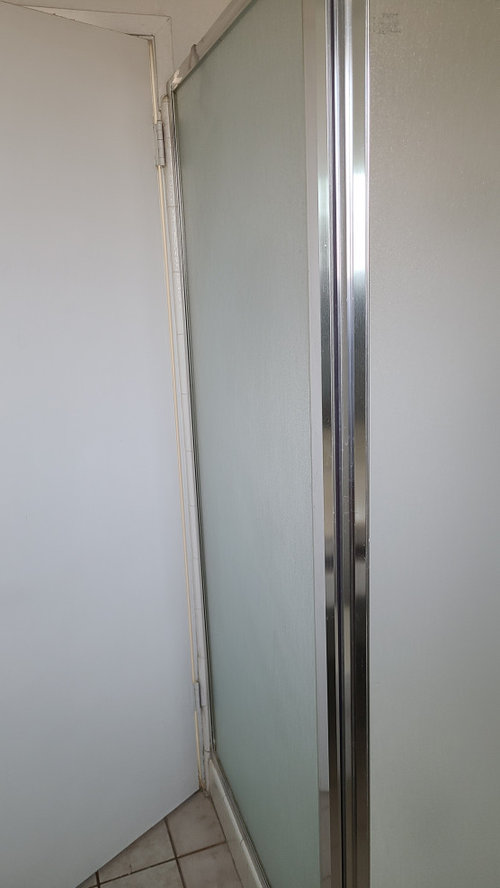
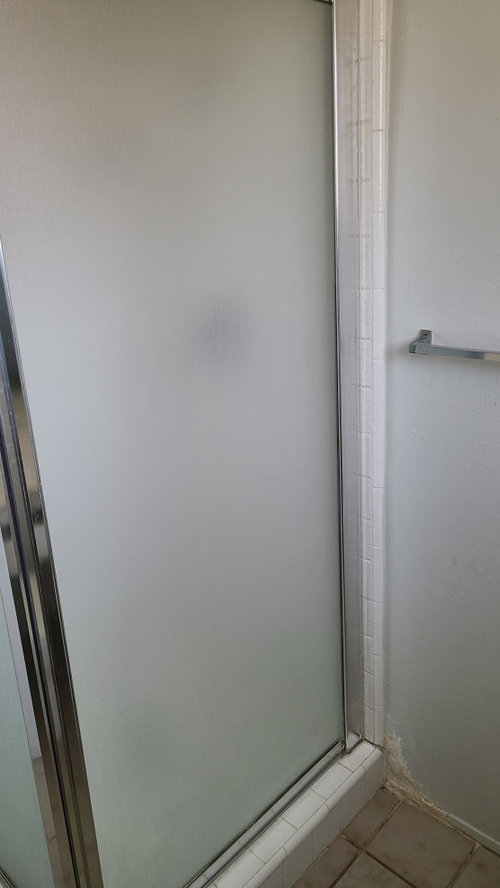
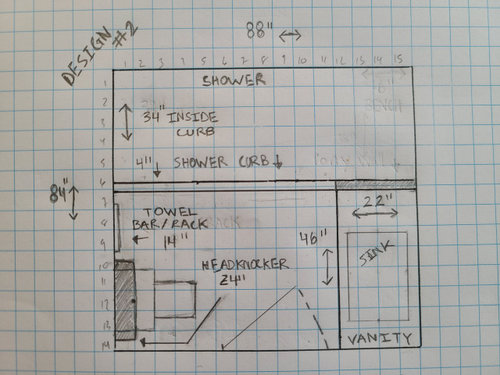
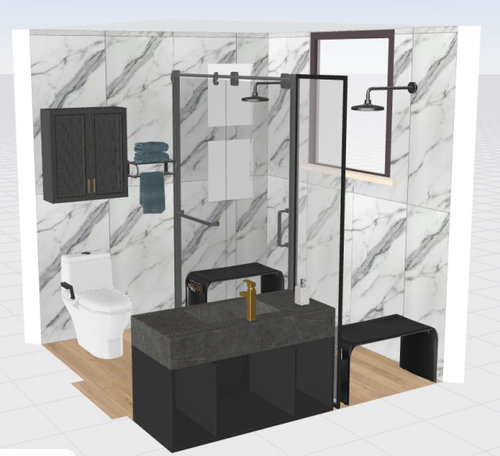


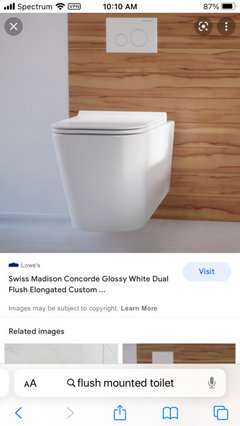
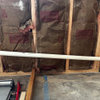
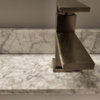

marge234